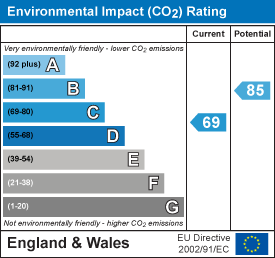Property Features
Beaufort Place, Chepstow, Monmouthshire, NP16 5PE
Contact Agent
Moon & Co10 Bank Street
Chepstow
Monmouthshire
NP16 5EN
Tel: 01291 629292
sales@thinkmoon.co.uk
About the Property
Offered to the market with the benefit of no onward chain this end terrace two-bedroom property enjoys an elevated position within a popular location, a short walk to Chepstow Train and Bus Stations, as well as the town centre and has excellent commutable access to the motorway. The property will no doubt suit a variety of markets to include first time buyers, professional couples, young families, semi-retired market or indeed as an excellent investment opportunity. The well-planned living accommodation briefly comprises to the ground floor: entrance hall, fully fitted kitchen and a living/dining room with French doors to the rear garden. The first floor offers a double bedroom with built-in wardrobe, a single bedroom with built-in wardrobe and a good size bathroom. The property further benefits a Worcester Bosch gas combi- boiler, low maintenance south-easterly facing rear garden and allocated parking.
- END TERRACE PROPERTY IN POPULAR TOWN LOCATION
- OCCUPYING AN ELEVATED SPOT ENJOYING FANTASTIC VIEWS TO THE FRONT OVER CHEPSTOW AND COUNTRYSIDE
- ENTRANCE HALL, FULLY FITTED KITCHEN
- WELL PROPORTIONED LIVING/DINING ROOM WITH FRENCH DOORS TO REAR GARDEN
- TWO BEDROOMS, BOTH WITH BUILT-IN WARDROBES
- BATHROOM
- LOW MAINTENANCE REAR GARDEN
- ALLOCATED PARKING
- NO ONWARD CHAIN
- WALKING DISTANCE TO TOWN CENTRE AND EXCELLENT ACCESS TO MOTORWAY
Property Details
GROUND FLOOR
ENTRANCE HALL

Door to front elevation leads into a welcoming entrance hall. Stairs to first floor. Useful built-in understairs storage cupboard.
KITCHEN

1.77m x 3.06m (5'9" x 10'0")
Comprising a good range of fitted wall and base units with wood effect laminate work tops over and tiled splashback. Inset stainless steel sink unit with drainer. Integrated fridge, four ring gas hob with extractor hood over and electric oven/grill below. Space for washing machine. Wall-mounted Worcester gas combination boiler. Window to front elevation enjoying open views across Chepstow.
LOUNGE/DINING ROOM

4.24m x 3.67m (13'10" x 12'0")
A well-proportioned reception space providing an ideal area for living and dining. French doors and a window to the rear elevation, enjoying views over the private garden.
FIRST FLOOR STAIRS AND LANDING

Loft access point. Doors to all first-floor rooms. Built-in airing cupboard with fitted inset shelving.
BEDROOM 1

2.77m x 3.04m (9'1" x 9'11")
A good size double bedroom benefitting built-in wardrobe with fitted shelving and hanging rail. Window to rear elevation.
BEDROOM 2

2.21m x 2.66m (7'3" x 8'8")
A single bedroom, again benefitting a large fitted wardrobe. Window to front elevation enjoying fantastic open views across Chepstow and surrounding countryside.
BATHROOM

2.19m x 1.71m (7'2" x 5'7")
Of a good size comprising a neutral suite to include panelled bath with mains fed shower over, glass shower screen and tiled surround, pedestal wash hand basin with tiled splashback and low-level WC. Heated towel rail. Tiled floor. Window to the side elevation.
OUTSIDE

To the front of the property, the steps lead up to the entrance door. The rear is a low maintenance garden enjoying a south-easterly aspect with lots of privacy and comprises a decking area spanning the full width of the property and wrapping around the side of it. A couple of steps from the decking lead up to a sizeable area laid to stones. The rear garden is fully enclosed by low level block wall and timber fencing along with hedgerow to the party boundary with the adjoining property. Pedestrian gated access to the rear leads out to the parking area. .
SERVICES
All mains services are connected, to include mains gas central heating.














