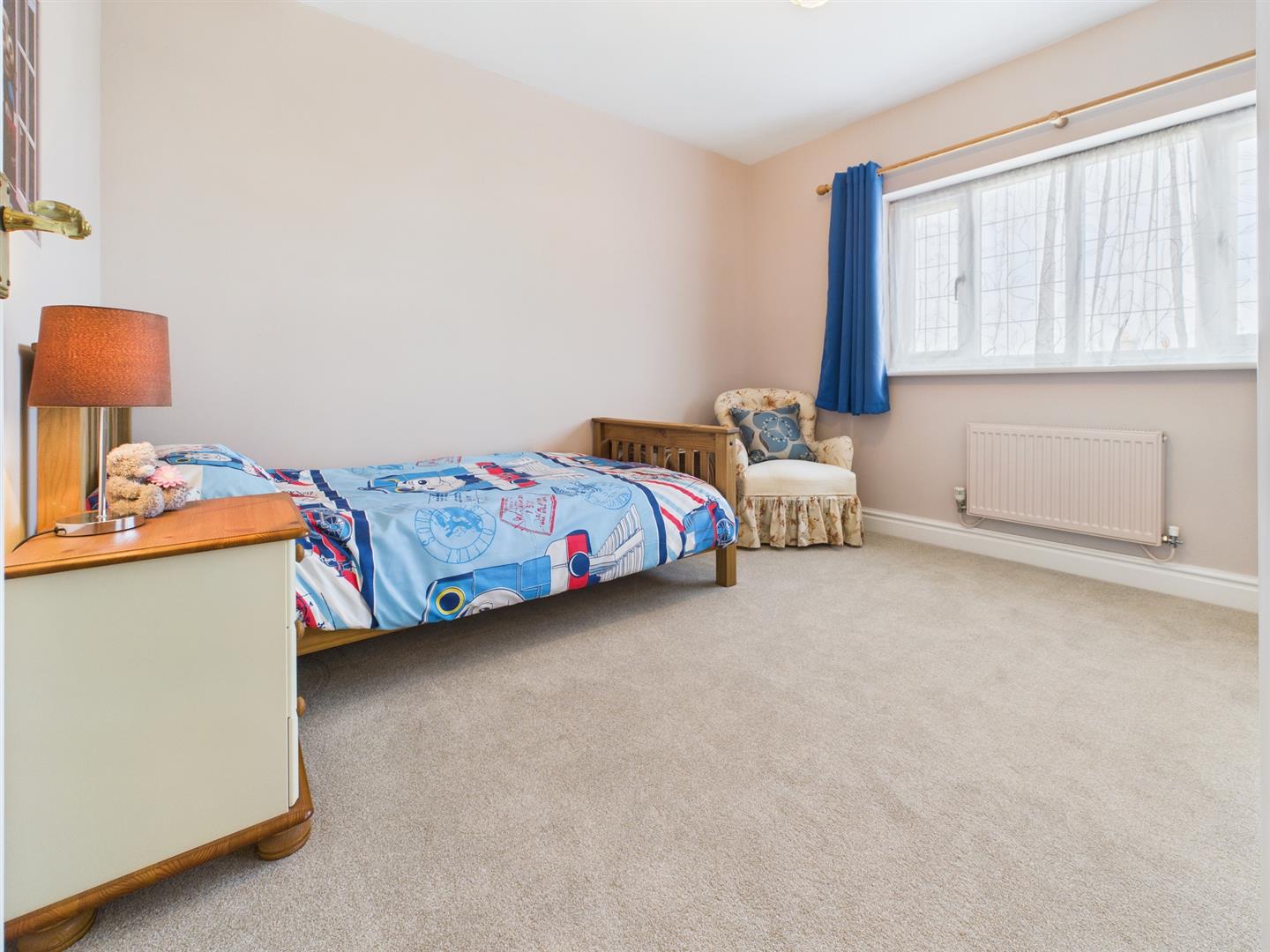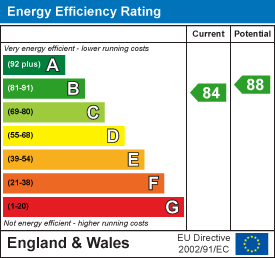Property Features
Badgers Dene, Chepstow, Monmouthshire, NP16 5FB
Contact Agent
Moon & Co10 Bank Street
Chepstow
Monmouthshire
NP16 5EN
Tel: 01291 629292
sales@thinkmoon.co.uk
About the Property
This spacious detached family house offers comfortable five bedroom accommodation presented to a very high standard throughout and located within this sort-after small and exclusive cul-de-sac, known as Badgers Dene. Located within walking distance of Chepstow town centre with its attendant range of facilities and also conveniently at hand for the M48 motorway link at Chepstow Severn Bridge, with good speed rail links found at nearby Bristol Parkway.
Chepstow is also located on the periphery of the world-famous Wye Valley, an area of designated natural beauty.
The accommodation offers spacious entrance hall, drawing room, study, attractive kitchen open plan to dining room along with conservatory, all presented to a high standard with utility and cloakroom/WC to the ground floor. To the first floor is a spacious principal bedroom with its own dressing area and en-suite shower room, additional guest bedroom with en-suite shower room and three further bedrooms with family shower room.
The property stands in private mature gardens, offering excellent privacy and benefits from ample parking and double garage.
- ATTRACTIVE AND WELL-PRESENTED DEATCHED FAMILY HOUSE
- FIVE BEDROOMS, TWO EN-SUITE
- DRAWING ROOM, STUDY AND DINING ROOM ALONG WITH CONSERVATORY
- UPDATED AND WELL-APPOINTED KITCHEN WITH UTILITY
- LARGE DOUBLE GARAGE
- ATTRACTIVE MATURE GARDENS
- ENERGEY EFFICIENCY RATING C WITH SOLAR PVC SYSTEM
- VIEWING HIGHLY RECOMMENDED
Property Details
GROUND FLOOR
ENTRANCE HALL

A spacious entrance hall with stairs to first floor. Storage cupboard. Double doors to: -
LIVING ROOM

6.88m x 3.61m (22'7" x 11'10")
An attractive principal reception room with bay window to front elevation and French doors to rear garden. Feature fireplace with living flame gas fire.
CLOAKROOM/WC

With low level WC and pedestal wash hand basin with taps and tiled splashback. Window to rear elevation.
KITCHEN/FAMILY/DINING ROOM
KITCHEN AREA

5.08m x 2.72m (16'8" x 8'11")
Approached via double doors from the hallway, a very well appointed and updated family kitchen with an excellent range of base and eye level storage units with ample granite work surfacing and breakfast bar. Twin bowl sink unit with mixer tap. Built-in appliances to include five ring gas hob with extractor hood over, eye level double oven, microwave and dishwasher along with fridge/freezer. Under floor heating. Windows to side elevation. To the rear of the kitchen is an archway to: -
PANTRY

Additional kitchen preparation area with full height fridge/freezer and a range of storage units. Window to side elevation. Underfloor heating. Leading off is: -
UTLITY ROOM

2.59m x 2.16m (8'6" x 7'1")
With wall-mounted gas fired boiler, washing machine and tumble dryer. One and half bowl and drainer sink unit with mixer tap. Door to side elevation.
DINING AREA

5.08m x 3.00m (16'8" x 9'10")
The kitchen is open plan to a pleasant formal dining area with window to side. Leading to: -
CONSERVATORY

3.91m x 2.51m (12'10" x 8'3")
An attractive conservatory with views over the garden and doors to the sun terrace.
FIRST FLOOR STAIRS AND LANDING

A spacious landing benefitting from window to front elevation, along with large airing cupboard.
PRINCIPAL BEDROOM

4.42m x 3.99m (14'6" x 13'1")
Approached via a lobby area benefitting from an extensive range of built-in wardrobes, is a very spacious and well-presented main bedroom with window to side elevation offering views towards the Lower Wye Valley. Storage to eaves.
EN-SUITE SHOWER ROOM

Appointed with a three-piece suite to include step-in shower, low level WC and pedestal wash hand basin with taps. Heated towel rail. Velux rooflight.
EN-SUITE SHOWER ROOM
Comprising a three-piece suite to include step-in shower, low level WC and pedestal wash hand basin with taps. Frosted window to side elevation. Part-tiled walls.
BEDROOM FOUR

3.61m x 3.40m (11'10" x 11'2")
A double bedroom with window to front elevation. Built-in mirrored wardrobes.
FAMILY SHOWER ROOM

Formally a bathroom, which could be reinstated if required, currently offering large step-in shower, low level WC and pedestal wash hand basin. Part -tiled walls. Window to side.
GARAGE
5.56m x 5.54m (18'3" x 18'2")
A private driveway offering extensive parking, leads to an integral double garage with electric up and over door, power and light and courtesy door to the rear.
GARDENS

The property stands in an attractive and mature plot with pleasant side garden with seating area and borders. The rear garden itself is principally laid to lawn with mature borders offering a very good degree of privacy and benefiting from south-westerly aspect.
SERVICES
All mains services are connected, to include gas central heating.
















