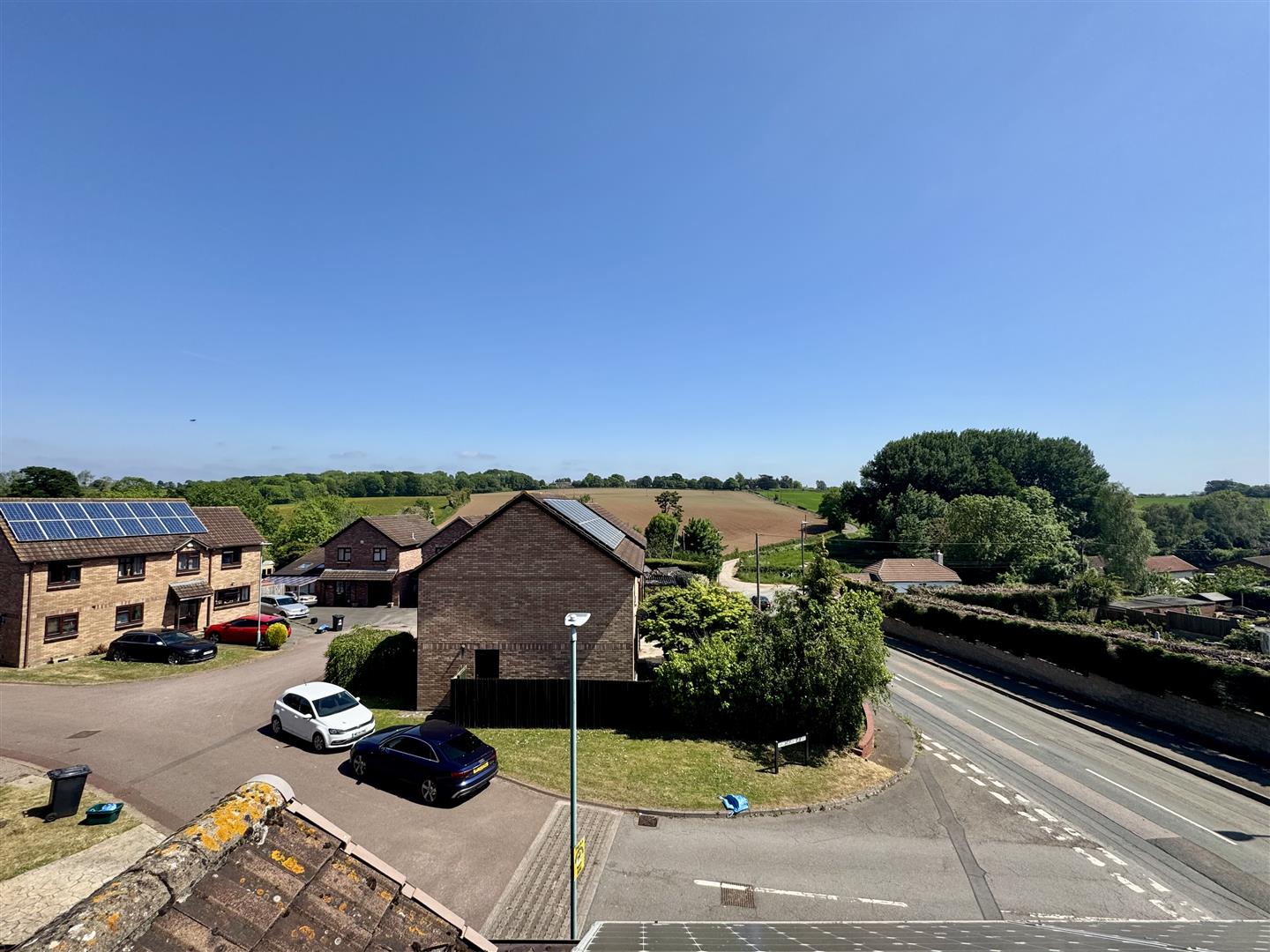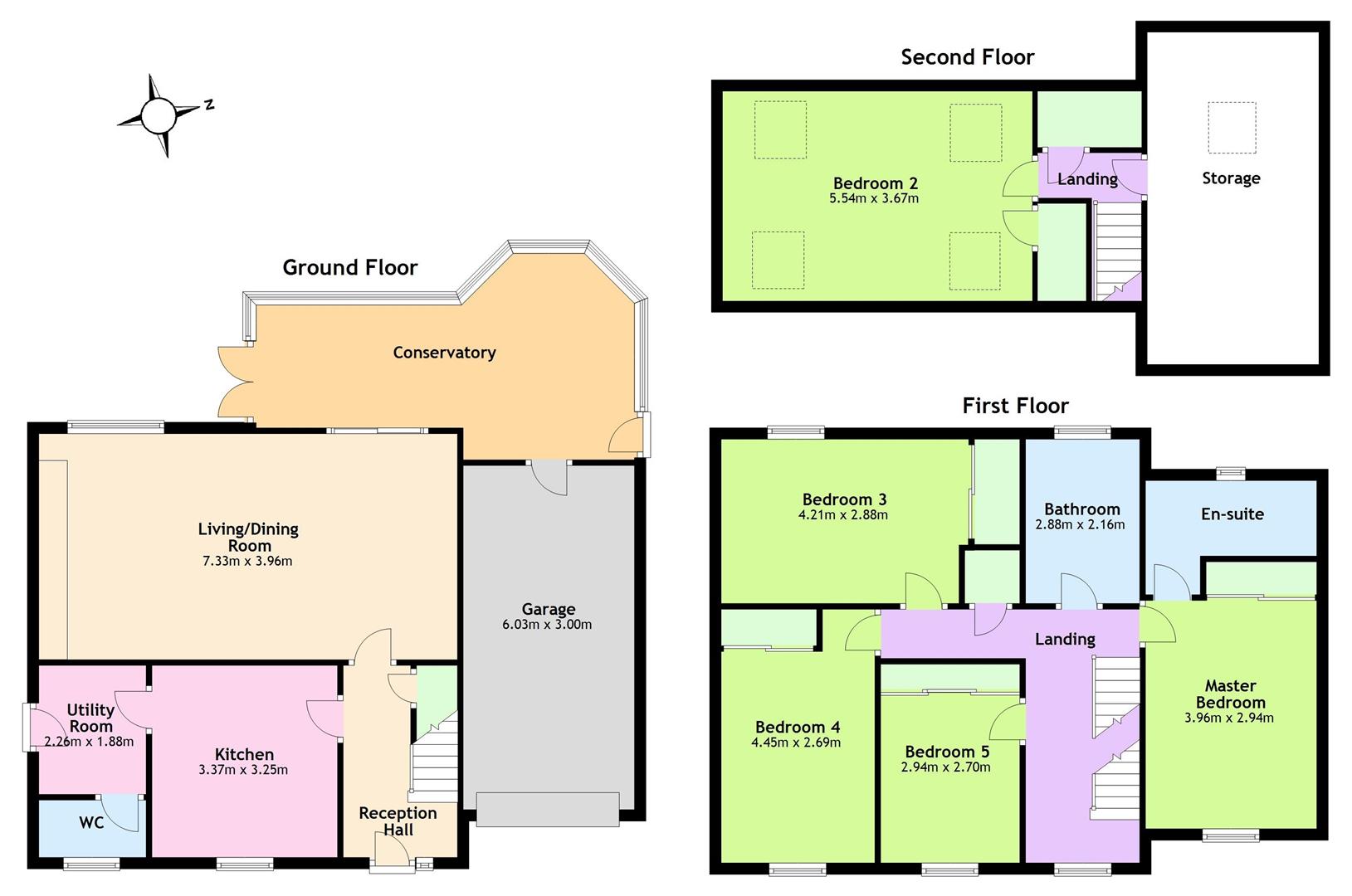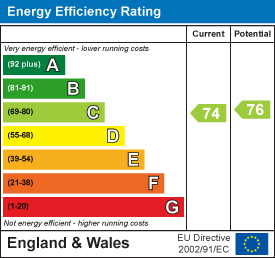Property Features
Arlington Court, Sedbury, Chepstow, Gloucestershire, NP16 7EZ
Contact Agent
Moon & Co10 Bank Street
Chepstow
Monmouthshire
NP16 5EN
Tel: 01291 629292
sales@thinkmoon.co.uk
About the Property
Moon & Co. are delighted to offer to the market this spacious detached family home situated within a popular and quiet cul-de-sac. The property is accessed via reception hall with access to the modern kitchen, in turn leading to utility room and ground floor WC. Also accessed from the hallway is a large living/dining room which provides further access to a garden room. To the first floor are four double bedrooms, one with en-suite shower room, as well as a beautifully refurbished family bathroom. Stairs from the landing lead to the second floor bedroom complete with Velux rooflights and fitted storage. Outside the property is approached via private parking area with gated access to private and enclosed rear garden.
Being situated in Sedbury, a range of local facilities are close at hand to include local primary and secondary schools, shops and pub. With a further abundance of amenities in nearby Chepstow. There are good bus, road and rail links with the A48, M4 and M48 motorway networks bringing Bristol, Cardiff and Newport all within easy commuting distance.
- SPACIOUS DETACHED PROPERTY WITH ACCOMMODATION OVER THREE FLOORS
- FIVE BEDROOMS, ONE WITH EN-SUITE SHOWER ROOM
- MODERN KITCHEN, UTILITY AND GROUND FLOOR WC
- GENEROUS LIVING DINING ROOM
- PLEASANT GARDEN ROOM WITH FEATURE WOOD BURNER
- BEAUTIFULLY FINISHED AND UPDATED FAMILY BATHROOM
- OFF ROAD PARKING AND INTEGRAL GARAGE
- PRIVATE REAR GARDEN
Property Details
GROUND FLOOR
RECEPTION HALL
Composite double glazed door to front elevation leads into the welcoming entrance hall. Understairs storage cupboard. Stairs to first floor.
KITCHEN

3.35m x 3.20m (11' x 10'6")
A well presented and modernised kitchen appointed with a matching range of base and eye level oak fitted storage units, with quartz stone worktops. Fitted with one and a half bowl sink unit with chrome mixer tap. Fitted appliances include eye level electric oven and combi grill, five ring gas hob with extractor over, dishwasher and fridge/freezer. Tiled flooring. Window to front elevation.
UTILITY ROOM

Appointed with a matching range of units and with space for washing machine. Stainless steel one bowl and drainer sink unit with chrome mixer tap. Frosted uPVC double glazed side door. Tiled flooring
GROUND FLOOR WC
Comprising a two piece white suite to include low level WC and wash hand basin with chrome taps. Tiled walls and flooring. Frosted window to side elevation.
LIVING/DINING ROOM

6.73m x 3.94m (22'1" x 12'11")
A spacious open plan reception area with feature brickwork fireplace with inset electric fire. uPVC double glazed window and sliding door to garden room.
GARDEN ROOM

6.78m x 3.96m maximum overall (22'3" x 13' maximum
A bright and airy room with composite roof and spotlighting. Tiled flooring. Feature cast iron wood burner. Access to garage.
FIRST FLOOR STAIRS AND LANDING

Window to the front elevation enjoying open far-reaching views towards Sedbury Park Estate. Built in cupboard with hanging space and shelves. Stairs to second floor.
BEDROOM 1

3.94m x 2.95m (12'11" x 9'8")
A generous double bedroom with uPVC double glazed window to front elevation and fitted wardrobes. Access to:-
EN-SUITE SHOWER ROOM

Comprising a three piece white suite to include low level WC and wash hand basin both inset into vanity unit, double shower cubicle with mains fed shower over. Fully tiled walls and flooring. Chrome heated towel rail. Frosted uPVC double glazed window to rear elevation.
BEDROOM 2

4.11m x 2.90m (13'6" x 9'6")
A sizeable double bedroom with fitted wardrobes and uPVC double glazed window.
BEDROOM 3

4.45m x 2.69m (14'7" x 8'10")
A double bedroom with fitted wardrobes and uPVC double glazed window.
BEDROOM 4

2.97m x 2.69m (9'9" x 8'10")
A double bedroom with fitted wardrobes and uPVC double glazed window.
FAMILY BATHROOM

A beautifully refurbished bathroom comprising a four piece white suite including low level WC with concealed cistern, wash hand basin with chrome mixer tap inset into vanity unit, freestanding roll top bath with chrome mixer tap and double walk-in shower enclosure with mains fed shower over. Chrome heated towel rail. Porcelain tiled walls and floors. Frosted uPVC double glazed window to rear elevation.
SECOND FLOOR STAIRS AND LANDING
Landing area with built in eaves storage. Separate door leading to a boarded attic space providing an area for additional storage.
BEDROOM 5

5.54m x 3.66m (18'2" x 12')
A well-proportioned double bedroom offering versatile use, either as a fifth bedroom or indeed further reception or hobby space. Two Velux windows to the front elevation enjoying views across surrounding countryside and toward Sedbury Park Estate. Two Velux windows to the rear elevation. Built in storage cupboard.
OUTSIDE

To the front the property is approached via brick paviour driveway with access to garage and gateway leading to the rear garden. The rear gardens occupy a private position with low maintenance paved seating area and artificial lawn. With borders laid to Cotswold stone and mature shrubs.
SERVICES
All mains services are connected, to include mains gas central heating.
AGENTS NOTE
The property benefits from owned solar panels, which generate approximately £1,000 per annum




















