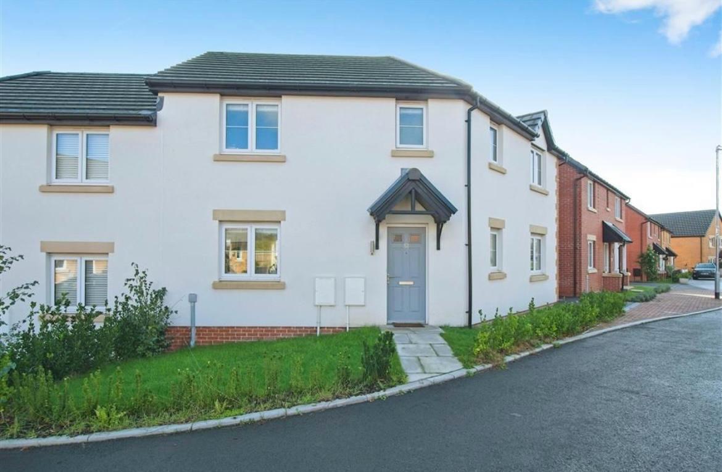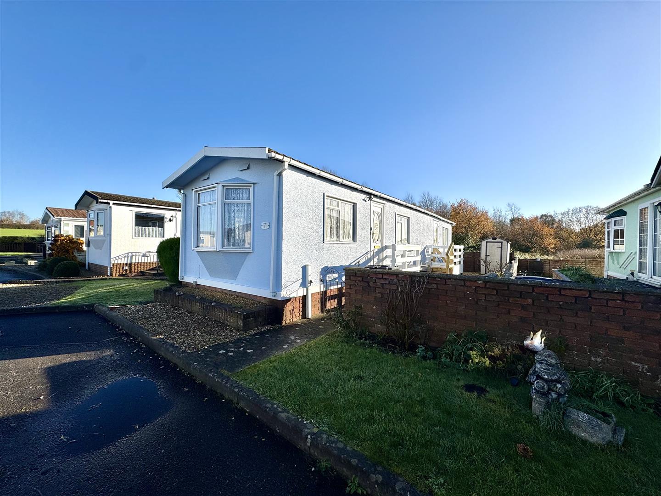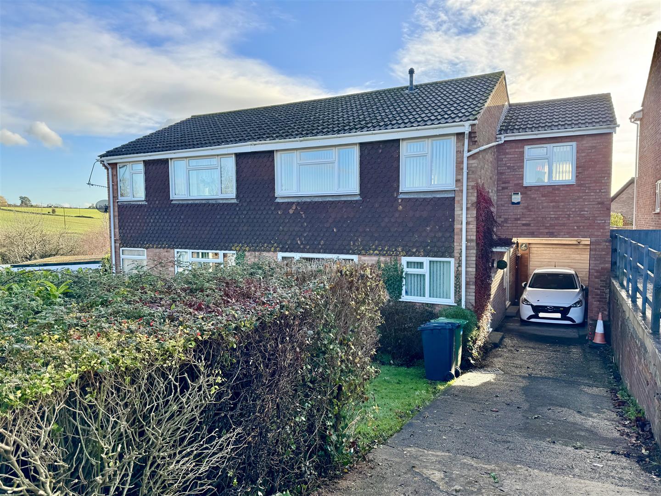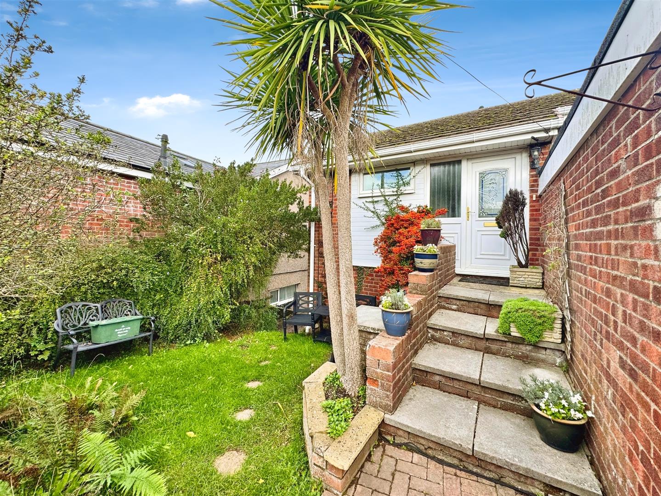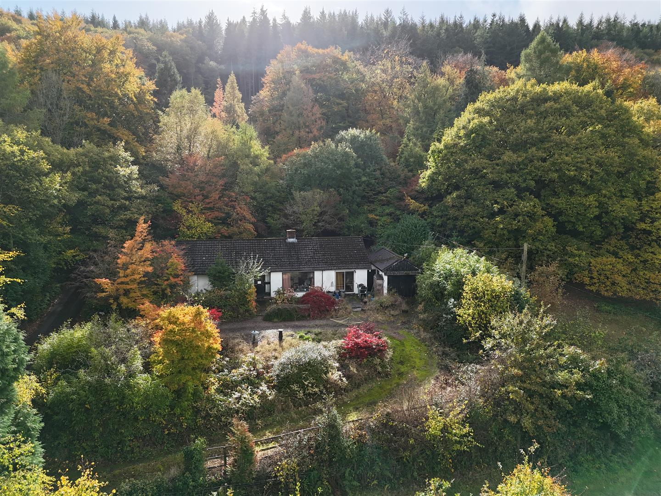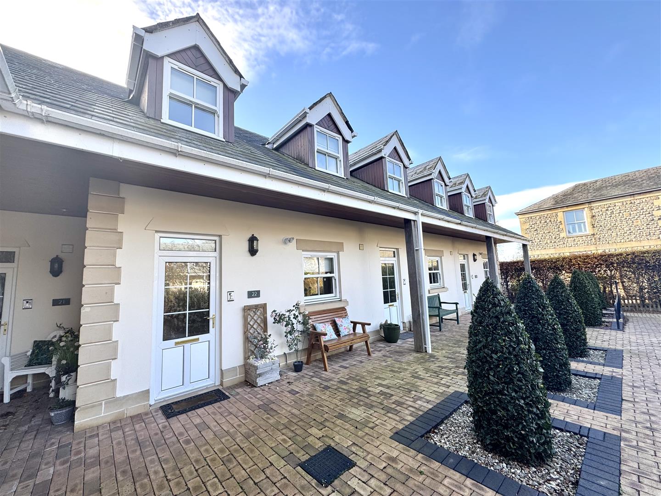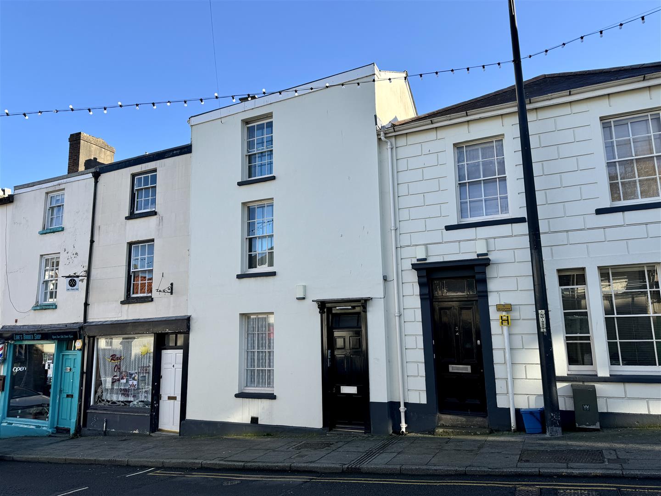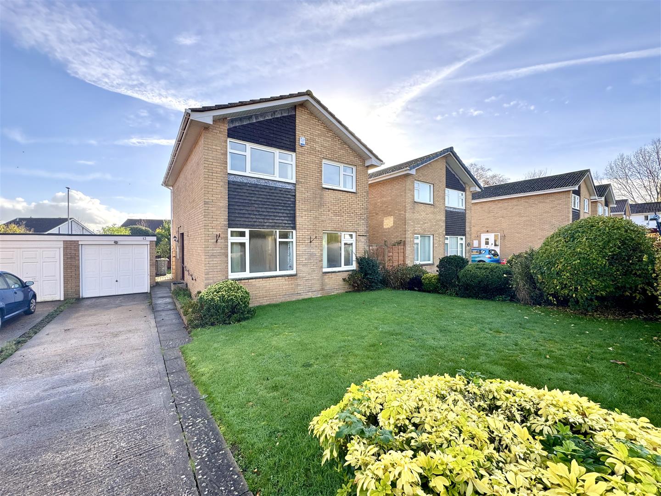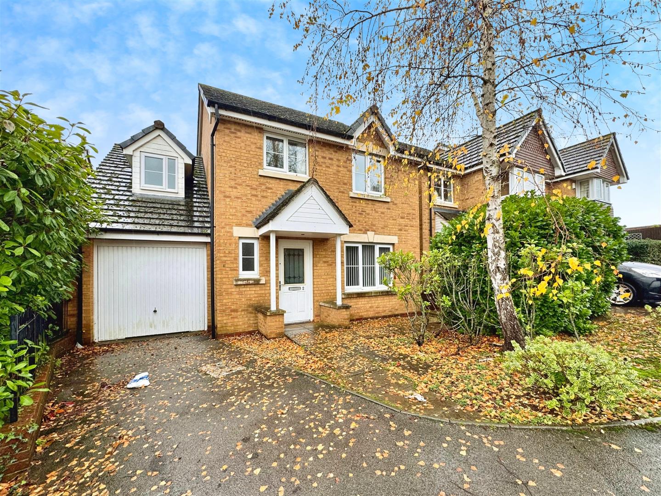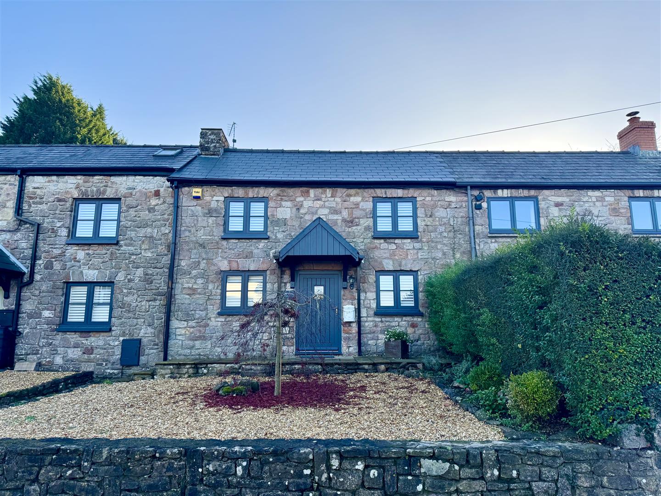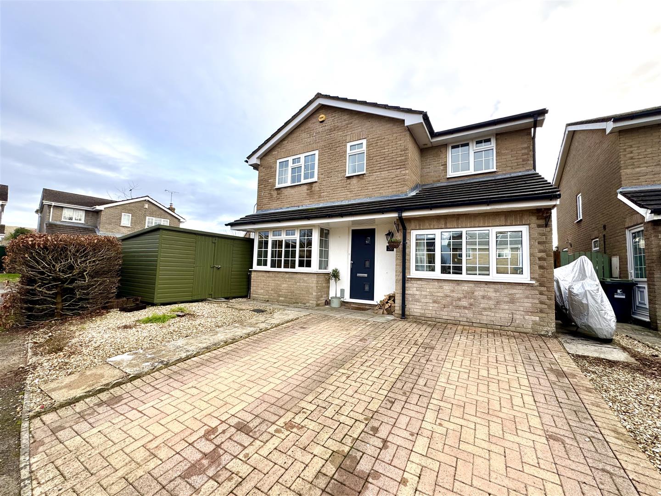3 Bed House - Detached
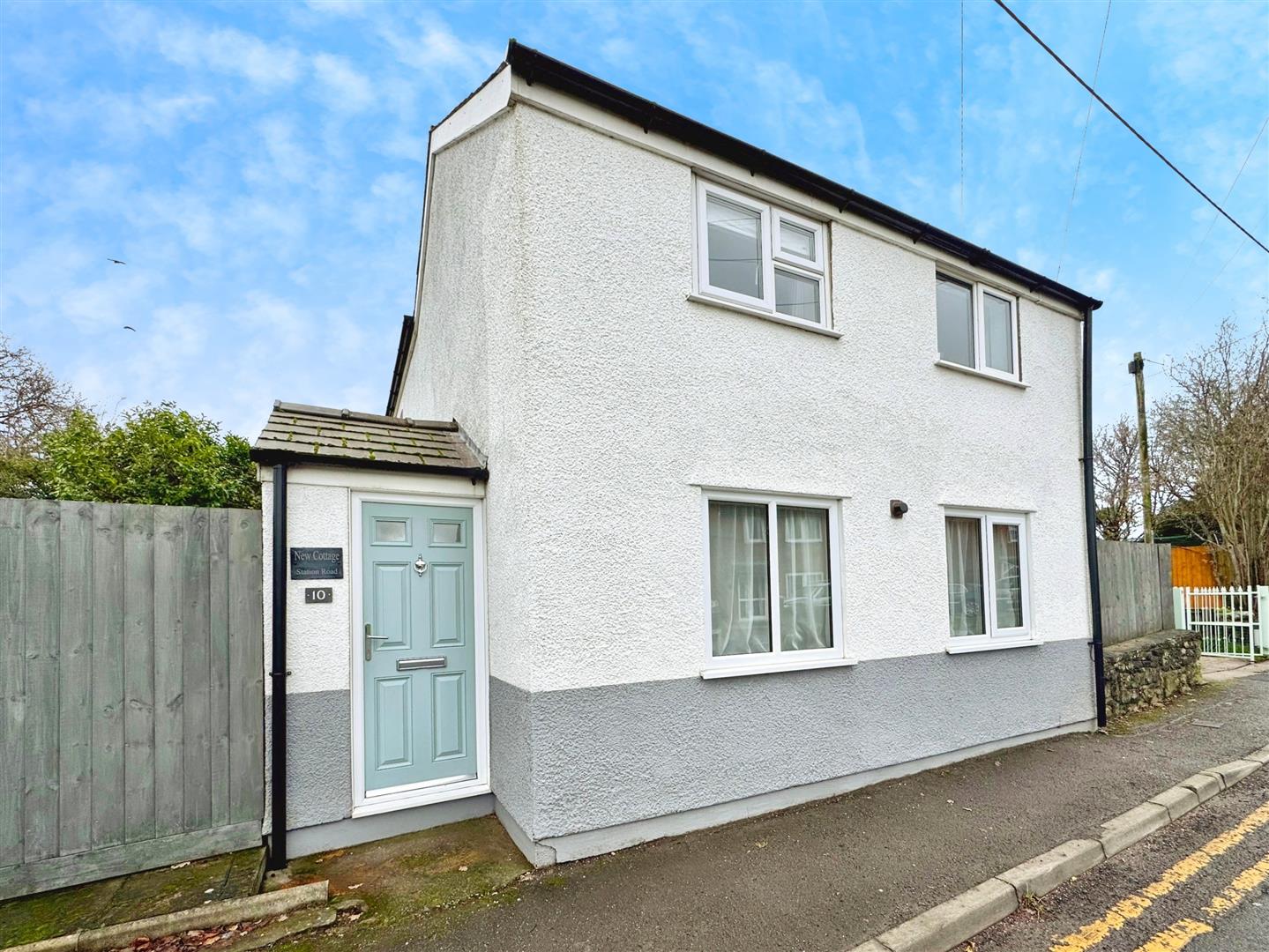
10, Station Road, Rogiet
£295,000
Moon and Co. are delighted to offer to the market this individual detached property, situated in the ever popular village of Rogiet, and being within a short walking distance to a sought after primary school, open village green and the Severn Tunnel Junction railway station. The property affords well-planned living accommodation arranged over two floors and briefly comprising to the ground floor: porch, well-proportioned lounge with feature wood burner and a fantastic open plan kitchen/dining room with French doors to rear. To the first floor there are two double bedrooms and a third single bedroom along with a family bathroom. The property further benefits private gated block paved driveway, a detached single garage and a low-maintenance fully enclosed rear courtyard garden enjoying a southerly aspect. The property is very well presented throughout and will no doubt suit a variety of markets to include professional couples in need of commute, with the train station being within walking distance as well as the motorway network being within easy reach, or indeed young families and of course the retired market seeking village life with a low maintenance garden. We strongly recommend arranging an internal viewing to appreciate what this property has to offer.

