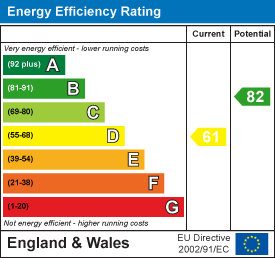Property Features
Huntfield Road, The Danes, Chepstow, Monmouthshire, NP16 5SB
Contact Agent
Moon & Co10 Bank Street
Chepstow
Monmouthshire
NP16 5EN
Tel: 01291 629292
sales@thinkmoon.co.uk
About the Property
13 Huntfield Road comprises a recently updated, beautifully presented, detached family home situated within walking distance of Chepstow Town Centre. The property offers to the ground floor, reception hall with two useful storage cupboards, sitting room, open-plan kitchen/diner, separate utility room and WC. To the first floor are four bedrooms and the updated family bathroom. Outside the property benefits from off-road parking, single garage and lawned front gardens. To the rear is a private and enclosed garden with paved seating area and views over the local park.
Being situated in Chepstow a range of local facilities include primary and secondary school, shops, pubs and restaurants as well as doctors and dentists. There are good bus, road and rail links with the A48, M4 and M48 motorway networks bringing Bristol, Cardiff and Newport all within commuting distance.
- SPACIOUS DETACHED FAMILY HOME
- SITUATED WITHIN A POPULAR RESIDENTIAL LOCATION WITHIN WALKING DISTANCE OF CHEPSTOW TOWN CENTRE
- FOUR BEDROOMS
- SITTING ROOM
- OPEN PLAN KITCHEN/DINER
- UTILITY ROOM AND GROUND FLOOR WC
- SINGLE GARAGE AND OFF ROAD PARKING
Property Details
GROUND FLOOR
RECEPTION HALL
With composite door to front elevation. Two storage cupboards. Stairs to first floor. Wood effect flooring.
GROUND FLOOR WC
Appointed with a two-piece suite to include low level WC and pedestal wash hand basin with chrome mixer tap. Tiled flooring and part tiled walls. Frosted window to front elevation.
SITTING ROOM
4.50m x 3.61m (14'9" x 11'10")
A bright and airy reception room with window to front elevation. Feature fireplace with inset gas fire. Wood effect flooring. Doors to :-
OPEN PLAN KITCHEN/DINER
Recently been updated by the current vendors and now provides a spacious, sociable kitchen/diner.
DINING AREA
3.00m x 2.69m (9'10" x 8'10")
With patio door to rear elevation. Wood effect flooring.
KITCHEN AREA
3.28m x 3.00m (10'9" x 9'10")
Appointed with a matching range of base and eye level storage units with marble effect quartz stone work surfacing over. Inset one and a half bowl sink unit with chrome 3 in 1 tap over. Fitted appliances include 4 ring gas hob, eye level double oven, dishwasher, wine cooler and built-in waste storage cupboard. Wood effect flooring.
UTILITY ROOM
Fitted with a range of units with work surfacing over. Inset Belfast sink with chrome mixer tap. Space for washing machine, tumble dryer and fridge/freezer. Wood effect flooring. Door to rear elevation.
FIRST FLOOR STAIRS AND LANDING
Large feature window. Storage cupboard. Loft access point. Doors to all first-floor rooms.
BEDROOM 1
3.71m x 3.61m (12'2" x 11'10")
A generous double bedroom with a range of built-in wardrobes. Window to front elevation.
BEDROOM 2
3.91m x 2.72m (12'10" x 8'11")
A double bedroom with window to rear elevation.
BEDROOM 3
3.02mx 2.69m (9'11"x 8'10")
A double bedroom with window to rear elevation.
BEDROOM 4
3.00m x 2.29m (9'10" x 7'6")
A versatile room currently being utilised at home office with built-in furniture and separate built-in cupboard. Window to front elevation.
BATHROOM
Appointed with a three-piece suite to include panelled bath with chrome rainfall shower over with handheld attachment, glass shower screen, low level WC and wash hand basin with chrome mixer tap inset to vanity storage unit. Fully subway tiled walls and ceramic tiled flooring. Chrome heated towel rail. Frosted window to front elevation.
OUTSIDE
GARAGE
A single car garage with up and over door, pedestrian rear door, power and lighting.
GARDEN
To the front the property is approached via tarmac driveway with parking for two vehicles. Steps lead to front entrance door. With lawn garden area and gated side access to the rear of the property. To the rear the garden offers a paved seating area along with an area laid to lawn with well stocked beds and borders.
SERVICES
All mains services are connected, to include mains gas central heating.





























