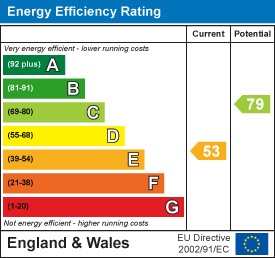Property Features
3a Moor Street, Chepstow, Monmouthshire, NP16 5DF
Contact Agent
Moon & Co10 Bank Street
Chepstow
Monmouthshire
NP16 5EN
Tel: 01291 629292
sales@thinkmoon.co.uk
About the Property
Moon & Co are delighted to offer to the market this unique and spacious ground floor apartment which comprises entrance hall, open-plan living room/kitchen, shower room, double bedroom with access to a mezzanine level which could be utilised as a home office or extra storage space. The property also has the benefit of a private outside space and an allocated parking space in a secure car park with electric entry gates.
The property is situated in the centre of Chepstow town which has an abundance of local facilities to include, shops, pubs and restaurants and is within walking distance of the train and bus stations. There are good road links with the A48, M48 and M4 motorway networks bringing Bristol, Newport and Cardiff within commuting distance.
- NO ONWARD CHAIN
- GROUND FLOOR APARTMENT
- OPEN PLAN DINING/ SITTING ROOM/KITCHEN
- PRIVATE PARKING
- CONVENIENT TOWN CENTRE LOCATION
- WITHIN EASY WALKING DISTANCE TO EXTENSIVE RANGE OF AMENITIES & PUBLIC TRANSPORT
- USEFUL MEZZANINE AREA
- IDEAL FIRST TIME/ RETIREMENT BUY OR INVESTMENT OPPORTUNITY
- LOW-MAINTENANCE GARDEN AREA PERFECT FOR DINING/ ENTERTAINING
- DOUBLE BEDROOM & WET ROOM
Property Details
LIVING/KITCHEN AREA

5.77m max x 4.27m (18'11" max x 14'0")
A spacious room with windows to side and rear elevations. The kitchen area is appointed with a range of base and eye level storage units with ample work surfacing over. Inset one bowl and drainer stainless steel sink unit with chrome mixer tap. Built-in four ring electric hob with extractor hood over and oven below. Space for washing machine and fridge/freezer. Ceramic tiled flooring. Wall mounted gas boiler.
BEDROOM

3.84m x 3.20m (12'7" x 10'5")
A double bedroom with windows to both side elevations. Access to:-
MEZZANINE LEVEL

3.02m max x 2.64m max (9'10" max x 8'7" max)
With pull down wooden ladder giving access to a mezzanine level, which could be utilised as a home office or extra storage space.
INNER HALL
0.89m x 0.86m (2'11" x 2'9")
Handy storage cupboard.
SHOWER ROOM

2.26m x 1.47m (7'4" x 4'9")
Appointed with a three-piece suite to include low level WC, wash hand basin inset to vanity storage unit with chrome mixer tap and a spacious double shower unit with chrome mains fed shower over. Chrome heated towel rail. Part-tiled walls and ceramic tiled flooring.
OUTSIDE

The property has a private parking space which is approached via electric gates. To the side of the property is a chipped garden area.
SERVICES
All mains services are connected, to include mains gas central heating.
Maintenance charges - £1,600.00 per annum














