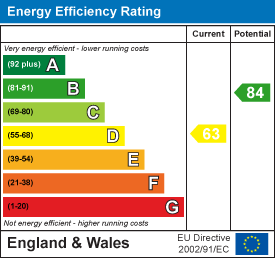Property Features
12 Bank Street, Chepstow, Monmouthshire, NP16 5EN
Contact Agent
Moon & Co10 Bank Street
Chepstow
Monmouthshire
NP16 5EN
Tel: 01291 629292
sales@thinkmoon.co.uk
About the Property
* Spacious Well Presented and Finished Third Floor Loft Apartment * Character features throughout * Three Bedrooms * Spacious Kitchen with Integrated Single Oven and Grill, 4 Ring Ceramic Hob and Dishwasher * Living Room with cosy Study Area * Bathroom with Built-in Shower Over Bath * Modern Electric Heating * Permit parking * Unfurnished * Available 20th December 2024 *
Property Details
GROUND FLOOR ENTRANCE
Private Entrance to Ground Floor Hall Section with Stairs Leading to 3rd Floor Landing.
3RD FLOOR LANDING
4.90m Max x 1.98m Max
with Wooden Framed Single Glazed Sash Window to Rear Elevation, Doors to Kitchen/Breakfast Room and Inner Hall, Vaulted Ceiling with Exposed Beams.
KITCHEN/BREAKFAST ROOM
4.27m x 2.59m
with Wooden Framed Single Glazed Sash Window to Rear Elevation, Modern Kitchen with Integrated Single Oven and Grill, 4 Ring Ceramic Hob with Extractor Hood Over and Dishwasher, Freestanding Washing Machine and Fridge/Freezer, Tiled Splash Backs, Vinyl Flooring, Vaulted Ceiling with Exposed Beams.
KITCHEN/BREAKFAST ROOM VIEW 2
.
KITCHEN/BREAKFAST ROOM VIEW 3
.
LIVING ROOM
4.27m x 3.20m
with Wooden Framed Single Glazed Sash Window to Rear Elevation, Exposed, Vaulted Ceiling with Exposed Beams, Additional Lobby Section, Storage Area and Upper Study Area Measuring 4.39m (14'5")Max x 2.49m (8'2")Max, with Wooden Framed Single Glazed Sash Window to Rear Elevation.
LIVING ROOM VIEW 2
.
INNER HALL
9.35m Max x 1.40m Max
with Doors to Bathroom, Bedrooms 1, 2 and 3, and Door to Landing, Airing Cupboard Housing Hot Water System. Exposed Beams to Ceiling.
BATHROOM
3.81m Max x 1.68m Max
with Modern White Suite with L-Shaped Side Panel Bath, with Built-in Shower Over, Fixed Shower Screen, Wash Hand Basin and Low Level W.C., Extractor Fan, Exposed Beams to Ceiling, Vinyl Flooring.
BATHROOM VIEW 2
.
BEDROOM 3
3.40m Max x 3.35m Max
with Wooden Framed Single Glazed Sash Window to Front Elevation, Vaulted Ceiling and Exposed Beams. (Left Hand Side Room Located Next to Bathroom).
BEDROOM 2
3.51m x 3.43m
with 2 Wooden Framed Single Glazed Sash Windows to Front Elevation, Vaulted Ceiling and Exposed Beams. (Centre of the 3 Rooms).
BEDROOM 1
3.61m x 3.45m
with Wooden Framed Single Glazed Sash Window to Front Elevation, Vaulted Ceiling and Exposed Beams. (Right Hand Side Bedroom).
PARKING
Out of Hours Parking Available in Car Park Next to Property, Option of Purchasing Season Parking Pass, Please Contact the One Stop Shop Email: chepstowoss@monmouthshire.gov.uk. Phone: 01291 635700.
SKY NOTES
Due to the building being listed unfortunately it is NOT an option to have Sky at the property. We have been advised by the Landlord that there is restriction on dishes and cabling on the property.




















