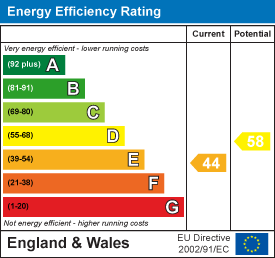Property Features
Moor View, Bishton, Newport, Monmouthshire, NP18 2EA
Contact Agent
Moon & Co10 Bank Street
Chepstow
Monmouthshire
NP16 5EN
Tel: 01291 629292
sales@thinkmoon.co.uk
About the Property
Offered to the market with a benefit of no onward chain 6 Moor View, comprises a semi-detached, three bedroom property, occupying a pleasant and sizeable plot within this popular village within easy access to M4 motorway and amenities in Magor and Newport.
The well-planned and versatile living accommodation briefly comprises reception hall, open plan lounge/dining room with French doors to garden, kitchen/breakfast room, double bedroom/reception room and family bathroom, whilst to the first floor are two double bedrooms both enjoying views over the gardens and surrounding countryside. Further benefits include pretty wrap-around gardens and off-street parking for two vehicles.
- DECEPTIVELY SPACIOUS SEMI-DETACHED PROPERTY
- RECEPTOIN HALL
- SPACIOUS LOUNGE/DINING ROOM
- KITCHEN/BREAKFAST ROOM
- GROUND FLOOR DOUBLE BEDROOM/RECEPTION ROOM
- GROUND FLOOR FAMILY BATHROOM
- TWO DOUBLE BEDROOMS TO THE FIRST FLOOR
- SIZEABALE MATURE GARDENS
- ALLOCATED PARKING FOR TWO VEHICLES
- POPULAR VILLAGE LOCATION IN QUIET SETTING WITHIN EASY ACCESS TO M4 MOTORWAY
Property Details
GROUND FLOOR
ENTRANCE HALL
Wooden glazed entrance door leading into welcoming and spacious entrance hall with half-turn staircase leading to first floor. Useful built-in storage cupboard housing electric fuse box and fitted shelving.
LOUNGE/DINING ROOM

7.87m x 2.92m (25'10" x 9'7")
Open plan, well-proportioned room with feature open fireplace and exposed stone surround. uPVC double glazed French doors leading to rear garden. Dining area benefits from useful built-in storage cupboard housing Worcester oil boiler. uPVC double glazed window to rear elevation.
KITCHEN/BREAKFAST ROOM

4.52m x 2.92m (14'10" x 9'7")
Comprises a spacious room, offering an extensive range of fitted base and eye level storage units with wood effect laminate worktop and breakfast bar. Inset one and half bowl and drainer stainless steel sink unit. Four ring induction hob with electric oven below. Washing machine to remain. Space for dishwasher. uPVC double glazed windows to front and rear elevations and door to rear garden.
BEDROOM/RECEPTION ROOM
3.91m x 3.00m (12'10" x 9'10")
A double bedroom with uPVC double glazed window to front elevation, overlooking the garden and fields beyond.
FAMILY BATHROOM

Comprising a modern suite to include panelled bath with electric shower unit over and tiled surround, wash hand basin with mixer tap inset to vanity unit with draws and tiled splashback, low level WC. Frosted double glazed window to side elevation.
FIRST FLOOR STAIRS AND LANDING
Loft access point and large built-in storage cupboard.
PRINCIPAL BEDROOM

4.27m x 3.23m (14'0" x 10'7")
A double bedroom with window to rear elevation with views over the gardens and fields beyond. Built-in storage cupboard.
BEDROOM 2

4.52m x 3.00m (14'10" x 9'10")
A double bedroom with window to rear elevation and fitted wardrobe.
OUTSIDE

The rear garden is of a very generous size with patio area and mainly laid to level lawn with a range of mature plants, trees and shrubs, and enclosed by hedgerow and fencing. Archway leading to a further garden area laid to lawn with a useful storage shed, log house and range of plants and shrubs. Gated pedestrian access leads to main village road. Side pedestrian access leading from the rear garden back to the front of the property. Gated side access to the side of the property housing oil tank. Attractive and pretty front garden area mainly laid to lawn, fully enclosed by hedgerow and gate leading out to parking area at the rear with allocated parking for two vehicles.
AGENTS NOTE
Please note that the property is of non-standard construction.
SERVICES
Mains electricity, water and drainage. Oil fired central heating (system replaced in 2022).


















