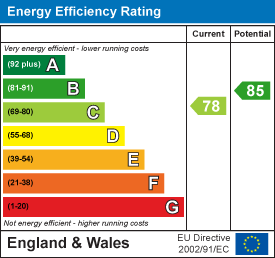Property Features
Castle Wood, Chepstow, Monmouthshire, NP16 5TZ
Contact Agent
Moon & Co10 Bank Street
Chepstow
Monmouthshire
NP16 5EN
Tel: 01291 629292
sales@thinkmoon.co.uk
About the Property
Moon & Co. are delighted to offer to the market 25 Castle Wood, situated at the top of a quiet cul-de-sac on the edge of this popular residential location, with far reaching views. The property briefly comprises a detached family home benefiting from four bedrooms, one with en-suite facilities and one with Jack & Jill to family bathroom. The ground floor offers a sitting room, dining room, kitchen/breakfast room, utility room and WC. Outside the property is approached via a private driveway leading to the single garage. The south-facing rear private gardens are predominantly laid to lawn with a patio area for entertaining.
Being situated in Chepstow a range of facilities are close at hand to include primary and secondary schools, shops, pubs, and restaurants, as well as doctor and dental surgeries. There are good bus, road and rail links with the A48, M4 and M48 motorway networks bringing Bristol, Cardiff and Newport all within commuting distance.
- FAR REACHING VIEWS
- FANTASTIC LOCATION
- SPACIOUS DETACHED FAMILY HOME
- KITCHEN/BREAKFAST ROOM
- UTILITY ROOM AND GROUND FLOOR WC
- PRIVATE REAR GARDENS
- OFF ROAD PARKING AND SINGLE GARAGE
Property Details
ENTRANCE HALL

Half glazed door with full length glazed windows to either side. Wood effect flooring. Stairs to first floor.
GROUND FLOOR WC

Appointed with a two-piece suite to include low level WC and wall mounted wash hand basin with chrome mixer tap. Part-tiled walls. Wood effect flooring.
SITTING ROOM

5.18m x 3.55m (16'11" x 11'7")
Bay window to front elevation with stunning views. Feature fireplace with inset gas fire. Wood effect flooring. Double doors leading to :-
KITCHEN/BREAKFAST AREA

3.18m x 5.97m maximum (10'5" x 19'7" maximum)
Appointed with a range of base and eye level storage units with wood effect worktops over and inset one and a half bowl and drainer stainless steel sink unit with chrome mixer tap. Tiled splashbacks. Fitted appliances include four ring gas hob with extractor over and double oven below. Space for dishwasher and fridge/freezer. Ceramic tiled flooring. Spacious pantry cupboard. Window and sliding door to rear elevation. Door to :-
UTILITY ROOM
3.12m x 1.58m (10'2" x 5'2")
With under counter storage cupboard with wood effect worktop over and inset one bowl and drainer stainless steel sink unit with chrome mixer tap. Space for washing machine and tumble dryer. Tiled splashbacks and ceramic tiled flooring. Half glazed door leading to side elevation. Door to :-
INTEGRAL GARAGE
4.86m x 3.12m (15'11" x 10'2")
A single car garage with power and lighting.
FIRST FLOOR STAIRS AND LANDING

Loft access point with loft ladder, loft is partially boarded. Airing cupboard housing Worcester combi boiler.
BEDROOM 1

3.97m x 3.62m (13'0" x 11'10")
A spacious double bedroom with two built-in wardrobes. Two windows to front elevation with far reaching views. Door to :-
EN-SUITE SHOWER ROOM

Appointed with a three-piece suite to include single shower cubicle with glass shower door and chrome shower attachments, low level WC and pedestal wash hand basin with chrome mixer tap. Part-tiled walls. Frosted window to front elevation.
BEDROOM 2

4.42m x 2.60m (14'6" x 8'6")
A double bedroom with built-in wardrobe. Window to front elevation.
BEDROOM 3

3.89m x 2.75m (12'9" x 9'0")
A double bedroom with built-in wardrobe. Window to rear elevation. Door to :-
JACK AND JILL BATHROOM

Appointed with a three-piece suite to include panelled bath with glass shower screen, chrome mixer tap and shower over, low level WC and pedestal wash hand basin with chrome taps. Part-tiled walls. Frosted window to rear elevation.
BEDROOM 4

3.74m x 2.47m (12'3" x 8'1")
A double bedroom with built-in wardrobe. Window to rear elevation.
GARDENS

To the front of the property is lawned area and a private driveway leading to the garage with parking for several vehicles. To the rear of the property is a private, level lawned garden with patio area and borders with mature shrubs. Wooden garden shed.
SERVICES
All mains services are connected, to include mains gas central heating.




















