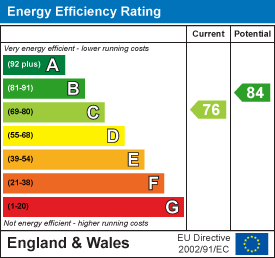Property Features
Mounton Chambers, Mounton Close, Chepstow, Monmouthshire, NP16 5EG
Contact Agent
Moon & Co10 Bank Street
Chepstow
Monmouthshire
NP16 5EN
Tel: 01291 629292
sales@thinkmoon.co.uk
About the Property
Moon and Co. are delighted to offer to the market Apartment 3, Mounton Chambers, situated in a period property, which is believed to be constructed in the early 1900’s and comprises five executive apartments with Apartment 3 being on the first floor. The accommodation includes a grand communal reception hall and stairs to the first floor apartment, with accommodation itself offering; entrance porch, reception hall, drawing room, formal dining room, fully fitted kitchen, three bedrooms and family bathroom. Further benefits include allocated parking for two vehicles and attractive mature communal gardens, comprising large terrace and wrap around garden.
Mounton Chambers stands in desirable town location, within a quiet cul-de-sac setting which is close to Chepstow’s busy town centre with its attendant range of facilities, as well as the M48 motorway bringing Cardiff, Newport and Bristol within commuting distance.
- NO ONWARD CHAIN
- SIZEABLE FIRST FLOOR APARTMENT IN PERIOD BUILDING
- COMMUNAL RECEPTION HALL AND ATTRACTIVE COMMUNAL GARDENS
- WELL PROPORTIONED LOUNGE WITH BAY WINDOW
- FORMAL DINING ROOM AND FULLY FITTED KITCHEN
- THREE BEDROOMS AND FAMILY BATHROOM
- ALLOCATED PARKING FOR TWO VEHICLES
- WITHIN WALKING DISTANCE OF TOWN CENTRE
Property Details
COMMUNAL RECEPTION HALL

Front entrance door which leads into a grand reception hall with staircase leading to the first floor apartment. Pedestrian door to rear leading to private car park.
FIRST FLOOR STAIRS AND LANDING
DRAWING ROOM

7.57m x 4.31m (24'10" x 14'1")
A fantastic size reception room with a feature bay window to front elevation enjoying views over the formal gardens and towards the Severn Estuary.
DINING ROOM

3.49m x 2.41m (11'5" x 7'10")
A formal dining room with window to front elevation with views over the gardens and Severn Estuary.
KITCHEN

4.34m x 2.53m (14'2" x 8'3")
Appointed with a range of base and eye level storage units with laminate worktop and tiled splashbacks. Freestanding electric cooker with fan extractor over. Under counter washing machine and tumble dryer, dishwasher and full height fridge/freezer. Wall mounted Worcester gas combi- boiler. Inset one and half bowl and drainer stainless steel sink unit. Two windows to rear elevation.
PRINCIPAL BEDROOM

7.10m x 4.32m (23'3" x 14'2" )
A fantastic size bedroom with windows to front and side elevations. Feature bay window to front elevation with far reaching views. With a range of built-in bedroom furniture.
FAMILY BATHROOM

Comprising a three-piece suite to include P-shape bath with overhead mains fed shower unit, glass shower screen and tiled surround, low level WC and pedestal wash hand basin. Heated towel rail. Part-tiled walls and tiled floor. Two frosted windows to rear elevation. Airing cupboard with fitted shelving.
OUTSIDE

To the front of the property are communal gardens comprising a substantial paved patio area which is southerly facing, perfect for dining and entertaining. Range of attractive plants and shrubs. Steps from the paved terrace lead down to area laid to lawn which is fully enclosed and benefits from a range of attractive plants and shrubs. To the side are further communal gardens which are mainly laid to lawn and attractive range of plants and shrubs. To the rear is allocated parking for two vehicles.
SERVICES
All mains are connected. uPVC double glazing throughout.
The monthly management fees are £135.00 maintainability/service charge plus a £45.00 reserve fund charge.
Each apartment owner owns a share of the freehold.



























