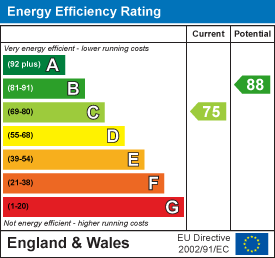Property Features
Bigstone Meadow, Tutshill, Chepstow, Gloucestershire, NP16 7JU
Contact Agent
Moon & Co10 Bank Street
Chepstow
Monmouthshire
NP16 5EN
Tel: 01291 629292
sales@thinkmoon.co.uk
About the Property
30 Bigstone Meadow comprises an immaculate mid-terrace three storey town house, situated on this popular residential development within the sought-after village of Tutshill. The well planned and versatile accommodation briefly comprises to the ground floor; entrance hall, WC/cloakroom, open plan kitchen/diner and a generous lounge with French doors to rear garden. whilst to the first floor there are two double bedrooms, including the principal with en-suite, as well as a family bathroom. The second floor comprises, two further double bedrooms. Further benefits include a low maintenance westerly facing rear garden, driveway parking for one vehicle and a single car garage. The property would suit a variety of markets, and we strongly advise an internal viewing to appreciate what this property has to offer.
- IMMACULATELY PRESENTED TOWN HOUSE IN POPULAR VILLAGE LOCATION
- GROUND FLOOR COMPRISING ENTRANCE HALL, WC/CLOAKROOM, KITCHEN/DINER AND LOUNGE
- TWO DOUBLE BEDROOMS, INCLUDING PRINCIPAL WITH EN-SUITE AND FAMILY BATHROOM TO THE FIRST FLOOR
- TWO FURTHER DOUBLE BEDROOMS TO SECOND FLOOR
- LOW MAINTENANCE REAR GARDEN
- SINGLE CAR GARAGE AND DRIVEWAY FOR ONE VEHICLE
- VERSATILE AND DECEPTIVELY SPACIOUS LIVING ACCOMMODATION
- POPULAR LOCATION WITHIN WALKING DISTANCE TO PRIMARY AND SECONDARDY SCHOOLING
- EXCELLENT ACCESS TO MOTORWAY NETWORK FOR THE COMMUTER
Property Details
GROUND FLOOR
ENTRANCE HALL

Door to front elevation leads into a welcoming entrance hall. Stairs to the first floor. Useful under stairs storage cupboard.
WC/CLOAKROOM

Comprising a neutral suite to include low level WC and pedestal wash hand basin with tile splashback. Frosted window to the front elevation.
KITCHEN/DINER

5.10m x 2.79m (16'8" x 9'1")
A fantastic open plan space comprising a range of contemporary fitted wall and base units with wood effect laminate work tops. Inset one and a half bowl and drainer sink unit with mixer tap. Integrated appliances to include four ring induction hob with extractor hood over, electric oven/grill below, fridge, separate freezer and washing machine. Window to the front elevation. Dining space providing plenty of space for dining table, perfect for dining and entertaining.
LOUNGE

4.72m x 3.89m (15'5" x 12'9")
Comprising a well-proportioned reception room enjoying a feature fireplace with electric log effect fire. Bay window to the rear elevation enjoying view over the garden, as well as French doors.
FIRST FLOOR STAIRS AND LANDING

Providing access to all first-floor rooms. Half turn staircase leads to the second floor.
PRINCIPAL BEDROOM

4.12m x 3.34m (13'6" x 10'11")
Comprises a generous and well-proportioned double bedroom benefiting built-in wardrobes to one width. Walk-in cupboard. Two window to rear elevation. Door to :-
EN-SUITE

Comprising a modern neutral suite to include large double width walk-in shower cubicle with glass shower screen and mains fed shower over, wash hand basin inset to vanity unit with mixer tap and low-level WC. Part tiled walls. Frosted window to rear elevation.
BEDROOM 4

3.39m x 2.68m (11'1" x 8'9")
Offering versatile use either as a fourth double bedroom or indeed as an ideal home office as currently utilised. Also providing potential for a second reception/snug space. Window to the front elevation.
FAMILY BATHROOM

Comprising a modern neutral suite to include panelled bath with mains fed shower over, glass shower screen and tiled surround, wash hand basin and low-level WC. Frosted window to the front elevation.
SECOND FLOOR STAIRS AND LANDING
Providing access to second floor rooms.
BEDROOM 2

4.72m x 3.87m (15'5" x 12'8")
A generous double bedroom with a window to the front elevation, enjoying far reaching views towards the Severn Estuary. Loft access point. Airing cupboard housing the gas boiler.
BEDROOM 3

4.72m x 2.56m (15'5" x 8'4")
Again, a double bedroom with two Velux windows to the rear elevation.
OUTSIDE

To the front is a paved pathway and steps lead to the front entrance, and a small fully enclosed low maintenance garden area laid to stones. To the rear is a private and low maintenance westerly facing garden comprising a paved patio area, a couple of areas laid to decking providing fantastic space for dining and entertaining, a range of mature plants and shrubs and pathway leading to gated pedestrian access at the rear, which in turn leads to the driveway with parking for one vehicle and single car garage with manual up and over door, power and lighting. The rear garden is fully enclosed by timber fencing.
SERVICES
All mains services are connected, to include mains gas central heating.

























