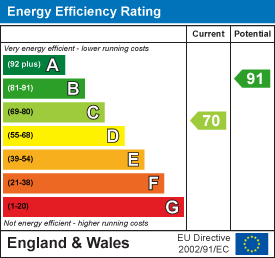Property Features
Rowan Drive, Bulwark, Chepstow, Monmouthshire, NP16 5RQ
Contact Agent
Moon & Co10 Bank Street
Chepstow
Monmouthshire
NP16 5EN
Tel: 01291 629292
sales@thinkmoon.co.uk
About the Property
Offered to the market with the benefit of no onward chain, 28 Rowan Drive comprises a two-bedroom end terrace house, situated in this popular and quiet residential location within convenient access to local amenities, Chepstow town centre and motorway network. The living accommodation briefly comprises entrance hall, fully fitted kitchen and spacious lounge/diner to the ground floor, whilst the first floor offers two double bedrooms and family bathroom. Further benefits include a recently replaced gas combination boiler, uPVC double glazing throughout, low maintenance and private rear garden, as well as off street parking available in nearby car park. The property would suit a variety of markets to include first time buyers, young families or indeed as an excellent investment opportunity and an internal viewing is highly recommended to appreciate what this property has to offer.
- END TERRANCE PROPERTY IN POPULAR RESIDENTIAL LOCATION
- ENTRANCE HALL AND KITCHEN
- LOUNGE/DINER WITH PATIO DOOR TO GARDEN
- TWO DOUBLE BEDROOMS AND FAMILY BATHROOM
- UPVC DOUBLE GLAZING THROUGHOUT AND RECENTLY INSTALLED GAS COMBI BOILER
- PRIVATE LOW MAINTEANCE GARDENS TO THE FRONT AND REAR
- SHORT WALK TO OFF STREET PARKING IN CAR PARK
- OFFERED WITH NO ONWARD CHAIN
- WALKING DISTANCE TO LOCAL SCHOOLS AND AMENITIES
- EXCELLENT ACCESS TO CHEPSTOW TOWN CENTRE AND MOTORWAY NETWORK
Property Details
GROUND FLOOR
RECEPTION HALL
uPVC door to front elevation. Stairs to first floor.
KITCHEN

2.41m x 1.80m (7'11" x 5'11")
Fitted with a range of base and eye level storage units with wood effect work surfacing over. Tiled splashbacks. Inset one bowl and drainer stainless steel sink unit. Integrated four ring gas hob with extractor over and electric oven/grill below. Space for fridge/freezer and washing machine. Window to the front elevation overlooking the garden. Serving hatch.
LIVING/DINING ROOM

4.37m x 3.68m (14'4" x 12'1")
Window and door to rear elevation overlooking the garden. Useful understairs storage cupboard.
FIRST FLOOR STAIRS AND LANDING
Loft access point. Doors to all first-floor rooms. Airing cupboard housing the Glow Worm gas combination boiler.
BEDROOM 1

3.76m x 3.68m (12'4" x 12'1")
A generous double bedroom with window to the rear elevation.
BATHROOM

Comprising a modern suite to include panelled bath with mains fed shower over and glass shower screen, wash hand basin with mixer tap inset to vanity unit and low level WC. Part-tiled walls and tiled flooring. Heated towel rail. Frosted window to front elevation. Built-in extractor fan.
OUTSIDE

The rear garden is fully enclosed by timber fencing to three sides, with a paved patio area and an area laid to lawn with a range of plants and shrubs. Shed for storage. Gated pedestrian access leads to the front of the property. The front garden is a low maintenance paved patio area leading to front entrance, partly enclosed by hedgerow. Tarmac pedestrian pathway leading to a car park, providing off street parking on a free for all basis. On street parking available.
SERVICES
All mains services are connected, to include mains gas central heating.














