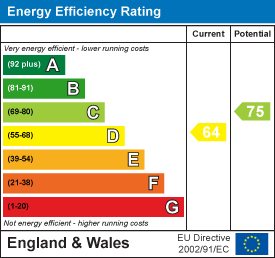Property Features
Garden City Way, Chepstow, Monmouthshire, NP16 5EF
Contact Agent
Moon & Co10 Bank Street
Chepstow
Monmouthshire
NP16 5EN
Tel: 01291 629292
sales@thinkmoon.co.uk
About the Property
20 Restway Wall offers spacious accommodation within this sought after retirement complex. The purpose built property benefits from a residential manager with emergency assistance. The property briefly comprises reception hall, living room, kitchen, 2 bedrooms and bathroom. The property also benefits from the use of the communal laundry room and communal lounge.
Being situated in Chepstow, there are a number of local amenities to include doctors and dental surgeries, Chepstow community hospital, local shops and restaurants. There are good bus, road and rail links with the A48, M4 and M48 motorway networks bringing Newport, Cardiff and Bristol within commuting distance.
- SECOND FLOOR APARTMENT
- TWO BEDROOMS
- LIVING ROOM
- KITCHEN
- BATHROOM
- COMMUNAL GARDENS AND PARKING
- NO ONWARD CHAIN
Property Details
ENTRANCE HALL
Storage cupboard and loft access point.
SITTING ROOM

4.7m x 3m (15'5" x 9'10")
With window overlooking the historic Chepstow port walls and views over Chepstow and countryside. Feature fireplace. Leading to :-
KITCHEN

2.2m x 2.7m (7'2" x 8'10")
Appointed with a matching range of base and eye level storage units with granite effect work surfacing over. Tiled splashbacks. Inset 4 ring electric hob with concealed extractor over and electric oven below. Space for fridge/freezer and washing machine. Stainless steel sink and drainer unit with chrome mixer tap. uPVC window to side elevation.
BEDROOM 1

2.65m x 4.2m (8'8" x 13'9")
Built-in wardrobe. Window to front elevation with views over Chepstow and the historic port wall.
SHOWER ROOM

Appointed with a three piece suite to include wash hand basin inset into vanity unit with storage, low level WC and shower cubicle with electric shower over. Heated towel rail.
COMMUNAL AREAS
The property benefits from a range of communal areas, to include a communal laundry, meeting room/living space where residents plan a varied number of social gatherings complete with kitchenette area. The communal hallways lift space and staircases are all immaculately maintained throughout.
OUTSIDE
The property benefits from well maintained communal gardens with well stocked beds and borders, as well as mature shrubs and trees. With allocated parking space.
SERVICES
Mains water, drainage and electricity.













