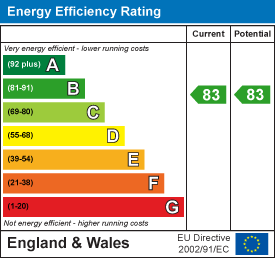Property Features
Salisbury Walk, Magor, Caldicot, Monmouthshire, NP26 3GG
Contact Agent
Moon & Co10 Bank Street
Chepstow
Monmouthshire
NP16 5EN
Tel: 01291 629292
sales@thinkmoon.co.uk
About the Property
Situated in a highly sought-after and convenient residential location, 18 Salisbury Walk comprises an immaculately presented, two bedroom first-floor apartment within a modern, purpose built building. The apartment affords well-planned living accommodation to include two bedrooms (one with en-suite), a fantastic open plan kitchen/dining/living room, bathroom and entrance hall. The property benefits gas central heating, double glazing throughout and an allocated parking space.
- IMMACULATE FIRST FLOOR APARTMENT IN PURPOSE BUILT MODERN BUILDING
- ENTRANCE HALL WITH BUILT-IN STORAGE CUPBOARDS & INTERCOM SYSTEM
- FANTASTIC TRIPLE ASPECT OPEN PLAN KITCHEN/ DINING/ LIVING ROOM
- TWO BEDROOMS (PRINCIPAL BEDROOM BENEFITTING EN-SUITE SHOWER ROOM)
- BATHROOM
- WELL-PRESENTED THROUGHOUT
- SUPER EFFICIENT PROPERTY – EPC RATING B!
- ALLOCATED PARKING SPACE
- QUIET RESIDENTIAL CUL-DE-SAC SETTING WITHIN CONVENIENT ACCESS TO MAGOR & M4 MOTORWAY
- VIEWING HIGHLY RECOMMENDED
Property Details
ENTRANCE HALL

Accessed via private entrance door which leads into a spacious and welcoming hall with intercom system, airing cupboard, separate store cupboard and access to all rooms. Window to front elevation.
OPEN PLAN KITCHEN/ DINING/ LIVING ROOM

8.6m x 3.9m maximum (28'2" x 12'9" maximum)
The open plan kitchen/dining/living room is a fantastic modern space, perfect for everyday living. The kitchen area comprises a range of base level fitted units with solid wood worktops with inset one and a half bowl and drainer sink unit. Integrated appliances include fridge/freezer, washing machine, four ring gas hob with overhead extractor hood and electric oven/grill below. The lounge/dining area is a versatile area providing plenty of space to set up and utilise to suit individual needs. The room has windows to three sides creating a light and airy environment.
BEDROOM 1

3.58m x 2.72m (11'9" x 8'11")
A comfortable double bedroom with built-in wardrobe and window to rear elevation.
EN-SUITE SHOWER ROOM

Appointed with a three piece suite to include corner shower cubicle with mains fed shower attachment, low level WC and pedestal wash hand basin with mixer tap. Part-tiled walls.
BEDROOM 2

3.58m x 2.03m (11'9" x 6'8")
Also of a good size and could be utilised as a study/hobby room. Window to rear elevation.
BATHROOM

Comprises a three piece suite to include panelled bath with mixer tap and hand held shower attachment, low level WC and pedestal wash hand basin with mixer tap. Fully tiled walls and flooring. Heated towel rail. Frosted window to front elevation.
SERVICES
All mains services are connected to include mains gas central heating.
VENDORS REVIEW
18 Salisbury Walk has been my very first home, which I bought back in April 2022 — how time flies! In the past few years, my partner and I have been inspired by our love of outdoors and nature when updating the apartment. We've fitted LVT wooden flooring in both bedrooms, installed oak worktops and a large ceramic sink in the kitchen, and painted the rooms throughout with Farrow and Ball 'Wimborne White'. The open-plan kitchen-living area is really the centre of our home; we are keen cooks and have welcomed so many friends and family into this cozy space for dinner and mid-morning coffee, and the apartment benefits from so much light with tall windows throughout. The second bedroom has been a great hobby room for us, which we mostly use as a study when working from home. We've furnished it with a nifty fold-down desk and double sofa-bed, so it's also been the perfect stop-over for friends who've come to stay, and would be a wonderful second bedroom or nursery.
Sitatued in the historic village of Magor, only a five-minute walk from our front door, you'll find restaurants, cafés, a post office, hair salons, opticians, GP and dentist, and a Co-op. The location is also perfect for our Staffie, Lola, with accessible fields, Slade Woods, and Caldicot Castle only a short walk or drive away, and a large green space with children's play areas only a stone's throw from the building.
My partner is a keen cyclist too and finds it easy to commute to nearby Severn Tunnel Junction for travelling into Bristol, and a new station has been proposed in the village. We’re also on the doorstep of the M4, which is great for my commute to Newport.
As we're both keen gardeners, we're looking for pastures new so we can have space to grow more of our own food and increase our growing houseplant collection! — but we've appreciated every moment in our very first home, and we're so excited to hand over the baton to its new owners.














