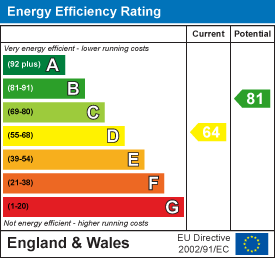Property Features
Myrtle Place, Chepstow, Monmouthshire, NP16 5HW
Contact Agent
Moon & Co10 Bank Street
Chepstow
Monmouthshire
NP16 5EN
Tel: 01291 629292
sales@thinkmoon.co.uk
About the Property
Offered to the market with the benefit of no onward chain, 1 Myrtle Place comprises a two-bedroom cottage situated in this sought-after location within the heart of Chepstow Town. The accommodation briefly comprises of entrance hall, open plan living/dining room, kitchen and bathroom to the ground floor with two double bedrooms to the first floor. There is also a small courtyard at the rear. The property would benefit from some modernisation and would ideally suit a range of people to include first time buyers, couples or investment buyers. Permit parking is available for the property at Lower Church Street and The Drill Hall, permits available from Monmouthshire County Council at a cost of £60.00 per annum.
Being situated in Chepstow town centre, a wide range of amenities are within walking distance to include bars, pubs and restaurants as well as a variety of shops and supermarkets. There are both primary and secondary schooling, doctors and dentists within walking distance. There are good bus, road and rail links with the A48, M4 and M48 motorway networks bringing Bristol, Cardiff and Newport all within commuting distance.
- CHARACTER COTTAGE IN HEART OF HISTORIC CHEPSTOW TOWN
- TWO DOUBLE BEDROOMS
- OPEN PLAN LIVING/DINING ROOM
- KITCHEN
- GROUND FLOOR BATHROOM
- SMALL REAR COURTYARD AREA
- POPULAR AND QUIET RESIDENTIAL LOCATION WITHIN WALKING DISTANCE TO RIVER FRONT & RANGE OF AMENITIES
- VERY CONVENIENT ACCESS TO CHEPSTOW TOWN & MOTORWAY NETWORK WITH LINKS INTO BRISTOL, CARDIFF & LONDON
- OFFERED WITH NO ONWARD CHAIN
- VIEWING HIGHLY RECOMMENDED
Property Details
GROUND FLOOR
ENTRANCE HALL
Accessed via front uPVC entrance door. Stairs to first floor. Door to: -
LIVING/DINING ROOM

4.22m x 6.72m maximum (13'10" x 22'0" maximum)
A spacious reception room with window to front and frosted window into the kitchen.
KITCHEN

4.22m x 3.33m (13'10" x 10'11")
Appointed with a matching range of fitted base and eye level storage units with laminate worktop and tiled splash backs. Inset one bowl and drainer sink unit with mixer tap. Space for microwave, washing machine and undercounter fridge. Two windows to the rear elevation and a Velux roof light. Door to courtyard.
BATHROOM

In need of modernisation but of a good size and comprises a three piece suite to include panelled bath with shower unit over, low level WC and wash hand basin inset to vanity unit. Fully tiled walls and tile effect vinyl flooring. Window to the front elevation.
FIRST FLOOR STAIRS AND LANDING
Providing access to both bedrooms.
BEDROOM 1

4.22m x 3.84m (13'10" x 12'7")
A double bedroom with window to rear elevation. Built-in wardrobe. Loft access point.
OUTSIDE

The property is accessed by a private road serving just a handful of properties. At the rear there is a small courtyard area laid to tarmac.
SERVICES
All mains services are connected, to include mains gas central heating.














