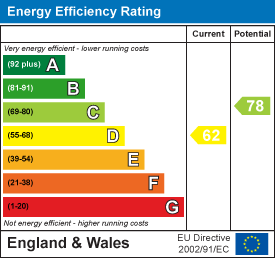Property Features
Florence Gardens, St. Arvans, Chepstow, Monmouthshire, NP16 6DN
Contact Agent
Moon & Co10 Bank Street
Chepstow
Monmouthshire
NP16 5EN
Tel: 01291 629292
sales@thinkmoon.co.uk
About the Property
2 Florence Gardens comprises a mid-link property occupying a pleasant position within this small, quiet cul-de-sac, located in the centre of St. Arvans, a very pretty village on the periphery of the famous Wye Valley, an area designated of outstanding natural beauty, yet enjoying excellent access to the historic town of Chepstow with its attendant range of facilities, as well as good road links from the M48, offering excellent commuting possibilities.
The property briefly comprises to the ground floor entrance hall, ground floor WC, kitchen and lounge/diner. Whilst to the first floor are two bedrooms (one en-suite) and family bathroom and to the second floor a further bedroom.
- ATTRACTIVE MID-LINK HOUSE
- QUIET VILLAGE LOCATION
- WELL APPOINTED THROUGHOUT
- ENTRANCE HALL
- KITCHEN
- LIVING ROOM
- CLOAKROOM/WC
- THREE BEDROOMS (ONE EN-SUITE)
- FAMILY BATHROOM
- COURTYARD GARDEN AND PARKING
Property Details
GROUND FLOOR
CLOAKROOM/WC

Appointed with a two-piece suite comprising wash hand basin and low-level WC. Frosted window to front elevation. Heated towel rail. Tiled flooring.
KITCHEN

2.62m x 2.62m (8'7" x 8'7")
Appointed with a range of storage units with ample work surfacing over and tiled splashbacks. Inset one bowl and drainer stainless steel sink unit. Fitted appliances to include dishwasher, four ring gas hob (LPG) with concealed extractor over and electric oven below, fridge and freezer. Window to front elevation. Tiled flooring.
LOUNGE/DINER

4.72m x 4.14m (15'6" x 13'7")
A bright and airy reception room with window and French doors to rear. Stairs to first floor.
EN-SUITE SHOWER ROOM

Appointed with a three-piece suite comprising step-in shower cubicle, low level WC and wash hand basin. Part-tiled walls and tiled flooring. Window to rear elevation.
BATHROOM
Appointed with a three-piece suite comprising panelled bath with shower mixer, low level WC and wash hand basin. Part-tiled walls and tiled flooring. Frosted window to front elevation.
SECOND FLOOR STAIRS AND LANDING
BEDROOM 3

3.35m x 3.30m (11' x 10'10")
A useful additional room which could be used either as a third bedroom or home office with Velux sky light.
OUTSIDE
GARDENS
The property has a small courtyard garden to the rear. To the front communal parking with space for one vehicle.
SERVICES
Mains water, electricity and drainage. LPG gas central heating.

















