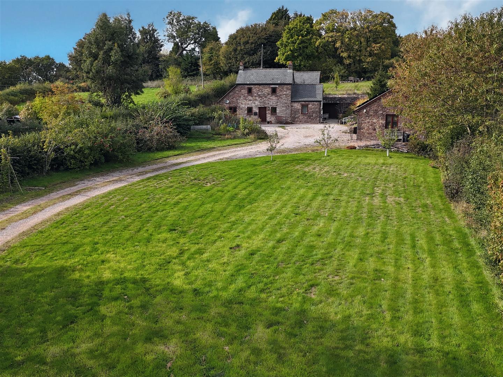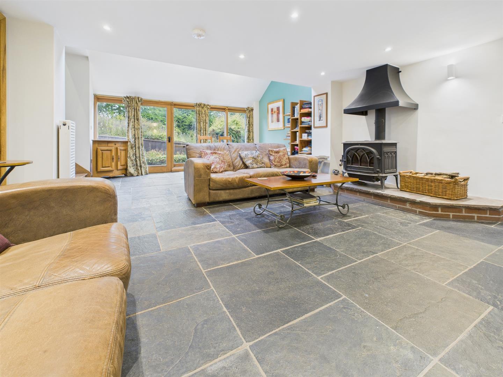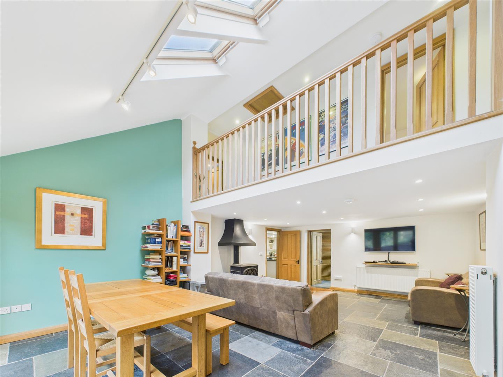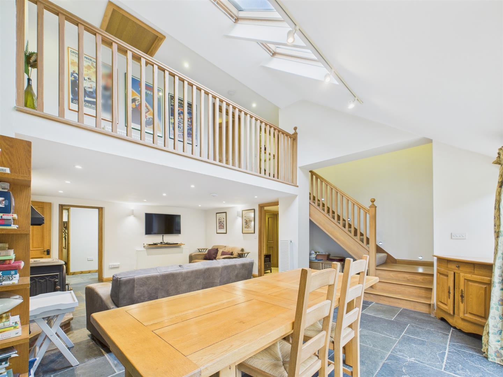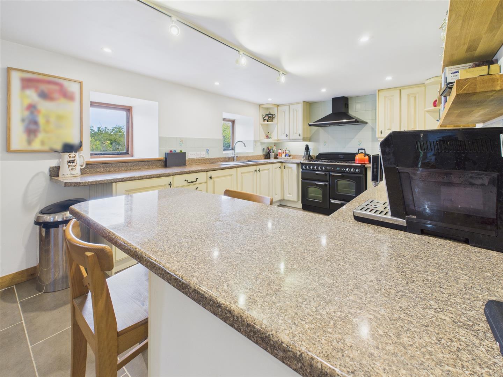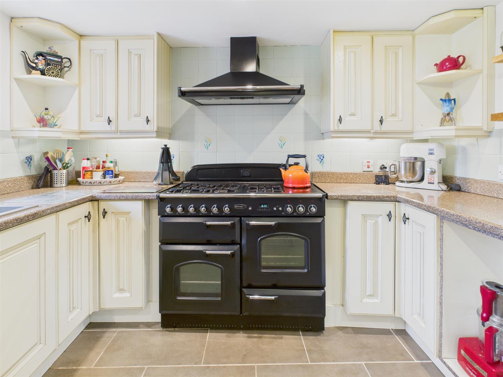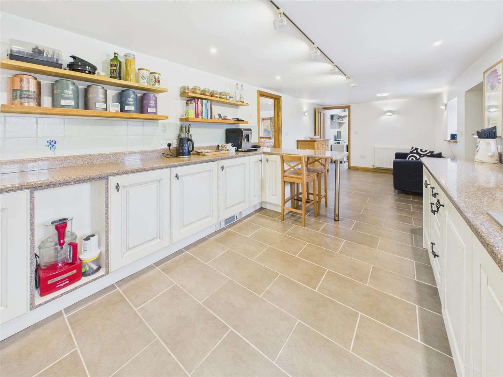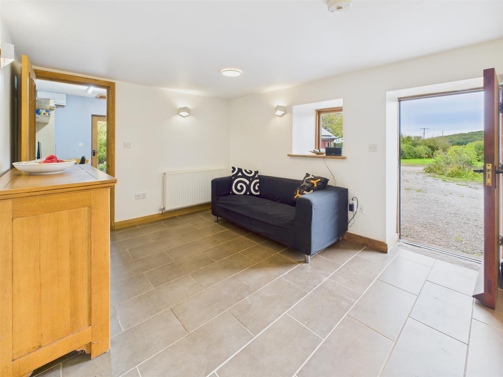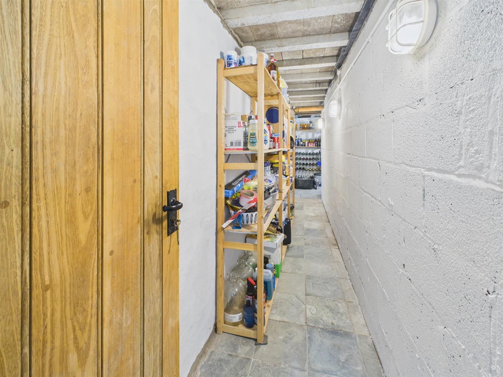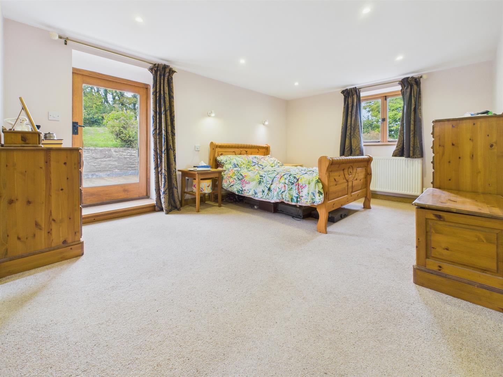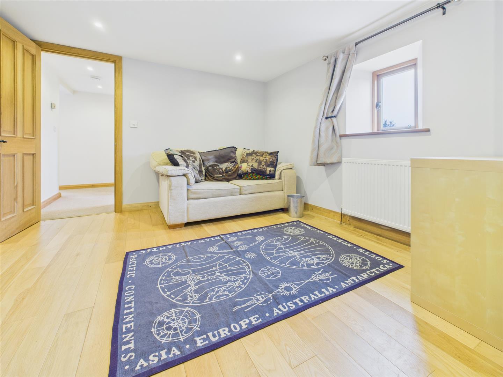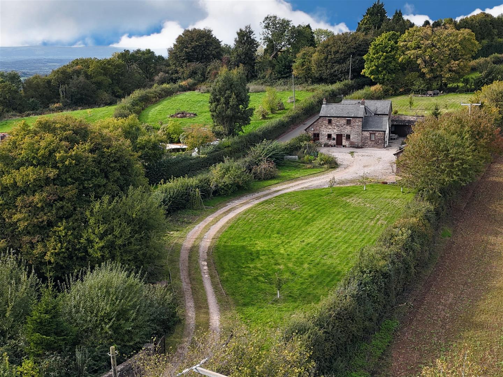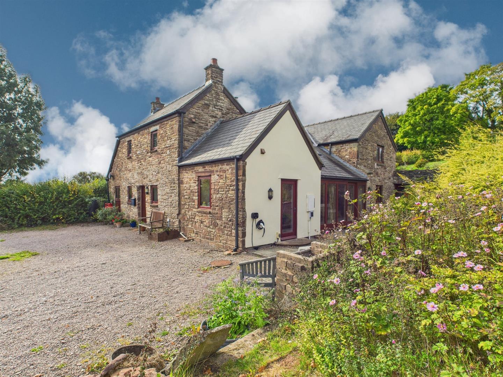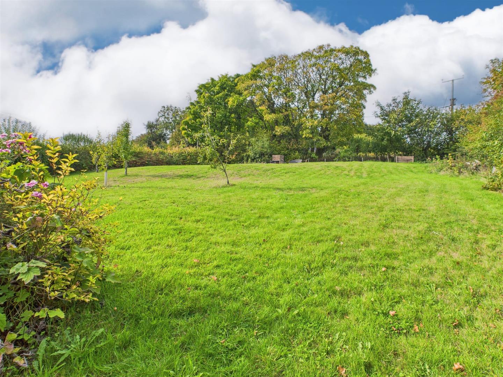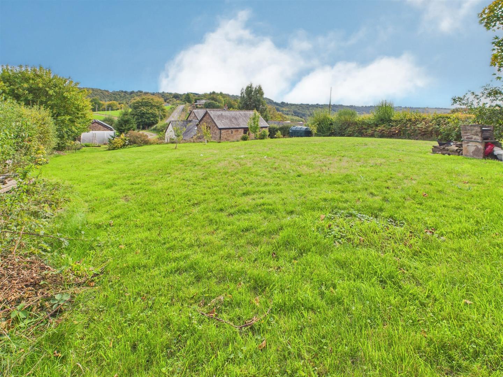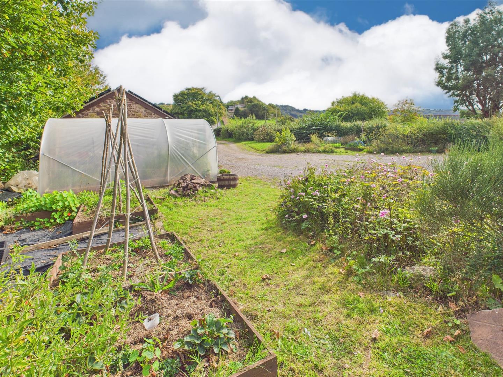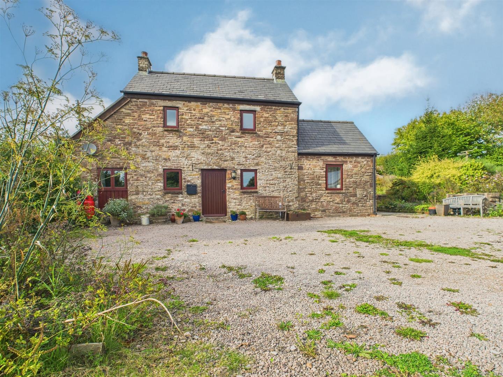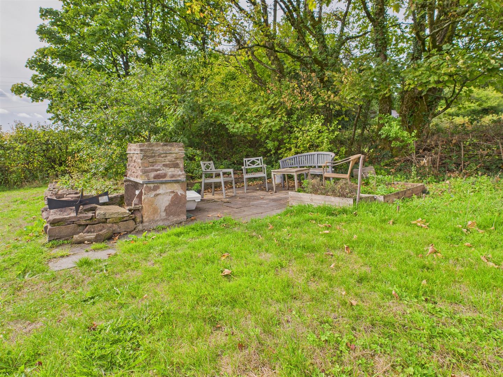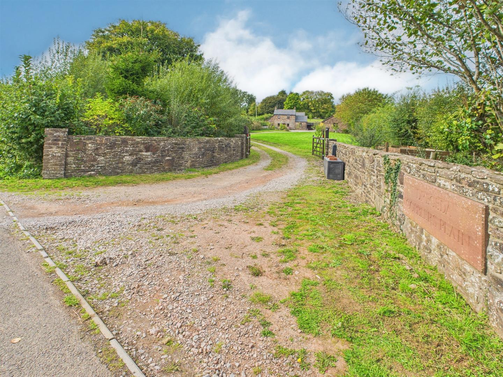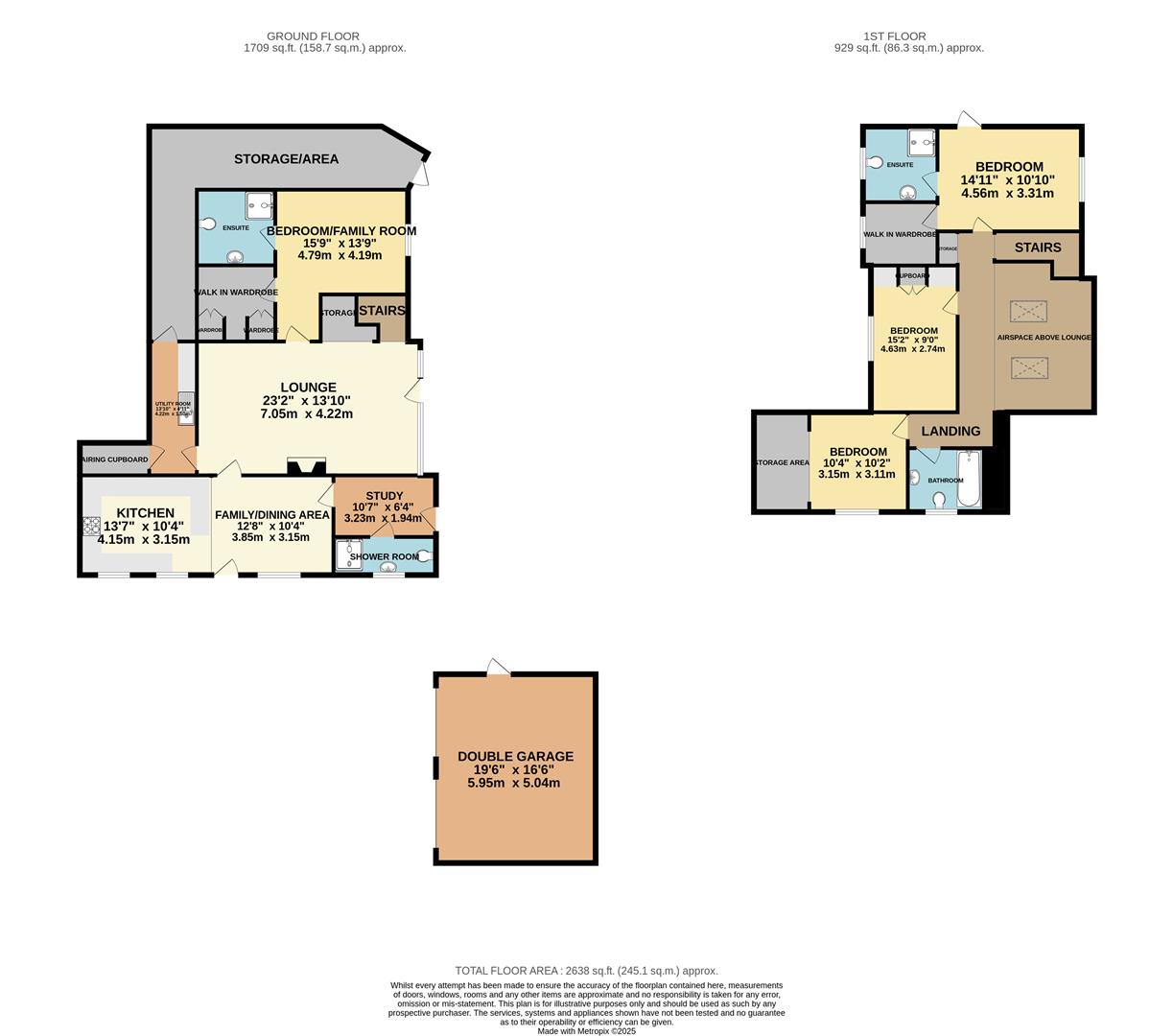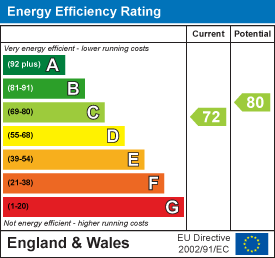Property Features
Devauden, Chepstow, Monmouthshire, NP16 6NS
Contact Agent
Moon & Co10 Bank Street
Chepstow
Monmouthshire
NP16 5EN
Tel: 01291 629292
sales@thinkmoon.co.uk
About the Property
Dregeda comprises an extended and updated former farm worker’s cottage which has been thoughtfully improved over recent years to provide comfortable and well appointed living accommodation with both character and modern amenities. On the ground floor, the property benefits from an attractive open plan kitchen/family room leading off into a rear hallway or study area with shower room. To the heart of the house is a large, well appointed, spacious living/family/dining room with French doors to the gardens and wood burning stove. Also on this floor is a guest bedroom with dressing room and en-suite facilities, as well as utility room, storage area and wine cellar. On the first floor, the property offers an additional en-suite bedroom with dressing room, plus two further double bedrooms and family bathroom. The property stands in pleasant mature gardens of approximately three quarters of an acre with its own private driveway with ample parking, turning area and detached double garage.
- TASTEFULLY UPDATED AND EXTENDED STONE-BUILT COTTAGE
- CLOSE TO THE POPULAR VILLAGE OF DEVAUDEN, AS WELL AS THE TOWNS OF MONMOUTH AND CHEPSTOW
- DECEPTIVELY SPACIOUS ACCOMMODATION
- DOUBLE GARAGE
- TWO EN SUITE BEDROOMS AND TWO FURTHER BEDROOMS
- IMPRESSIVE OPEN PLAN LIVING/FAMILY/DINING AREA
- WELL APPOINTED KITCHEN
- LARGE GARDEN
Property Details
GROUND FLOOR
KITCHEN/FAMILY ROOM
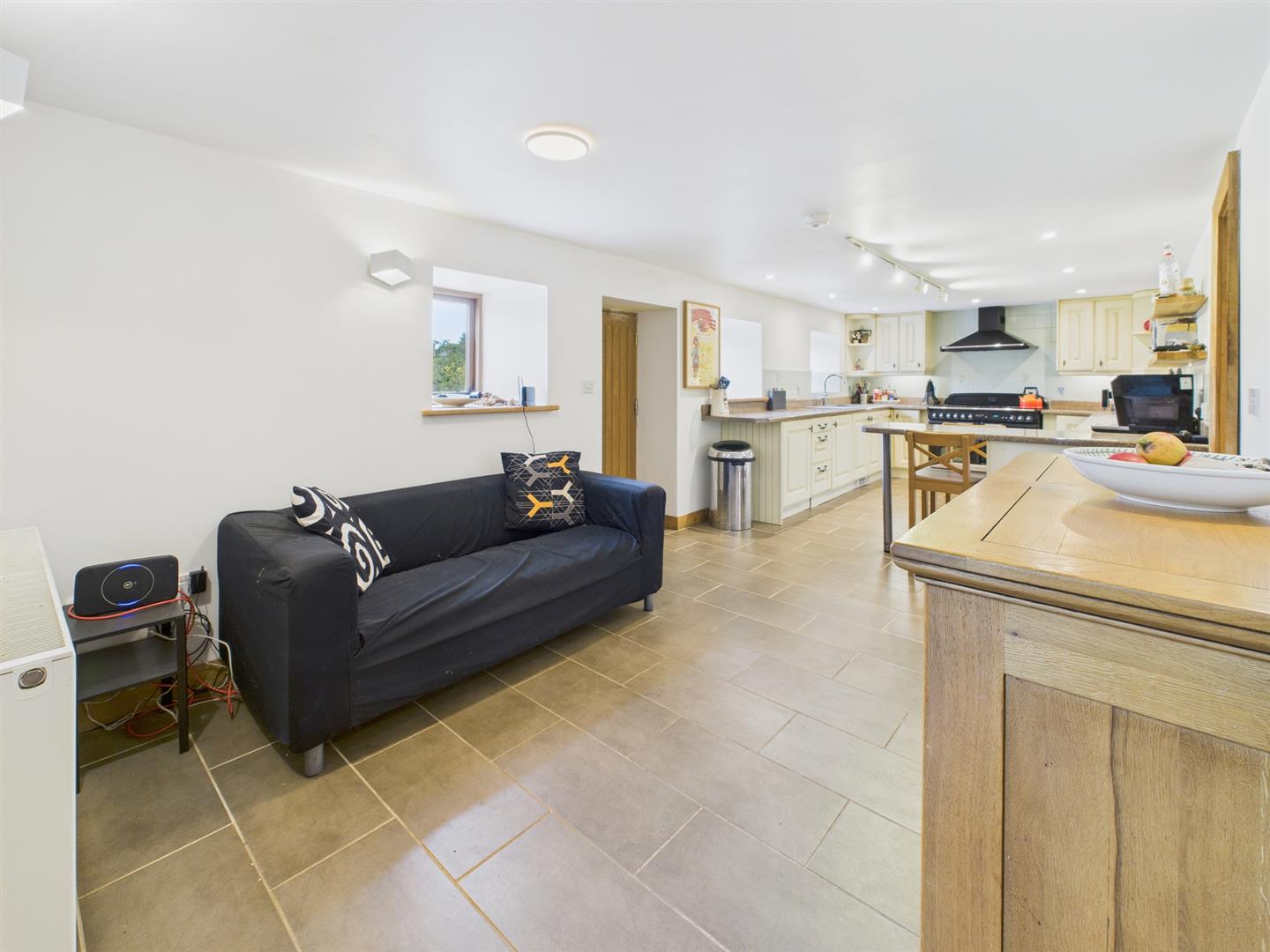
8.00m x 3.15m (26'2" x 10'4")
Entrance door and triple aspect windows to the front elevation. The kitchen area is fitted with an extensive range of base and wall storage units having ample work surfacing over. Inset one and a half bowl sink. Integrated dishwasher and fridge. Range cooker with feature extractor hood over. Tiled flooring with under flood heating. Doors to lounge and study.
REAR HALL/STUDY
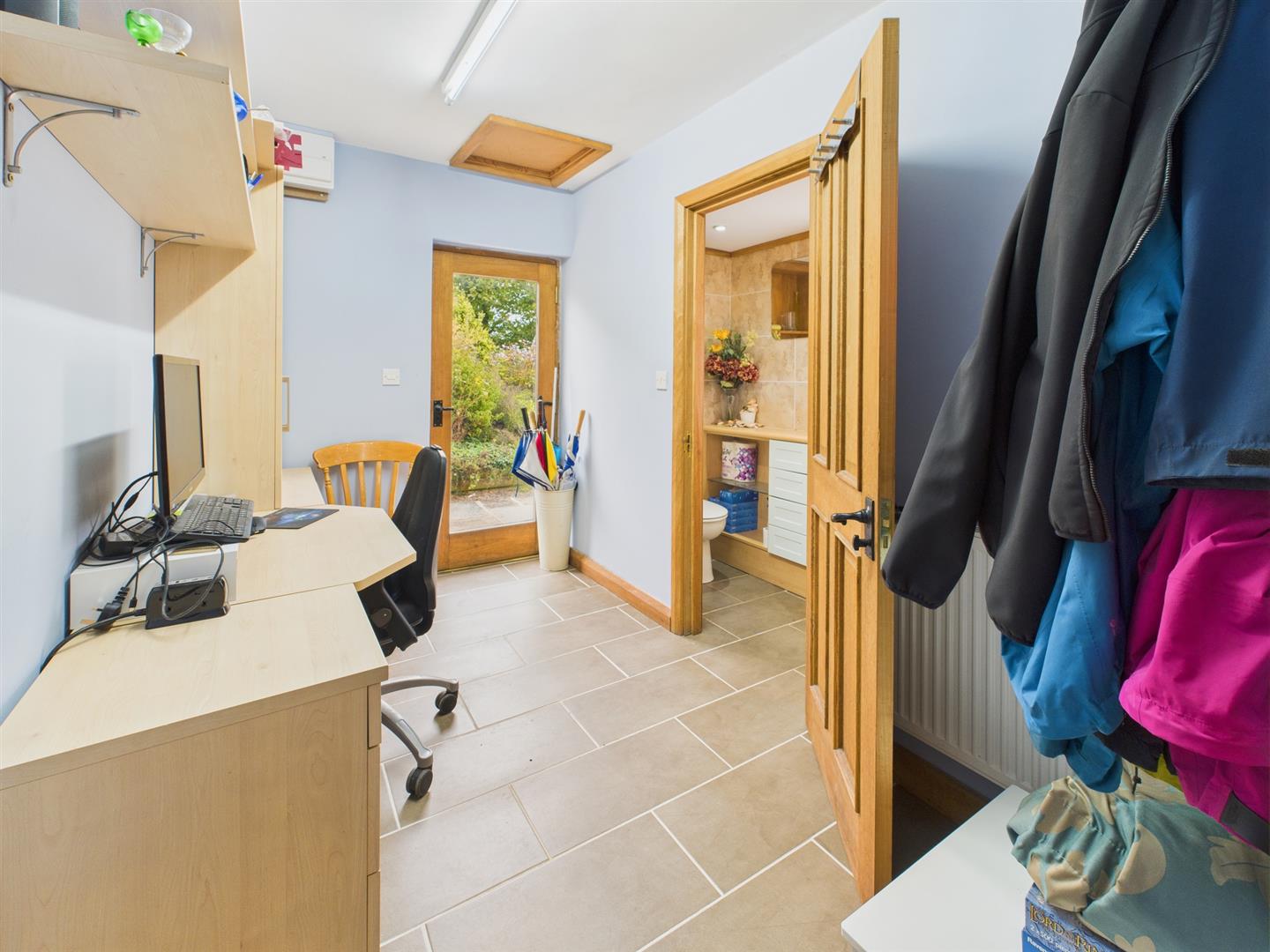
3.23m x 1.93m (10'7" x 6'4")
A useful multi-use area with tiled flooring and fully glazed door to the side elevation. Access to:
SHOWER ROOM
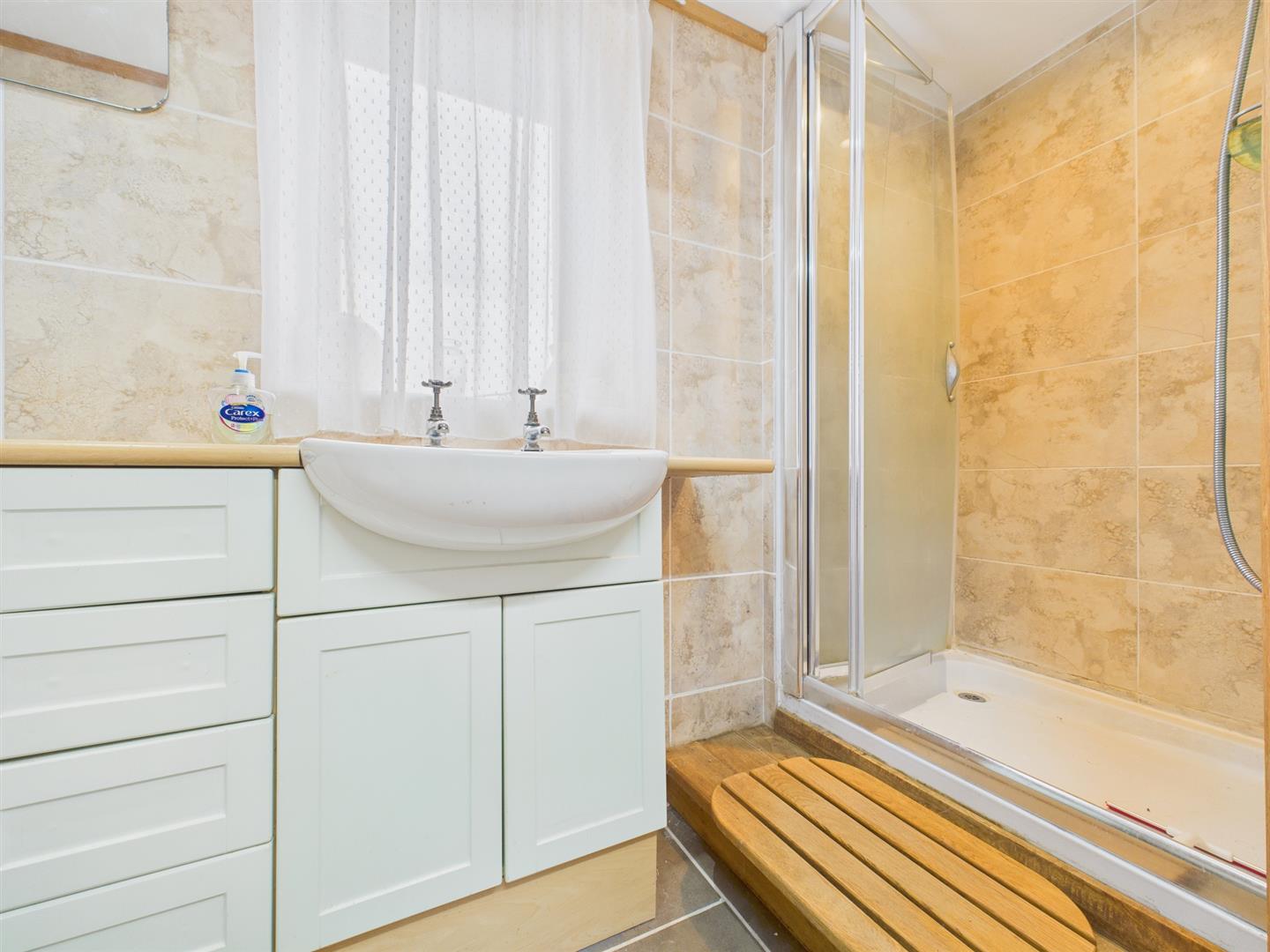
Well appointed with a three piece suite to include a step in double shower, fitted vanity and storage units with worktop over and inset wash hand basin and concealed cistern WC. Window to the front elevation and tiled flooring.
LOUNGE/DINING ROOM
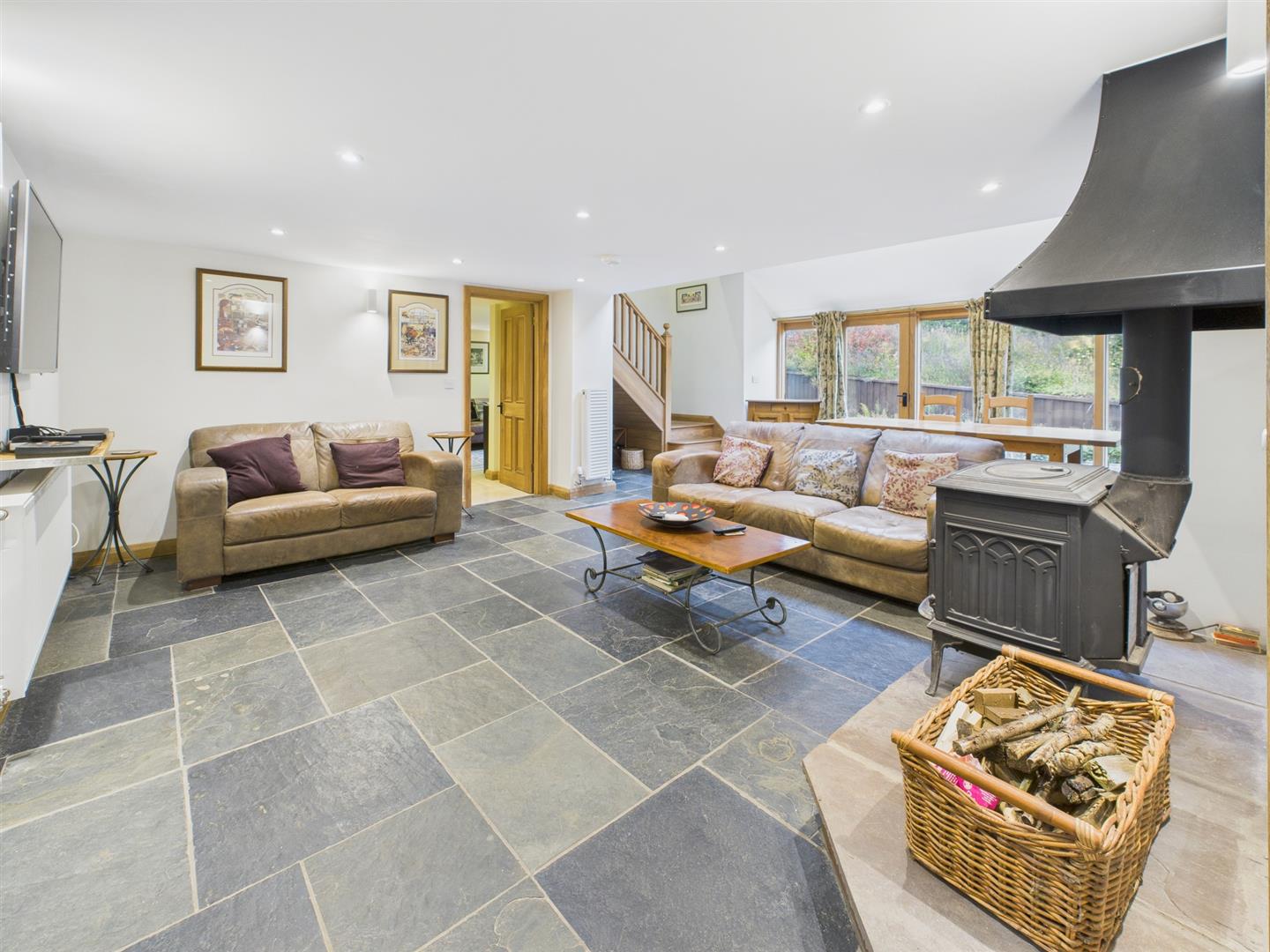
7.06m x 4.22m (23'2" x 13'10")
To the heart of this property is this very attractive and spacious main reception room with slate flooring and wood burning stove set on a stone hearth. Windows and French doors to the garden. Stairs to first floor with understairs storage. Doors to utility room and bedroom two.
UTILITY ROOM
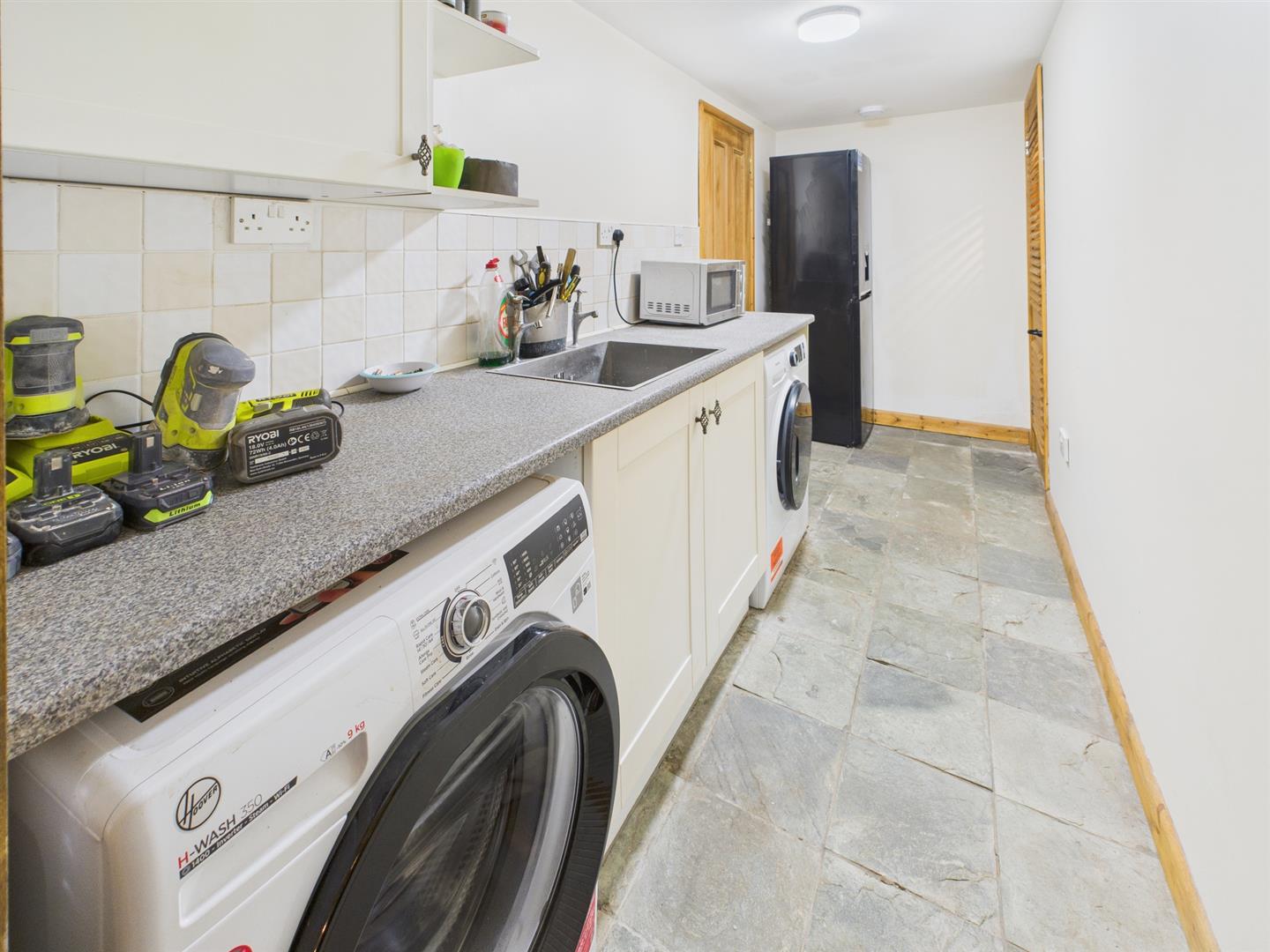
4.22m x 1.50m (13'10" x 4'11")
Fitted with a range of eye and base level storage units with tiled splashbacks and inset single drainer sink. Space and plumbing for washing machine and tumble dryer. Boiler cupboard. Stone floor. Doorway to:-
WINE CELLAR
A very useful dry store area with stone floor.
BEDROOM TWO
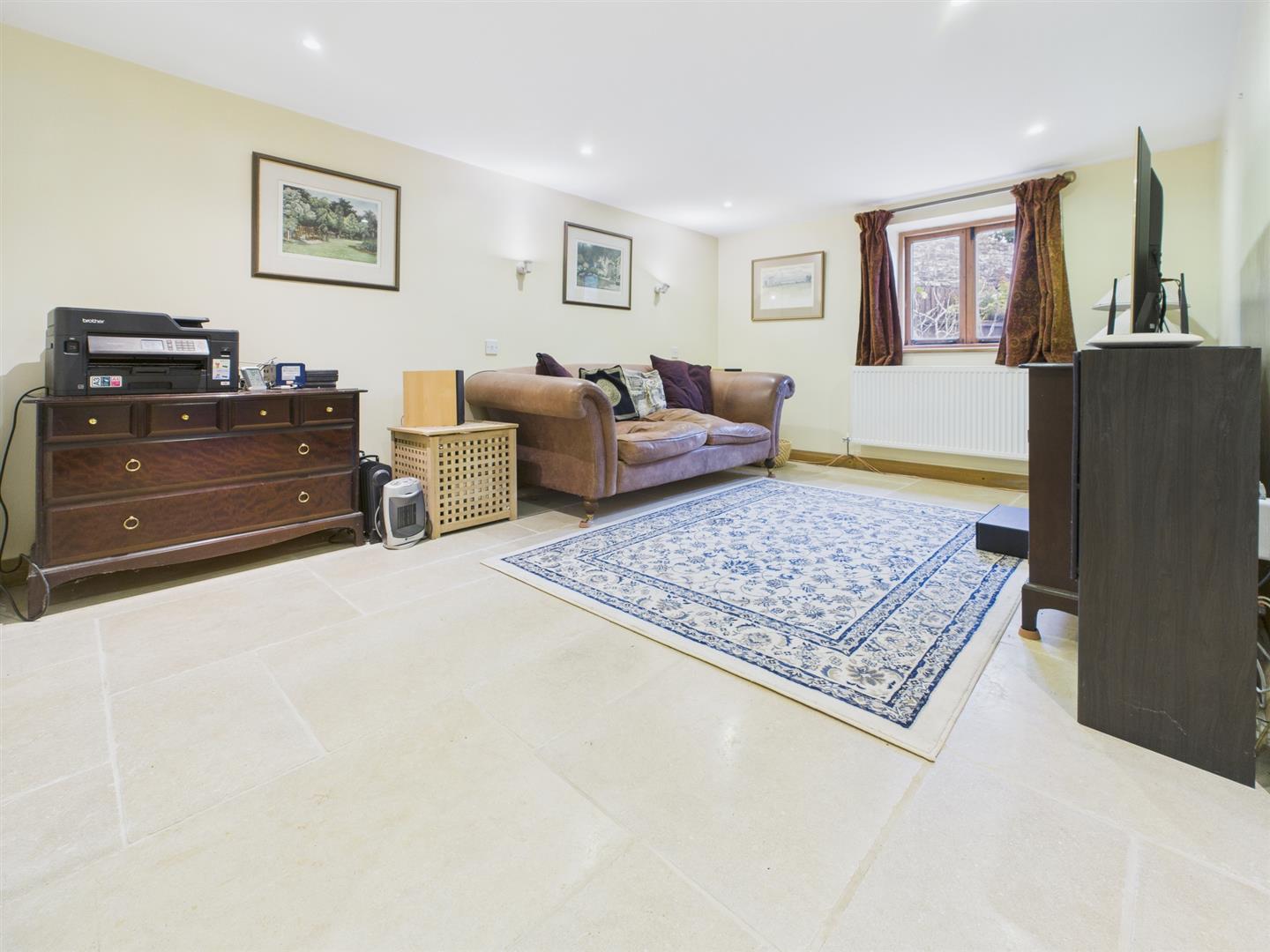
4.80m x 4.19m (15'9" x 13'9")
A useful guest bedroom with window to the side elevation. Doors to the dressing room and en-suite shower room. Stone flooring.
DRESSING ROOM
With ample storage
EN-SUITE SHOWER ROOM
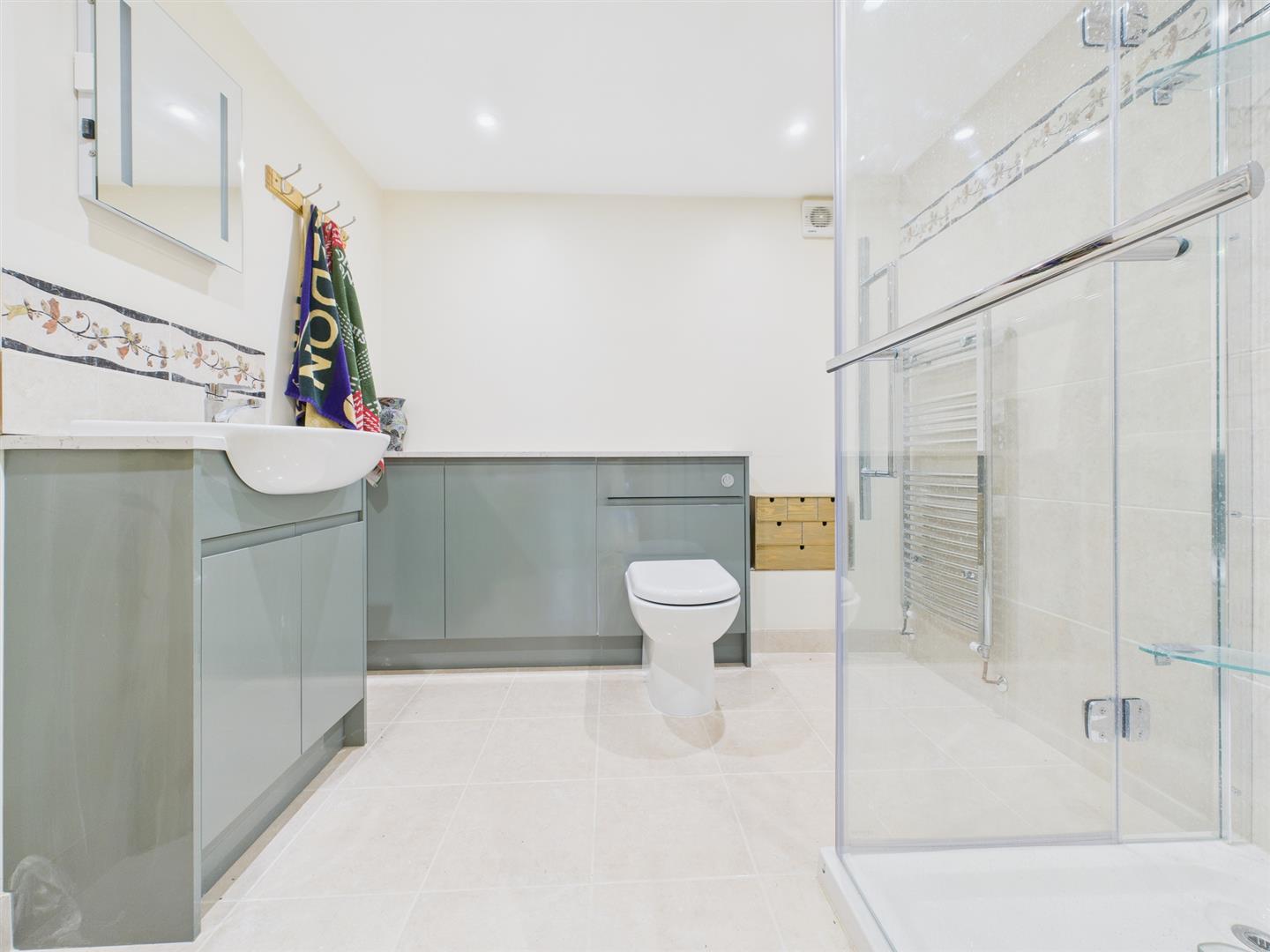
Comprising of a three piece suite to include a fully tiled double shower with chrome shower attachment, fitted vanity and storage units with worktop over and inset contemporary wash hand basin and concealed cistern WC. Stainless steel heated towel rail. Tiled floor.
FIRST FLOOR STAIRS AND GALLERIED LANDING
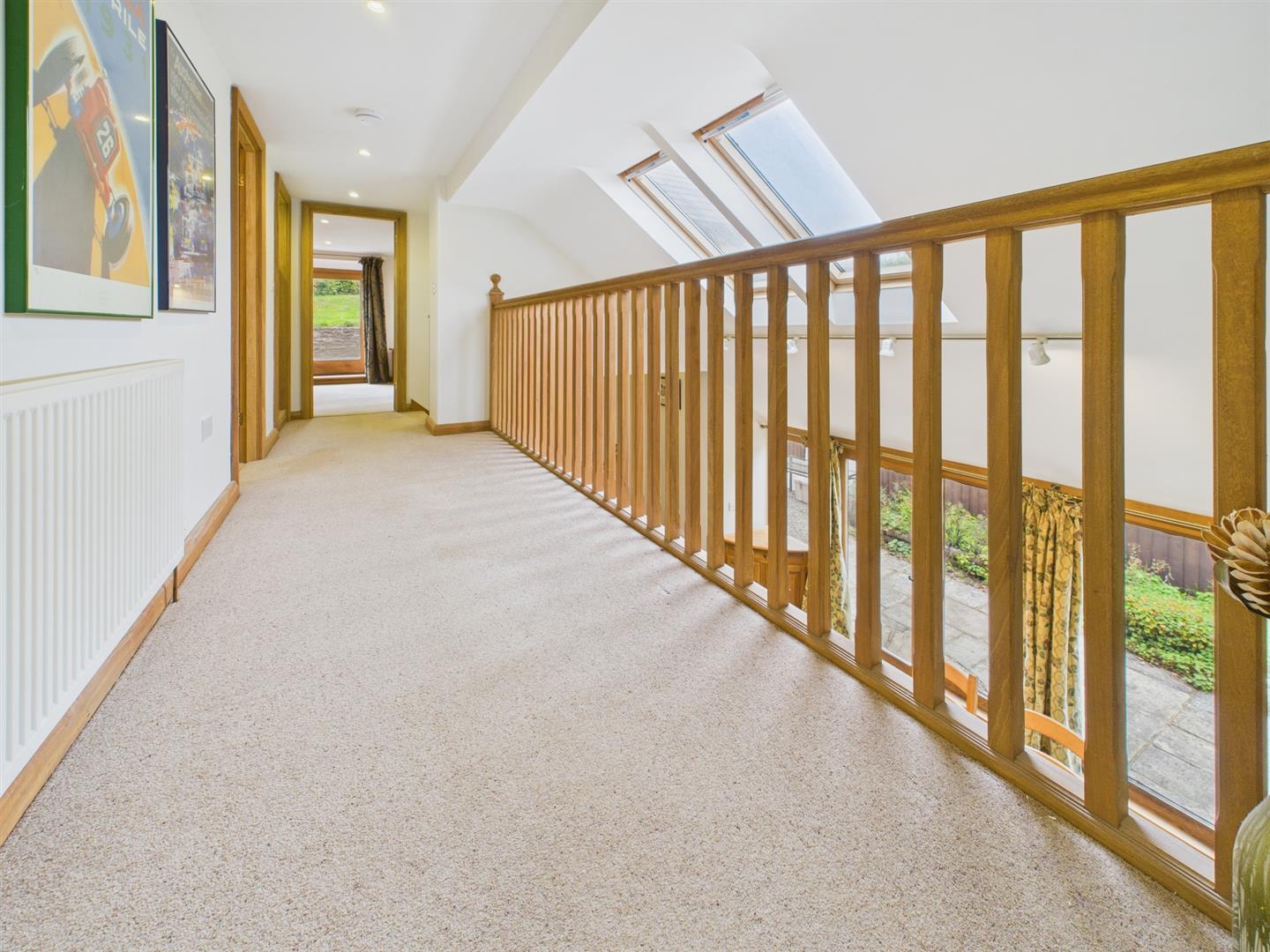
An impressive galleried landing overlooking the dining area with built-in display/storage area. Velux windows. Loft access.
PRINCIPAL BEDROOM
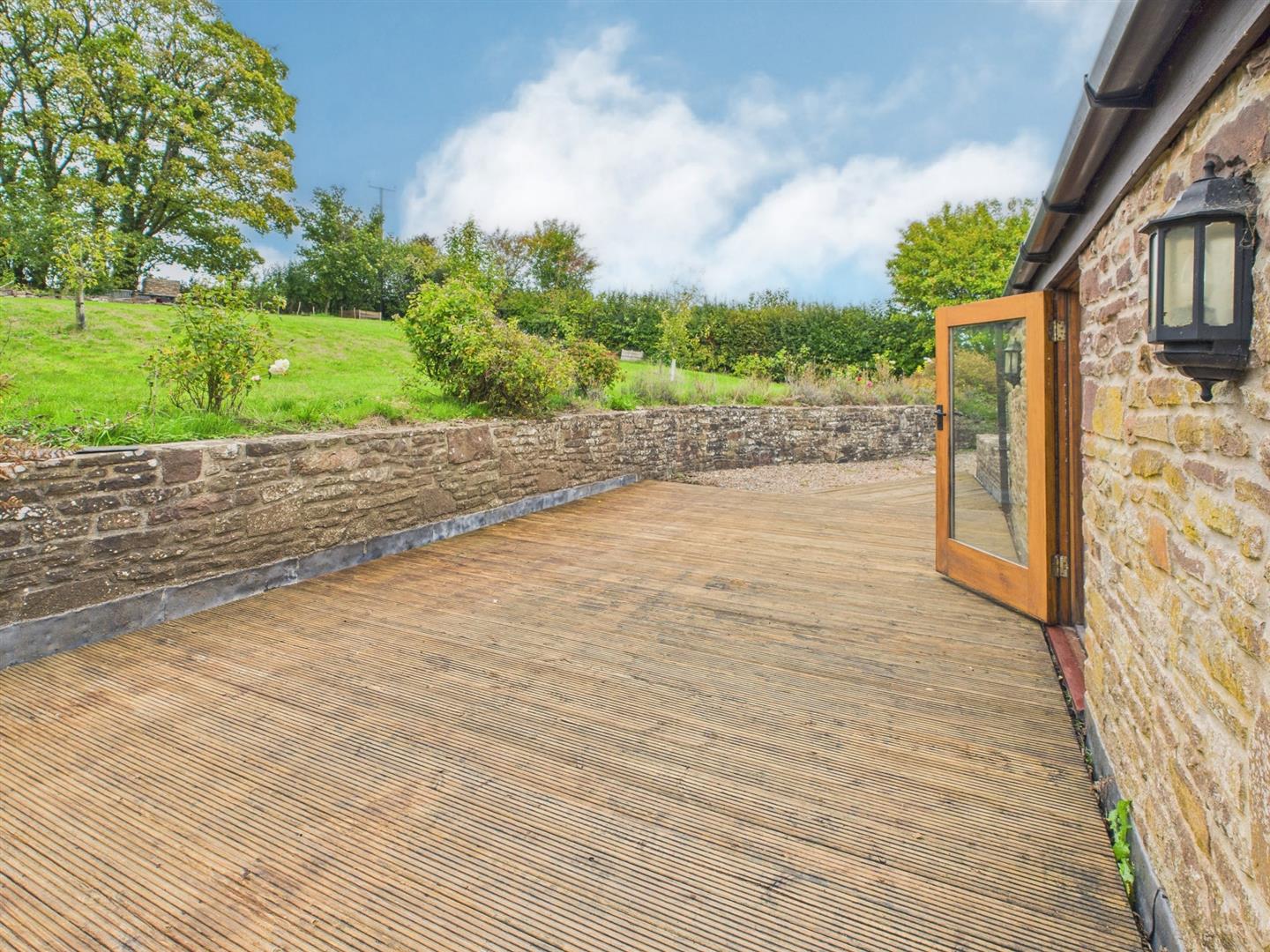
4.55m x 3.30m (14'11" x 10'10")
With window to the side elevation and French doors opening onto a decked area overlooking the rear garden. Doors to the dressing room and en-suite shower room.
DRESSING ROOM
With ample storage and window to the side elevation.
EN-SUITE SHOWER ROOM
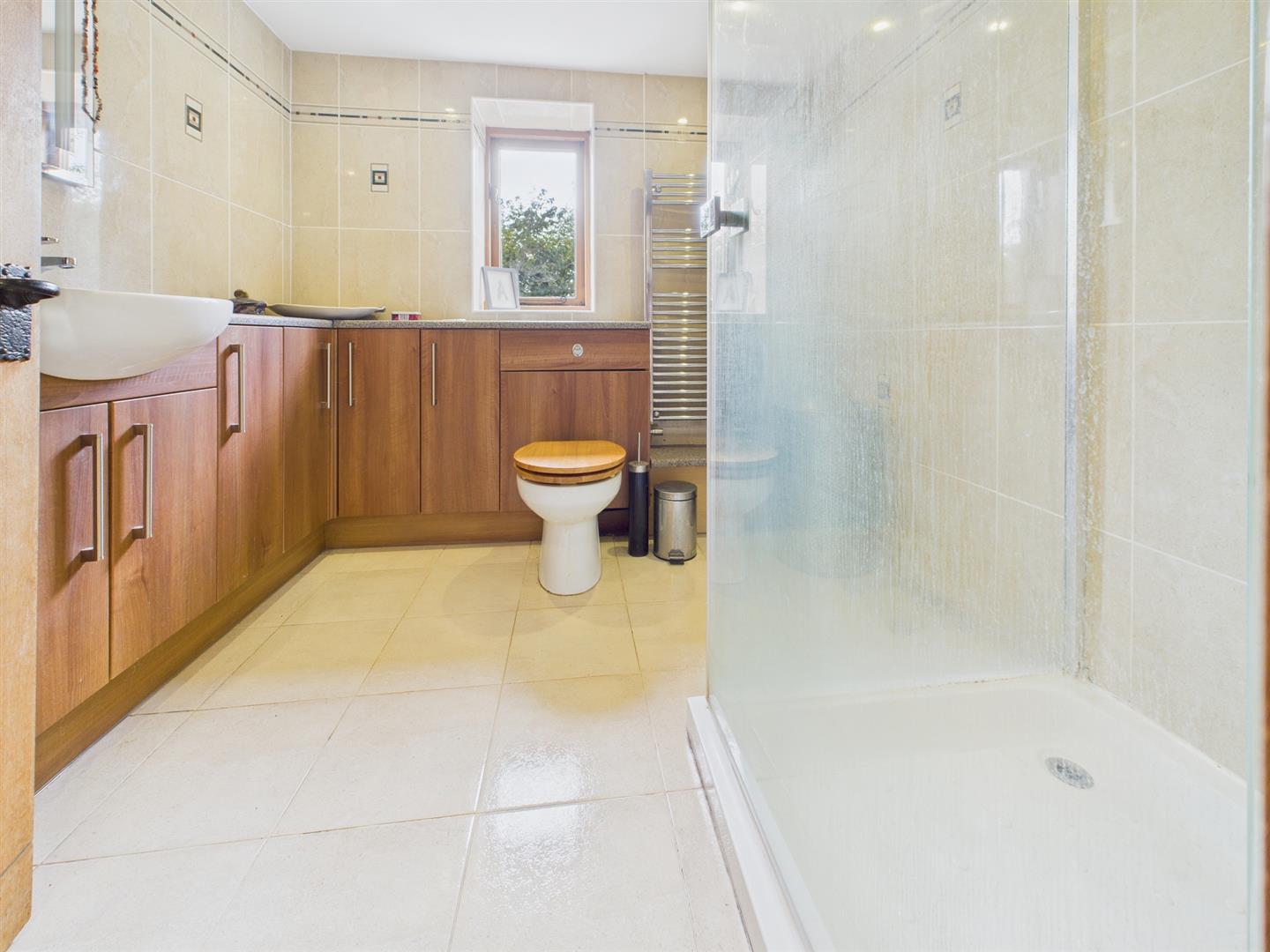
With updated three piece suite to include a double shower, fitted vanity and storage cupboards with worktop over and inset contemporary wash hand basin and concealed cistern WC. Stainless steel heated towel rail. Fully tiled walls and tiled floor. Window to the side elevation.
BEDROOM THREE
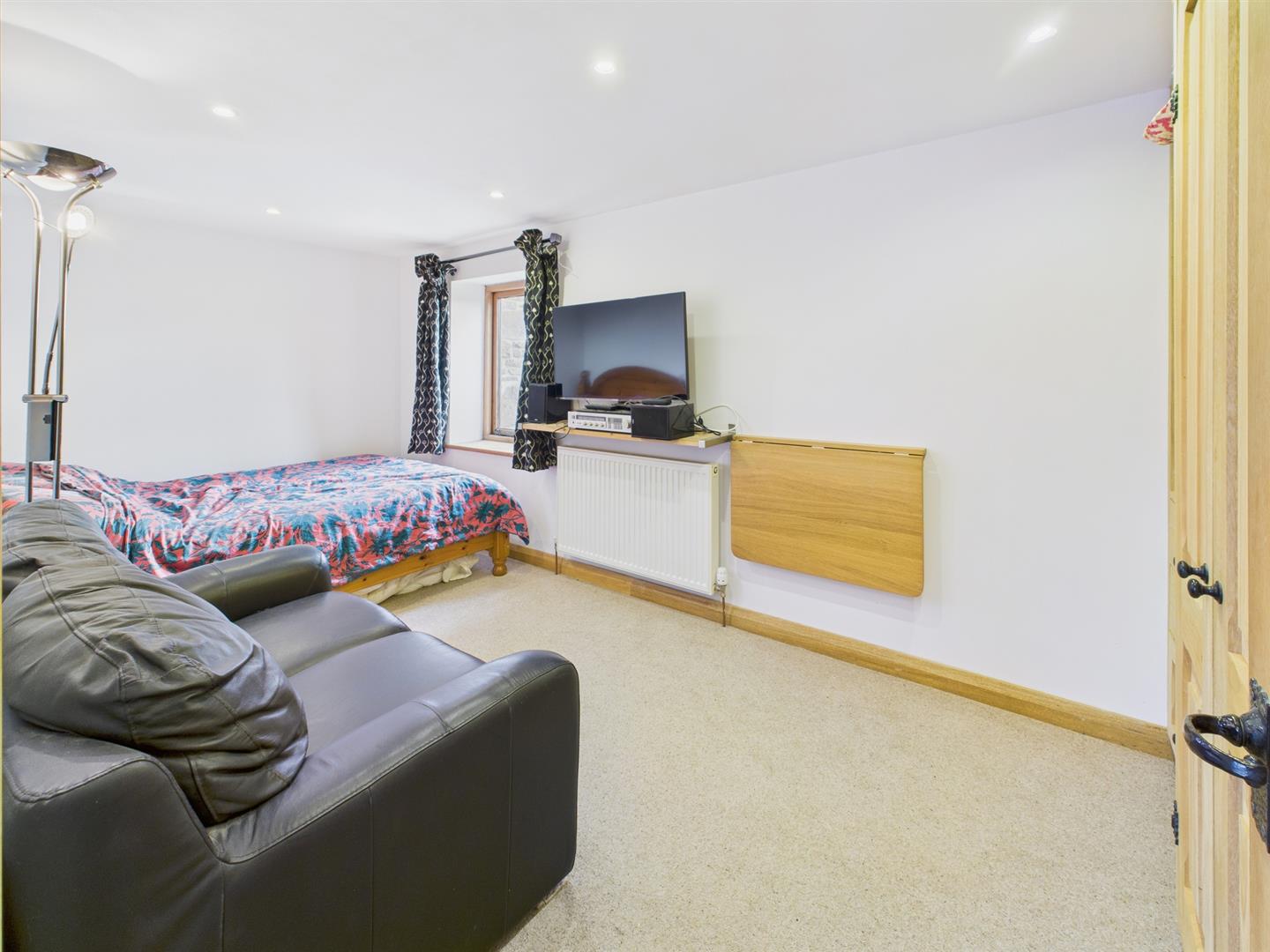
4.62m x 2.74m (15'2" x 9'0")
Benefitting from a range of built-in wardrobes with a window to the side elevation having extensive views.
BEDROOM FOUR
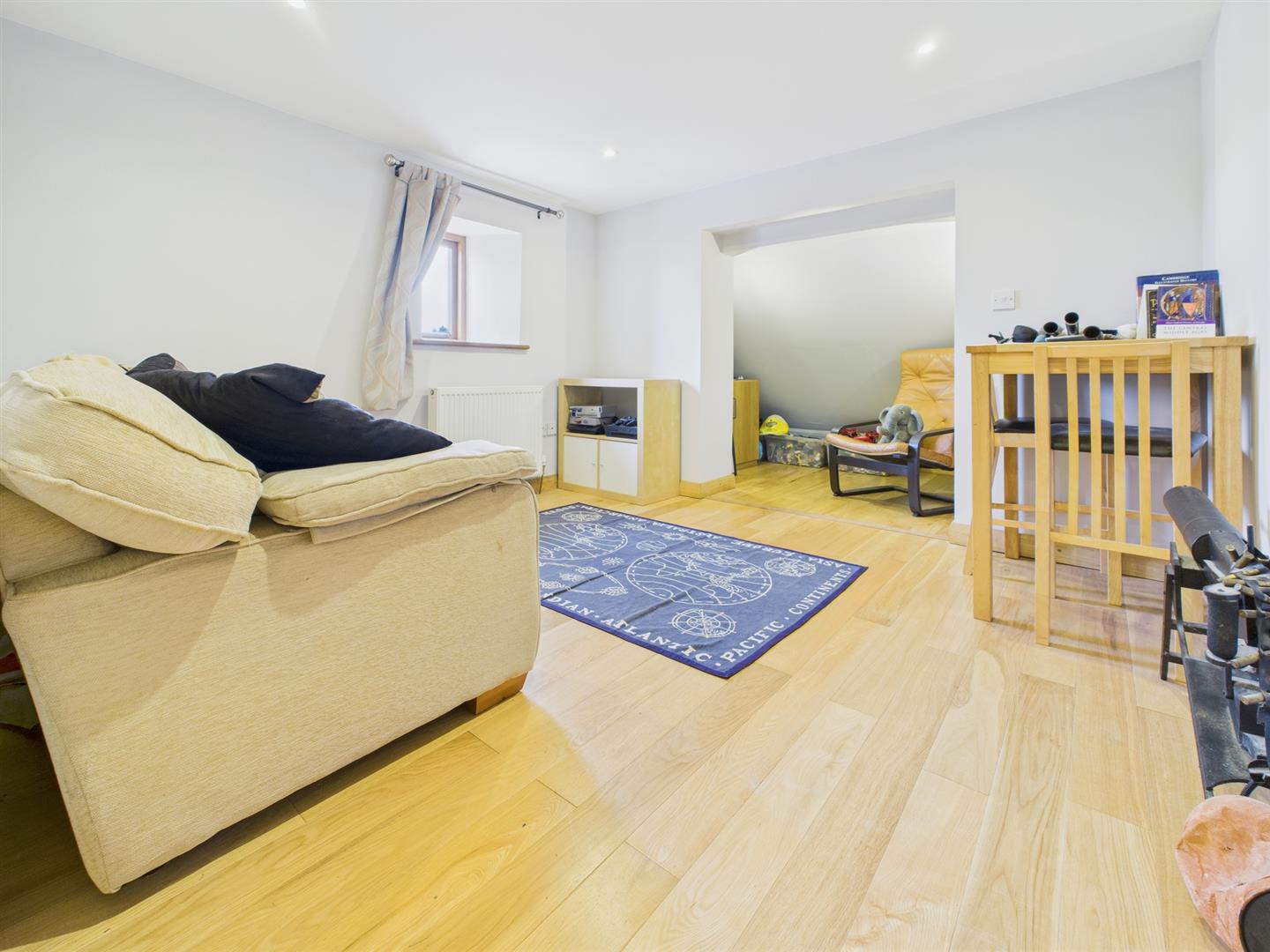
3.15m x 3.10m (10'4" x 10'2")
Wood effect flooring and window to the side elevation. Open plan to eaves storage area.
FAMILY BATHROOM
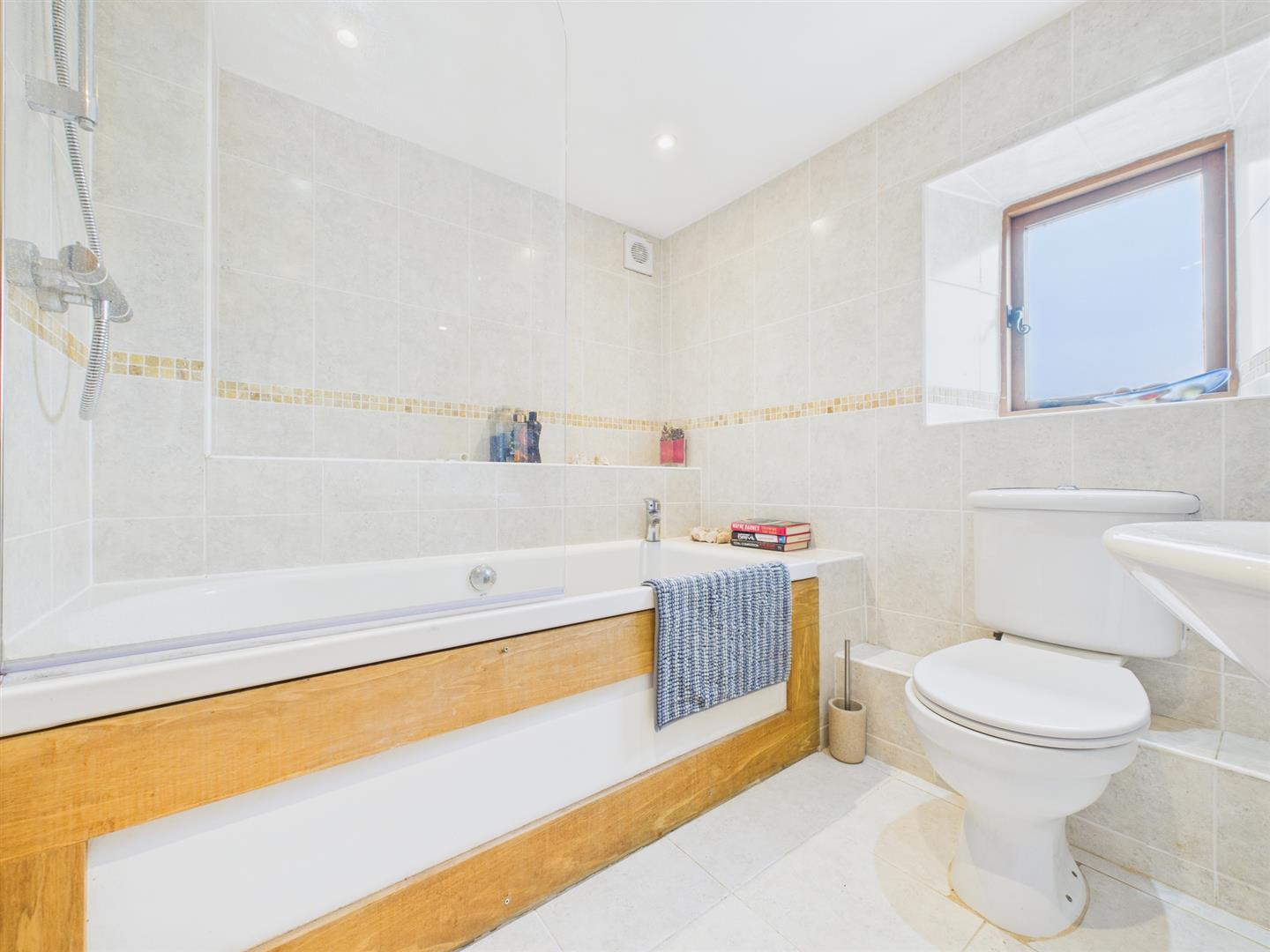
Comprising of a three piece suite to include panelled bath with chrome shower over and glass shower screen, pedestal wash hand basin and low level WC. Fully tiled walls and floor. Stainless steel heated towel rail. Window to the front elevation.
GARDEN AND GROUNDS
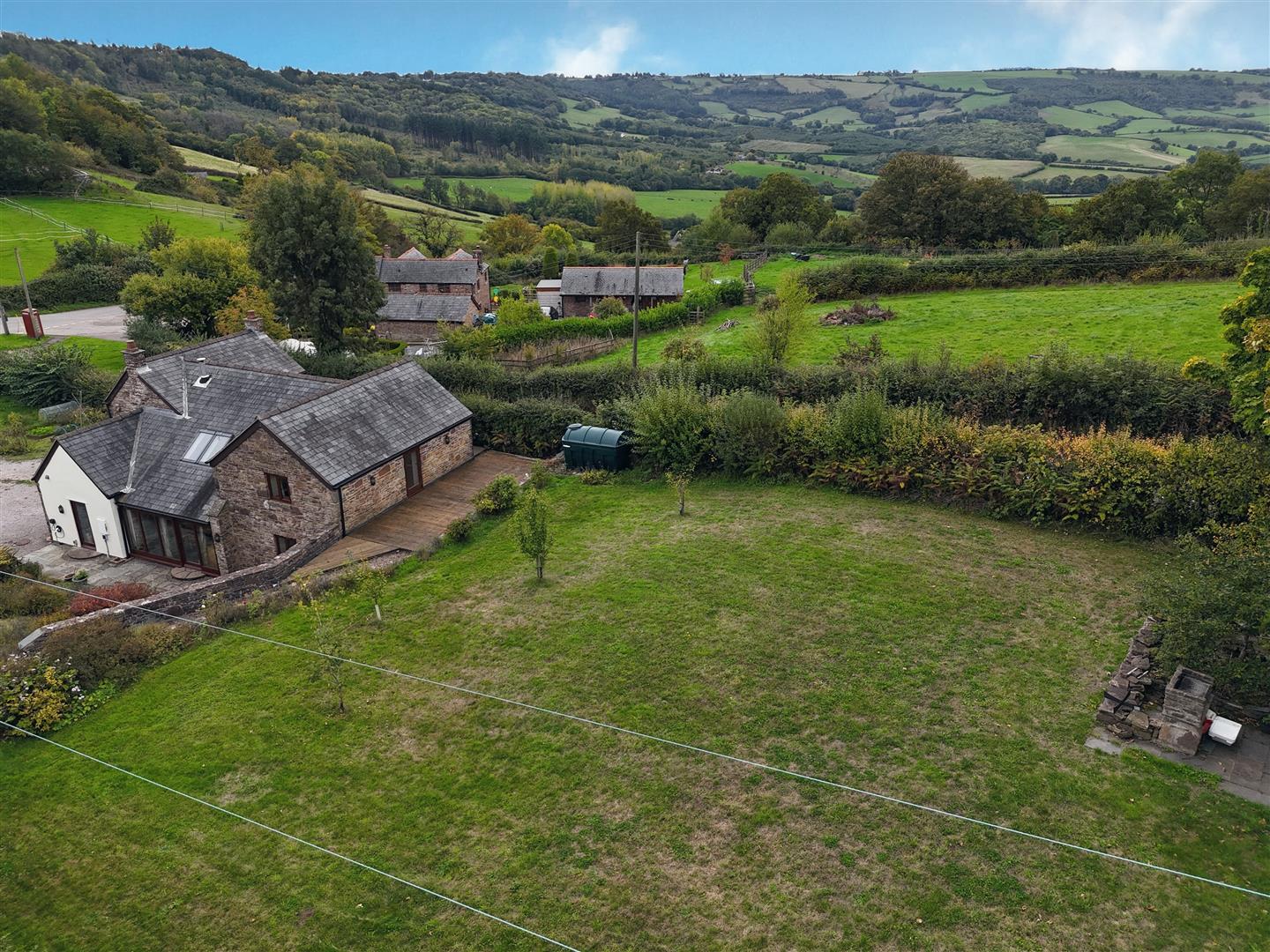
The property is approached via its own private driveway with five bar gates to a gravel drive which leads up to the cottage and provides ample parking and turning area. The front gardens are laid to lawn with mature trees, shrubs, flowering plants and raised vegetable beds. There is a paved patio area to the side of the property. The rear gardens are a generous size, mainly laid to lawn with a variety of shrubs and trees with a further patio and BBQ area, having excellent views towards the Vale of Usk and the Lower Wye Valley. The decked area can also be accessed directly from the principal bedroom.
DOUBLE GARAGE
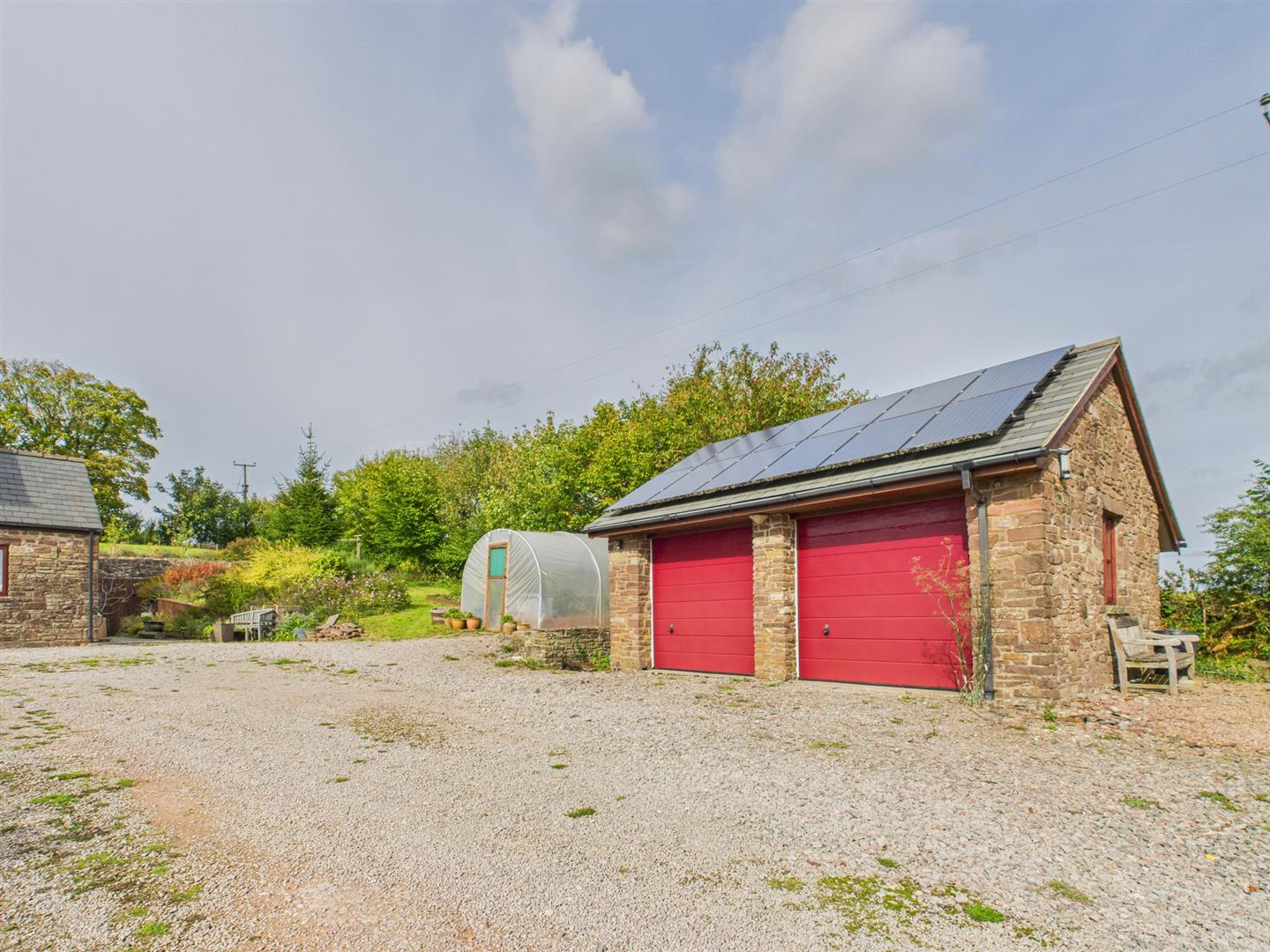
5.94m x 5.03m (19'6" x 16'6")
A detached double garage with twin up and over doors, having power and light. EV charging point and solar PV panels (approximately 3.5 kilowatts) bringing an annual income of £650.
SERVICES
Mains water and electricity. Septic tank drainage. Oil-fired central heating. Solar PV panels (approximately 3.5 kilowatts) bringing an annual income of £650.

