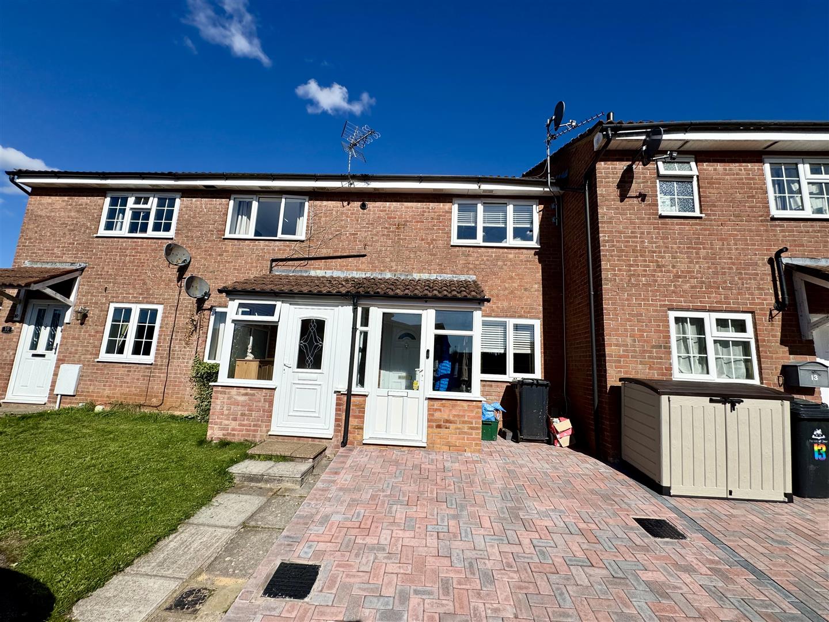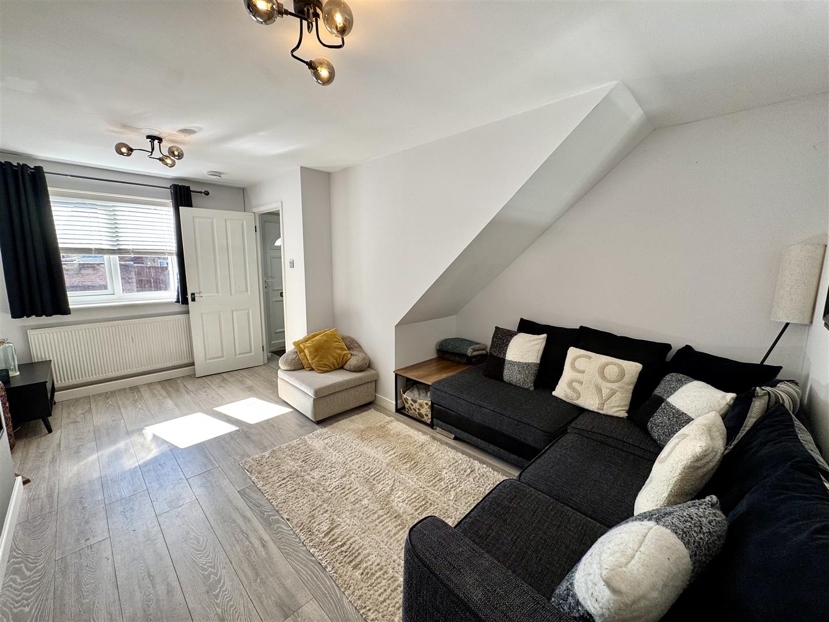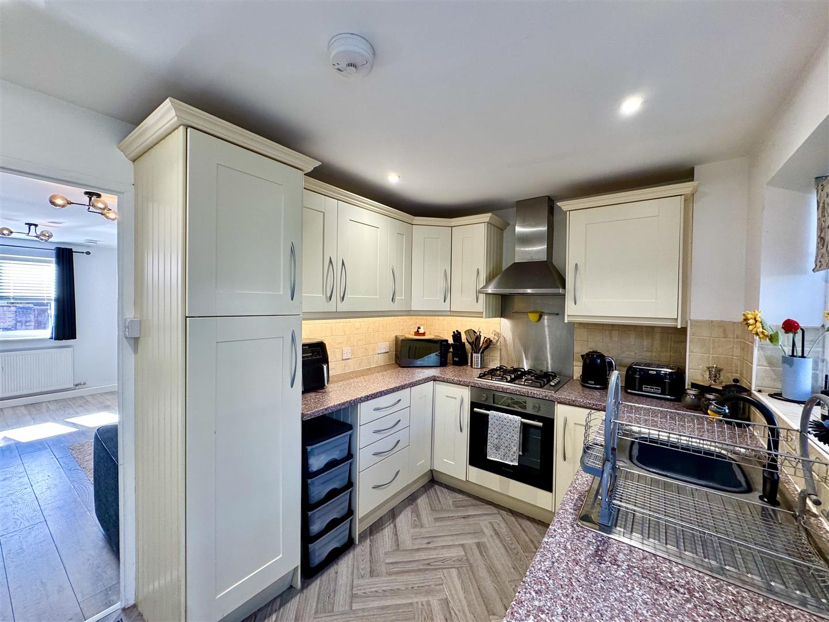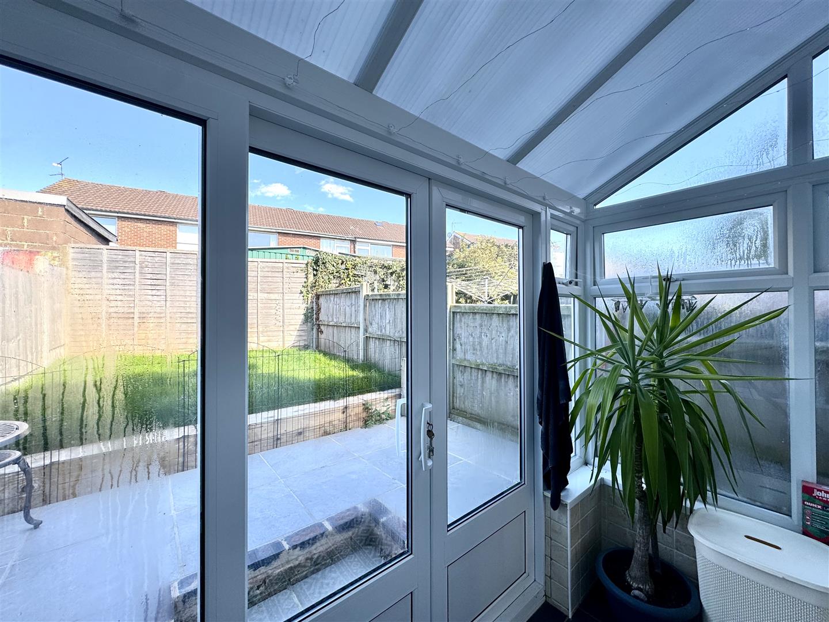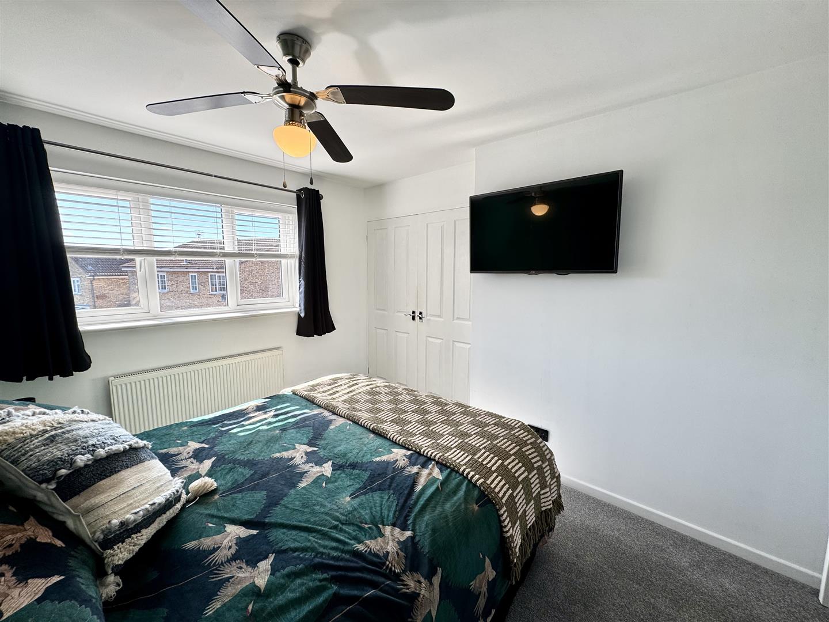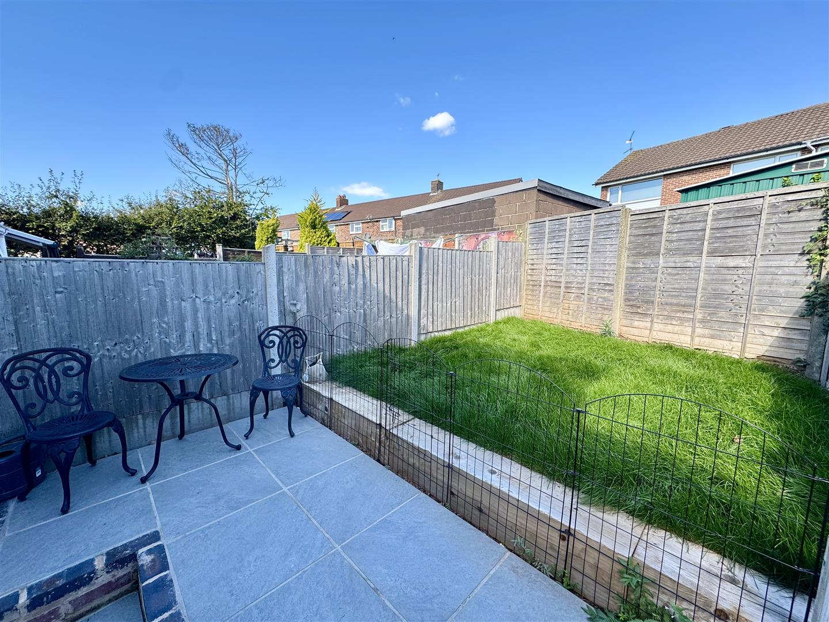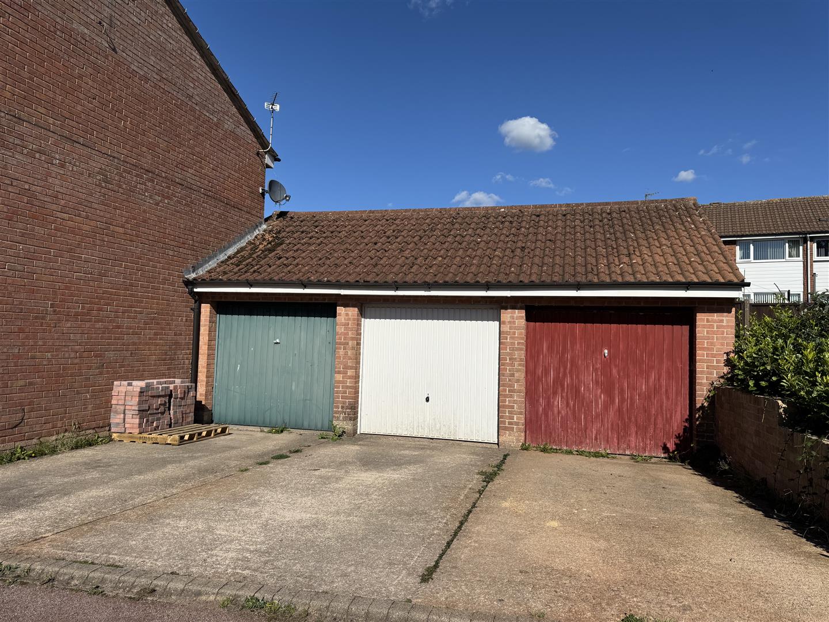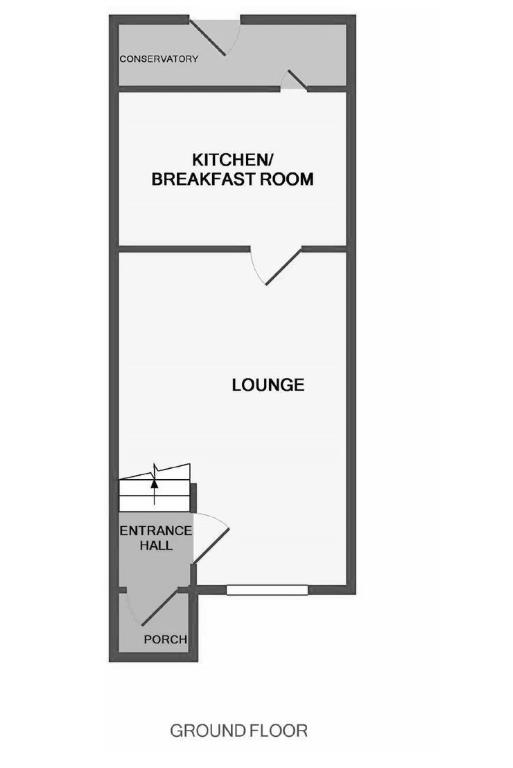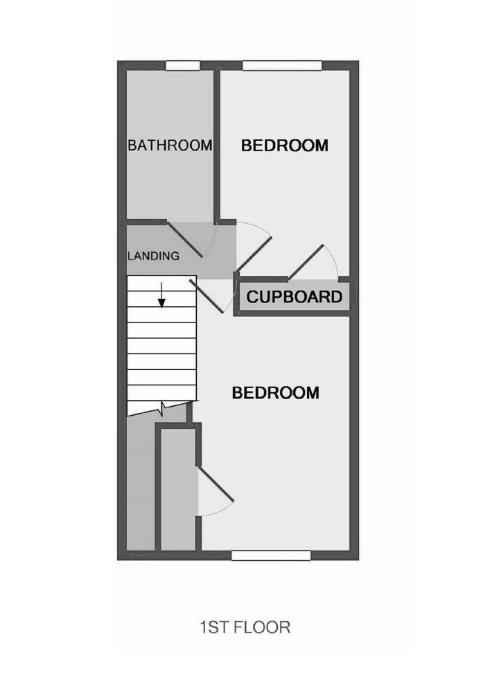Property Features
Pine Crest Way, Bream, Lydney, Gloucestershire, GL15 6HG
Contact Agent
Moon & Co10 Bank Street
Chepstow
Monmouthshire
NP16 5EN
Tel: 01291 629292
sales@thinkmoon.co.uk
About the Property
Being sold with the benefit of no onward chain, this two-bedroom property is located in a popular cul-de-sac and has been updated by the current owners, offering the opportunity to move straight in, with the added benefits of a garage and off-road parking. The property briefly comprises, to the ground floor: sitting room, leading to kitchen and conservatory, with two bedrooms and modern shower room to the first floor. The property benefits from two off-street parking spaces, garage as well as low maintenance rear garden.
Bream is a peaceful village with essential amenities, including a primary school, shops, a doctor’s surgery, pub, post office, and a sports clubs. Just 2 miles from Lydney, residents have easy access to a wider range of services such as schools, supermarkets, restaurants, a sports centre, hospital, and train station. The village is surrounded by scenic woodland, offering beautiful country walks nearby.
- NO ONWARD CHAIN
- TWO BEDROOMS AND MODERN SHOWER ROOM
- LIVING ROOM WITH MEDIA WALL AND FIREPLACE
- KITCHEN AND CONSERVATORY
- GARAGE
- OFF-STREET PARKING
- VIEWING IS HIGHLY RECOMENDED
Property Details
GROUND FLOOR
ENTRANCE PORCH
uPVC half-glazed front door and windows to front elevation. Ceramic tiled floor and half ceramic tiled walls. uPVC door leading to: -
ENTRANCE HALL
Stairs to first floor. Door to:-
SITTING ROOM
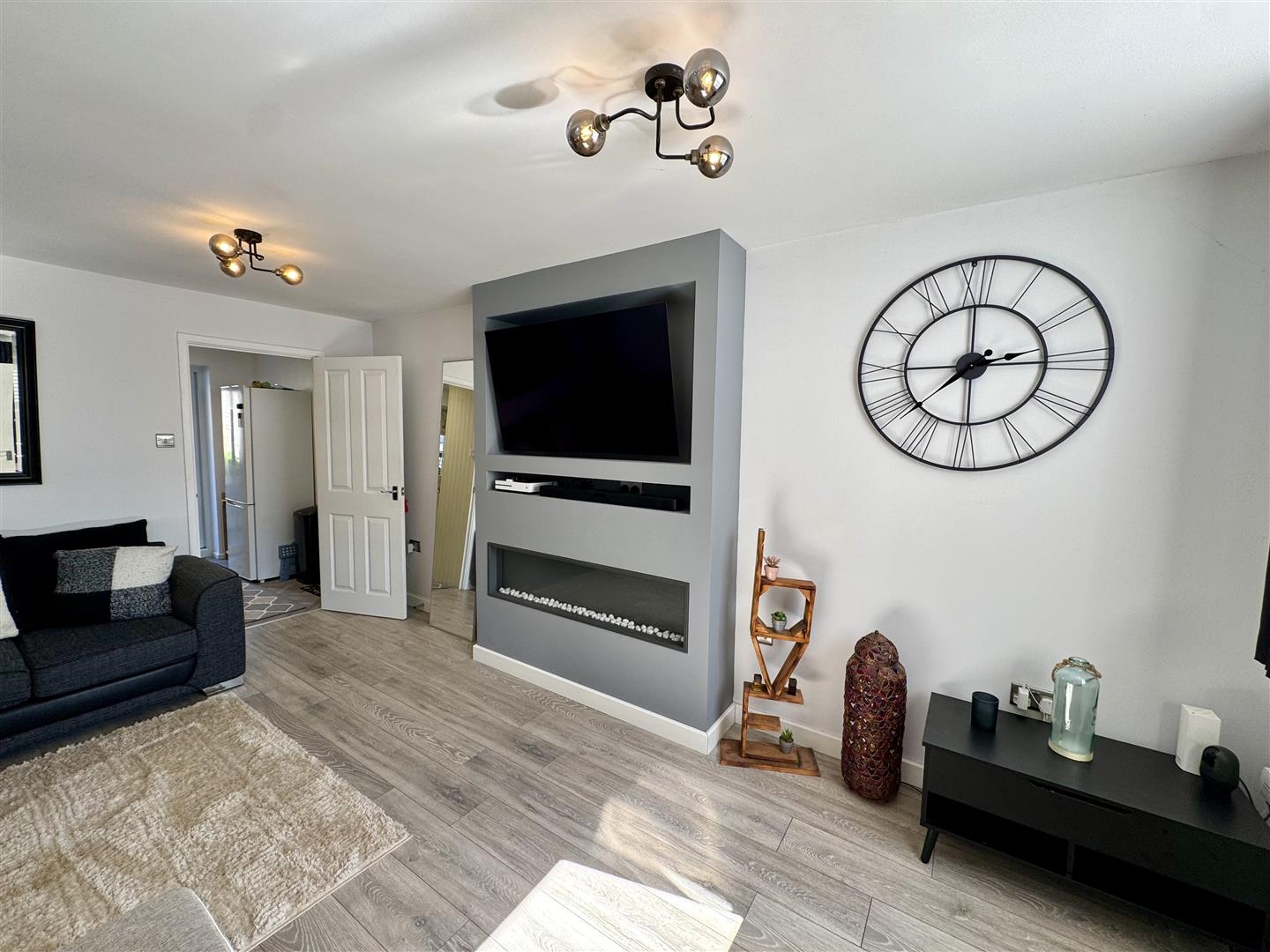
5.09m x 3.59m overall (16'8" x 11'9" overall)
Window to front elevation. Feature media wall with feature electric fire.
KITCHEN
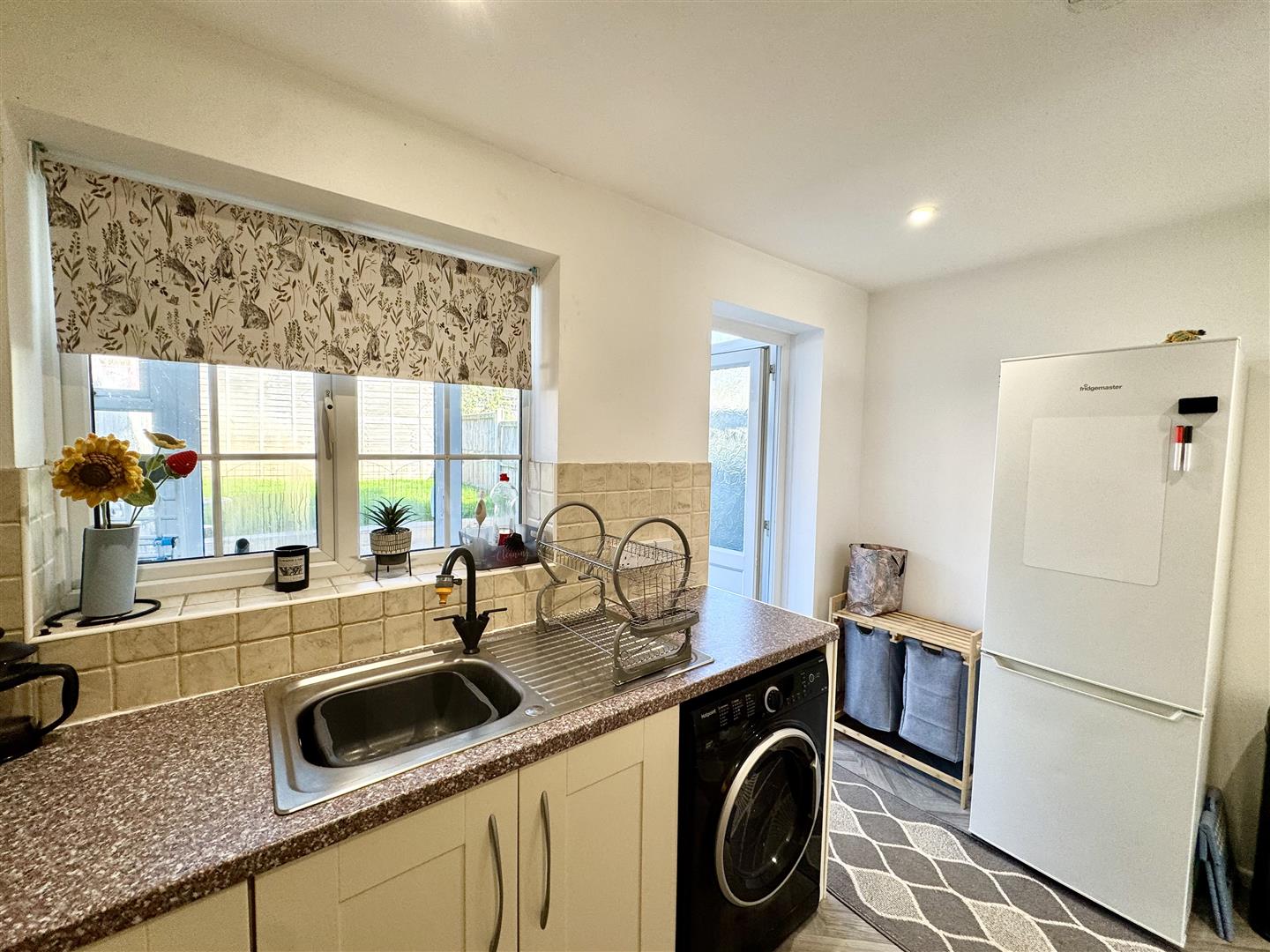
3.58m x 2.44m (11'9" x 8'0")
Appointed with a matching range of base and eye level storage units with ample work surfacing over and tiled splashbacks. One bowl and drainer stainless steel sink unit with mixer tap. Four ring gas hob with stainless steel extractor over and oven below. Space and plumbing for washing machine and space for full height fridge/freezer. Window and door to: -
FIRST FLOOR STAIRS AND LANDING
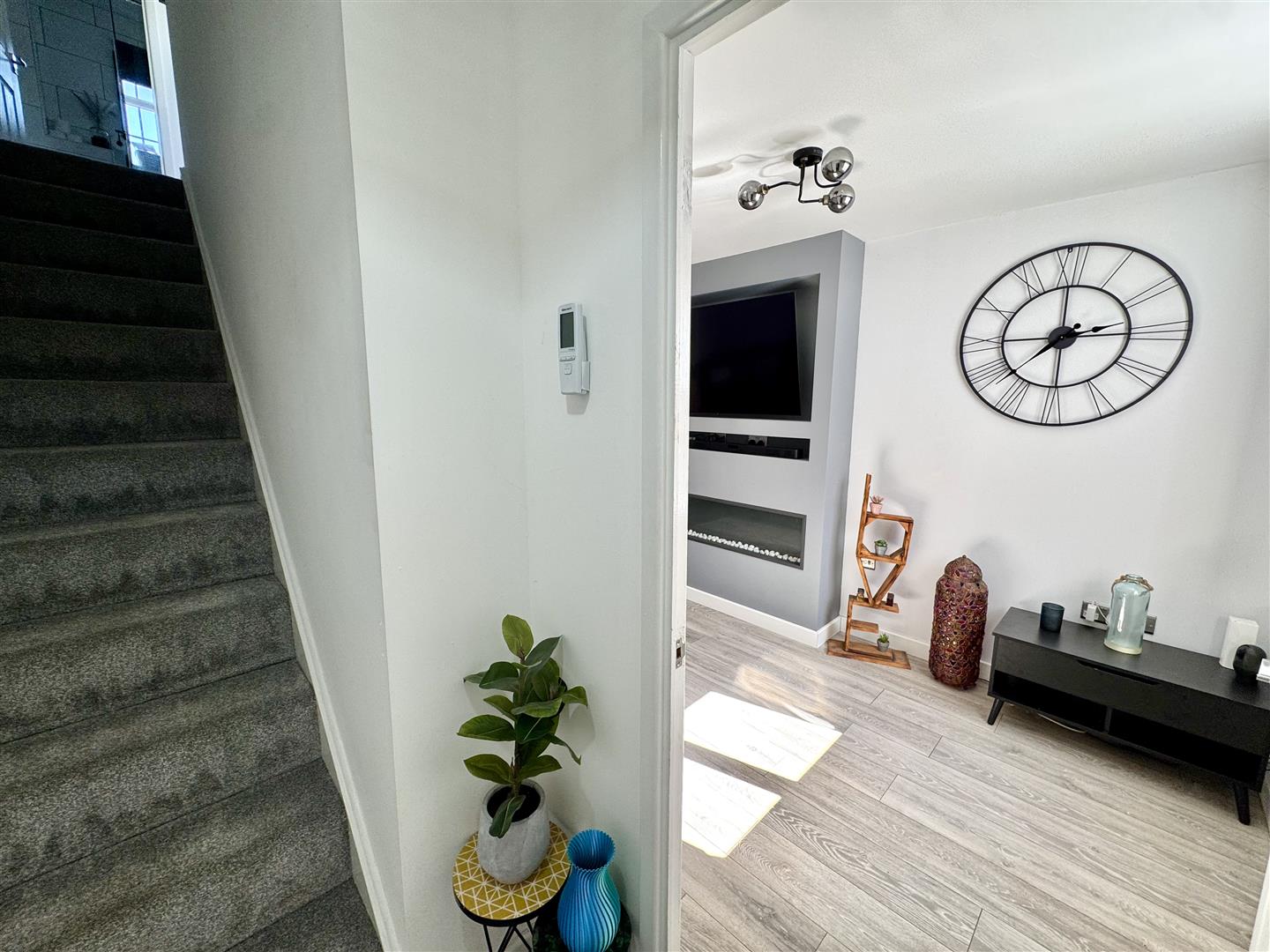
Loft access point, housing gas combi boiler (installed in November 2020).
BEDROOM 1
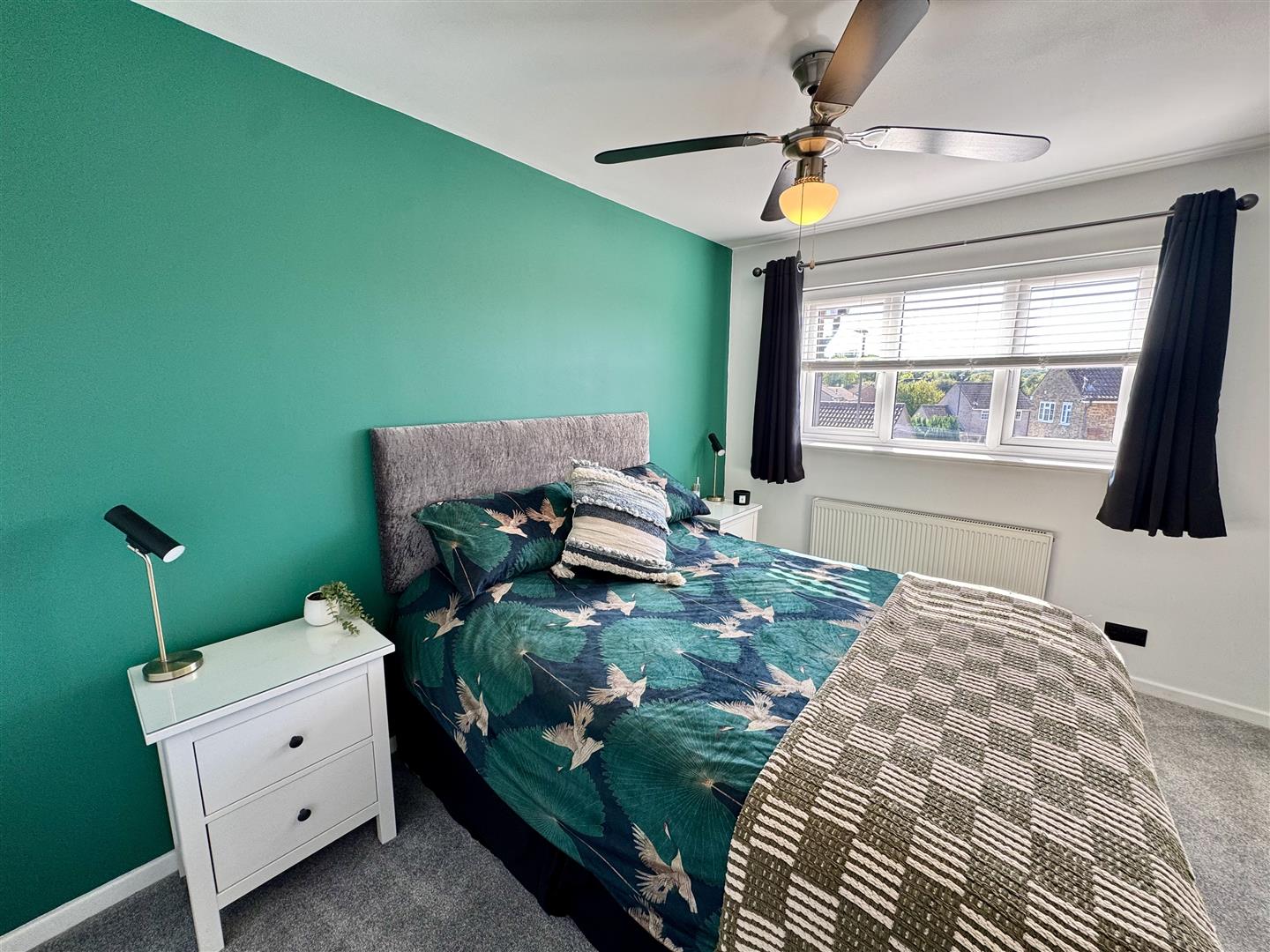
4.22m x 2.95m (13'10" x 9'8")
A double bedroom with window to front elevation. Built-in wardrobe.
BEDROOM 2
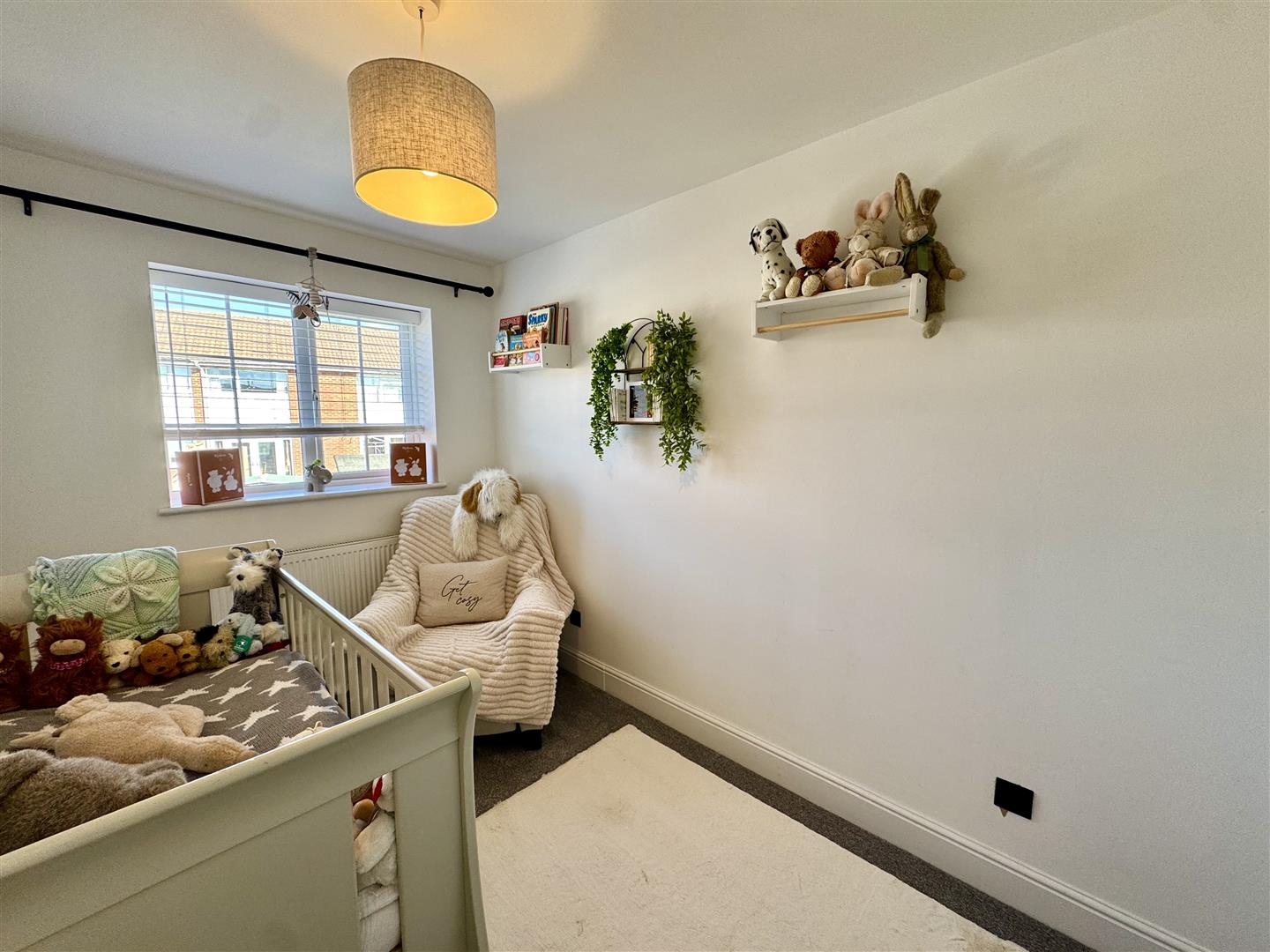
3.28m x 2.06m (10'9" x 6'9")
A single bedroom with window to rear elevation. Built-in wardobe.
SHOWER ROOM
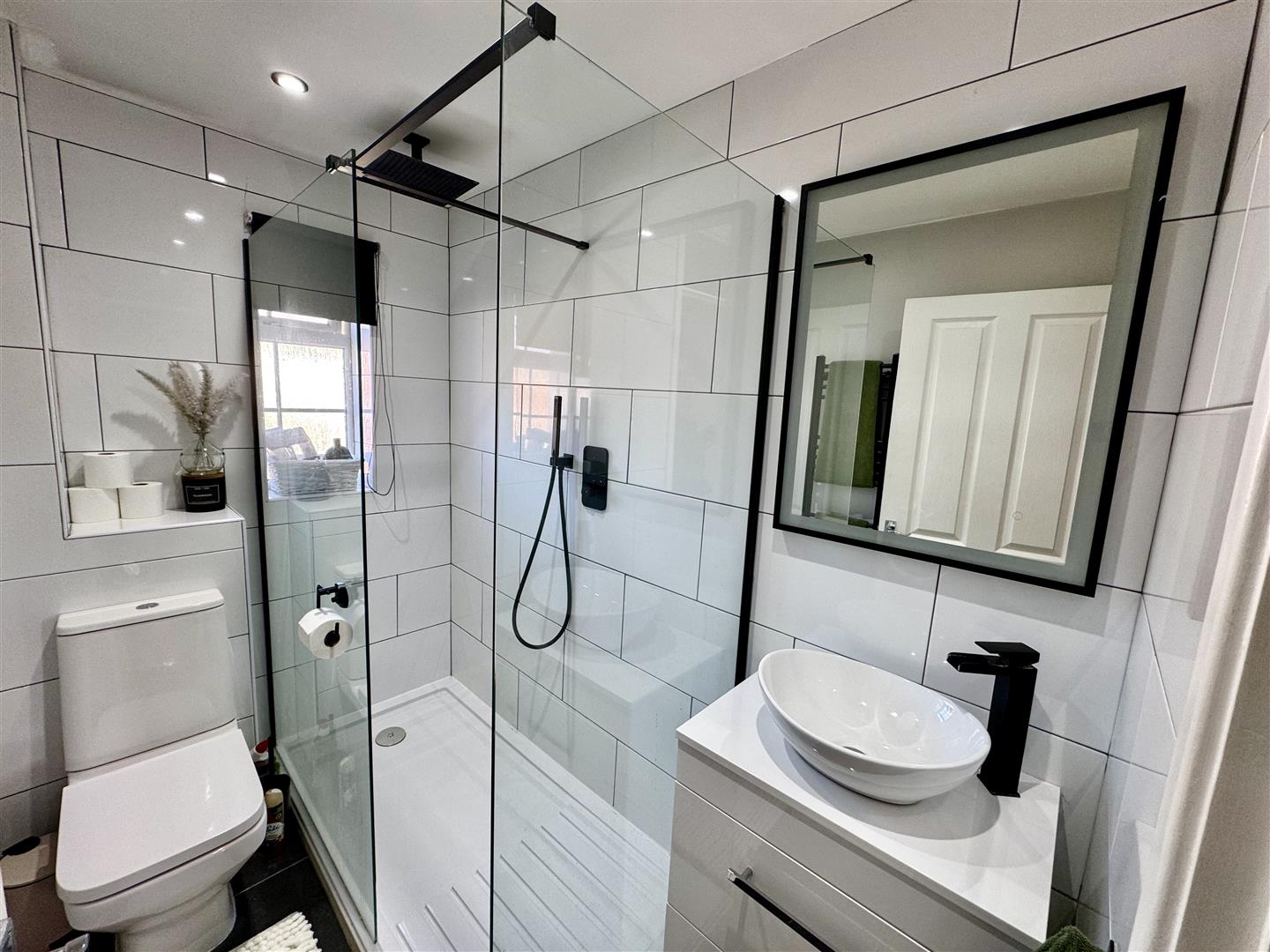
Recently updated by the current vendors and now comprising a three piece modern suite to include low level WC, wash hand basin set over storage unit and step-in shower with overhead rainfall shower and hand-held shower attachment. Fully tiled walls. Window to rear elevation.
OUTSIDE
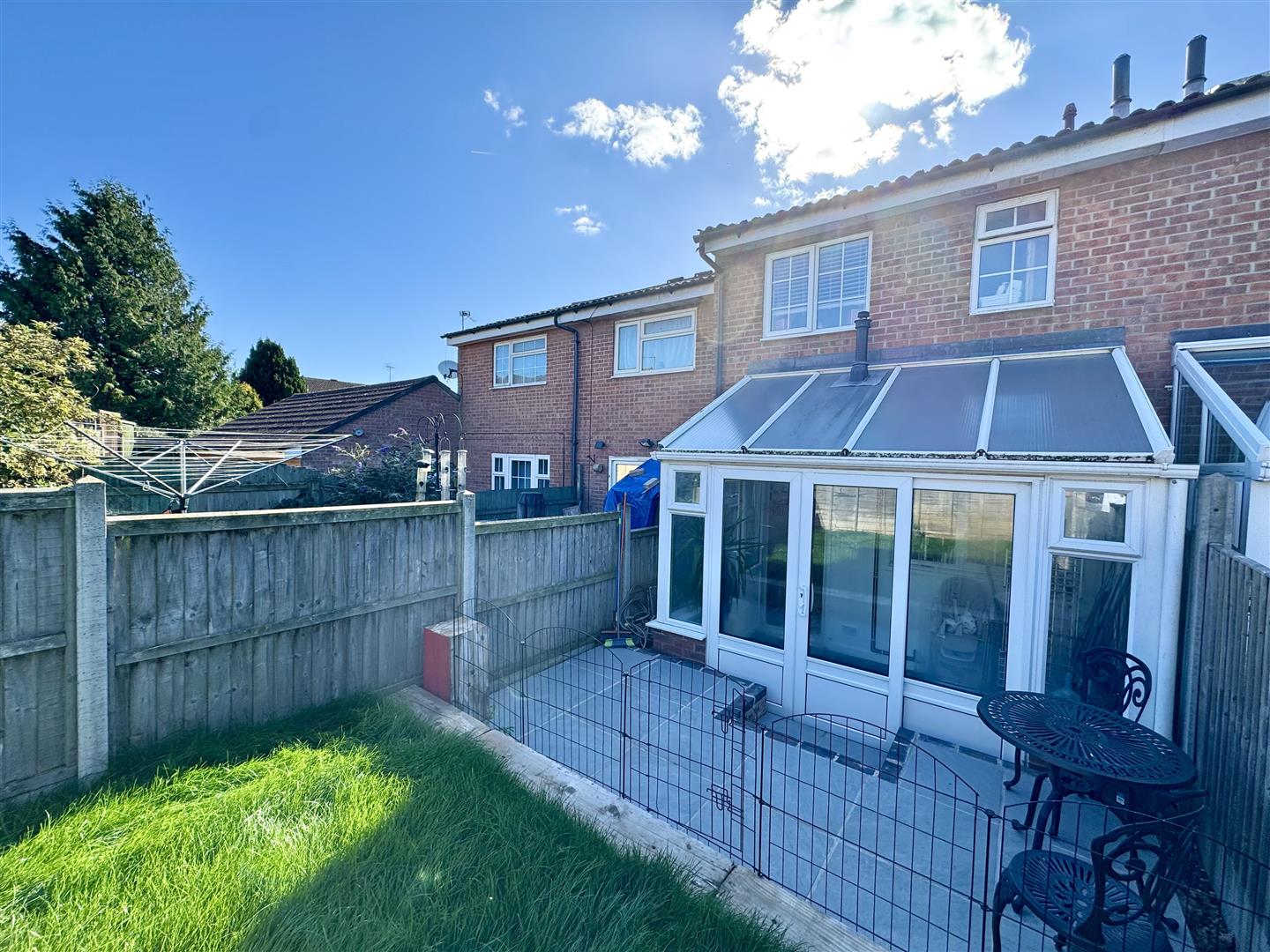
To the front is a block-paved driveway, providing parking for one vehicle. To the rear is a low-maintenance garden with patio area and an area laid to lawn.
SERVICES
All mains services are connected, to include mains gas central heating.
AGENTS NOTE
Furniture is available by a separate negotiation.

