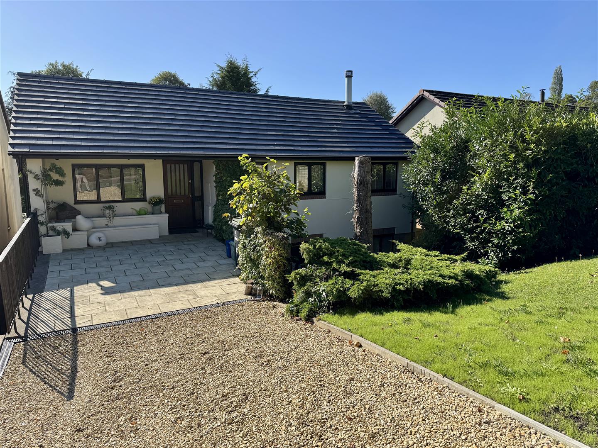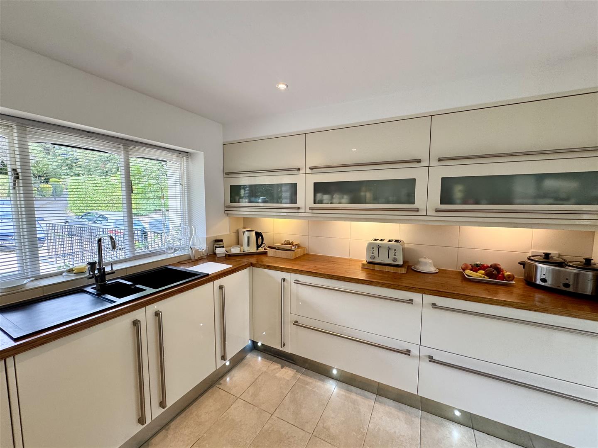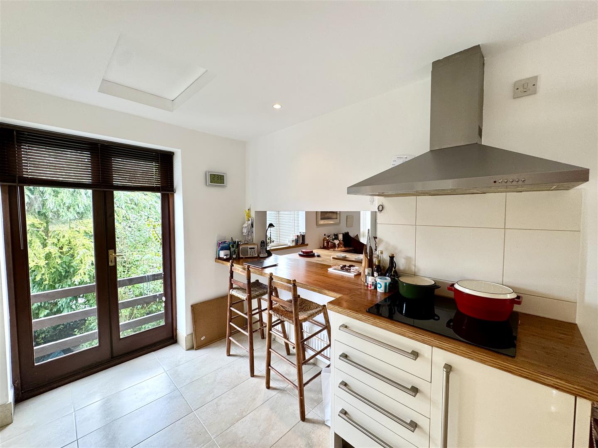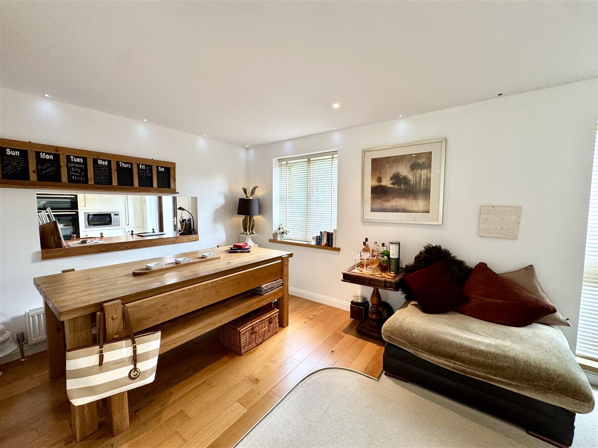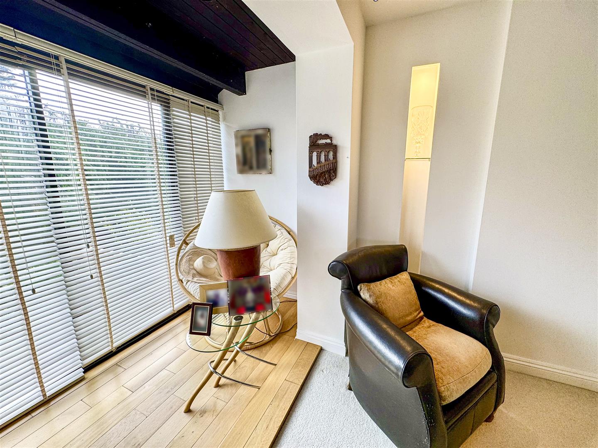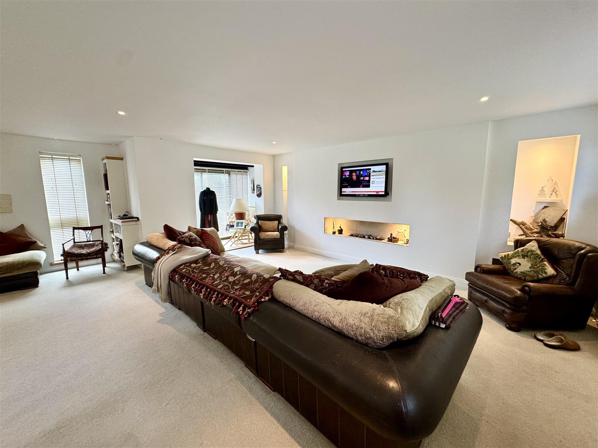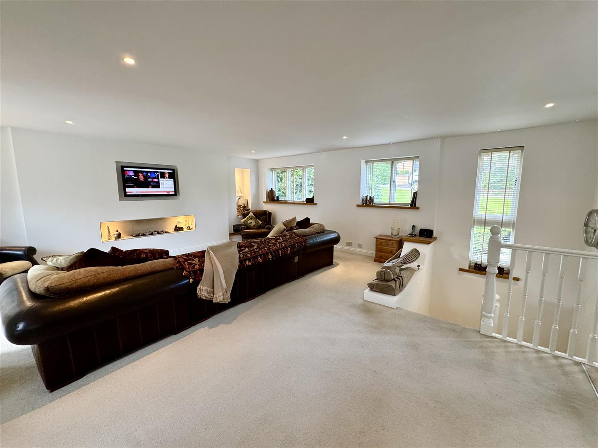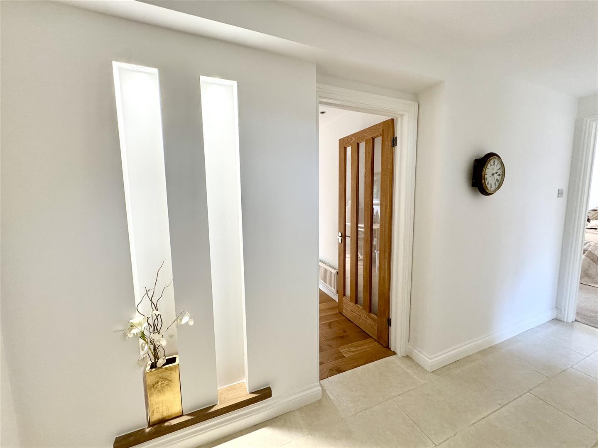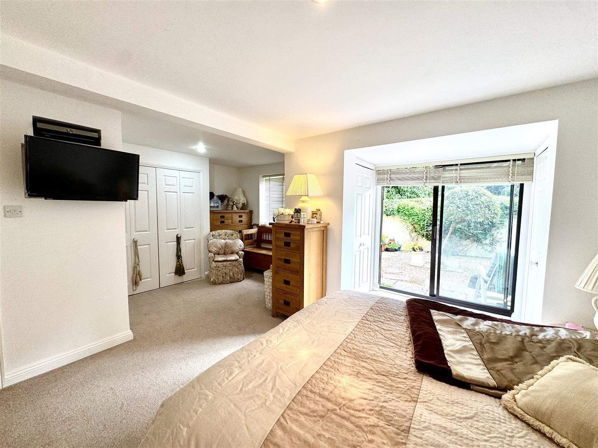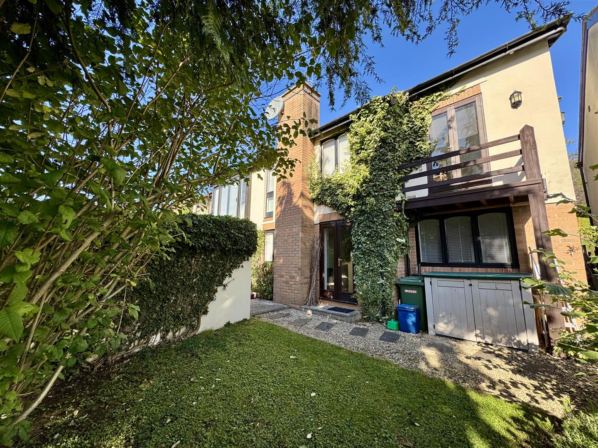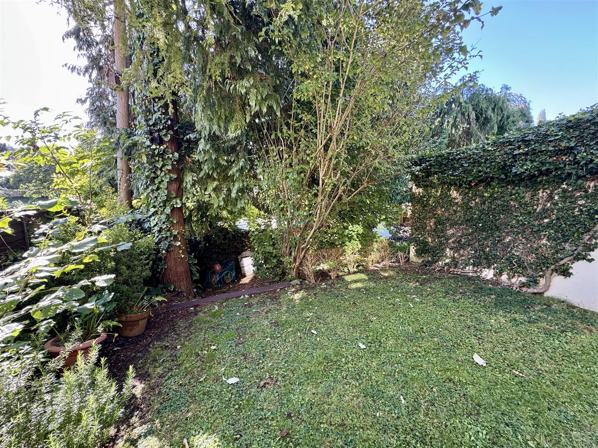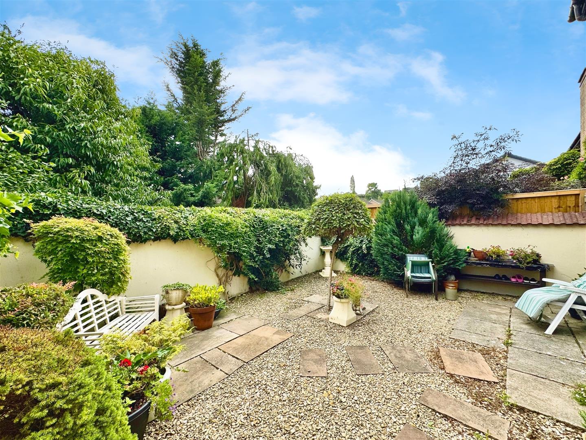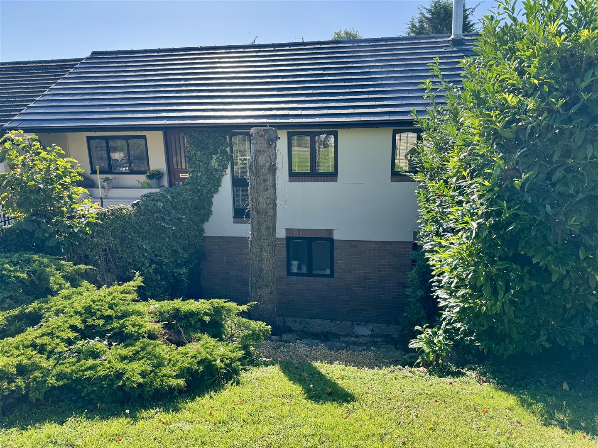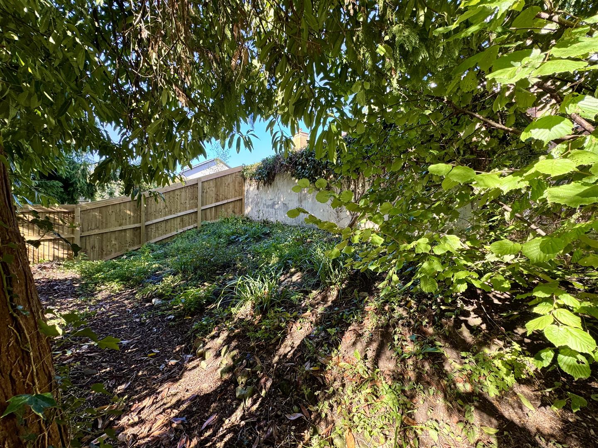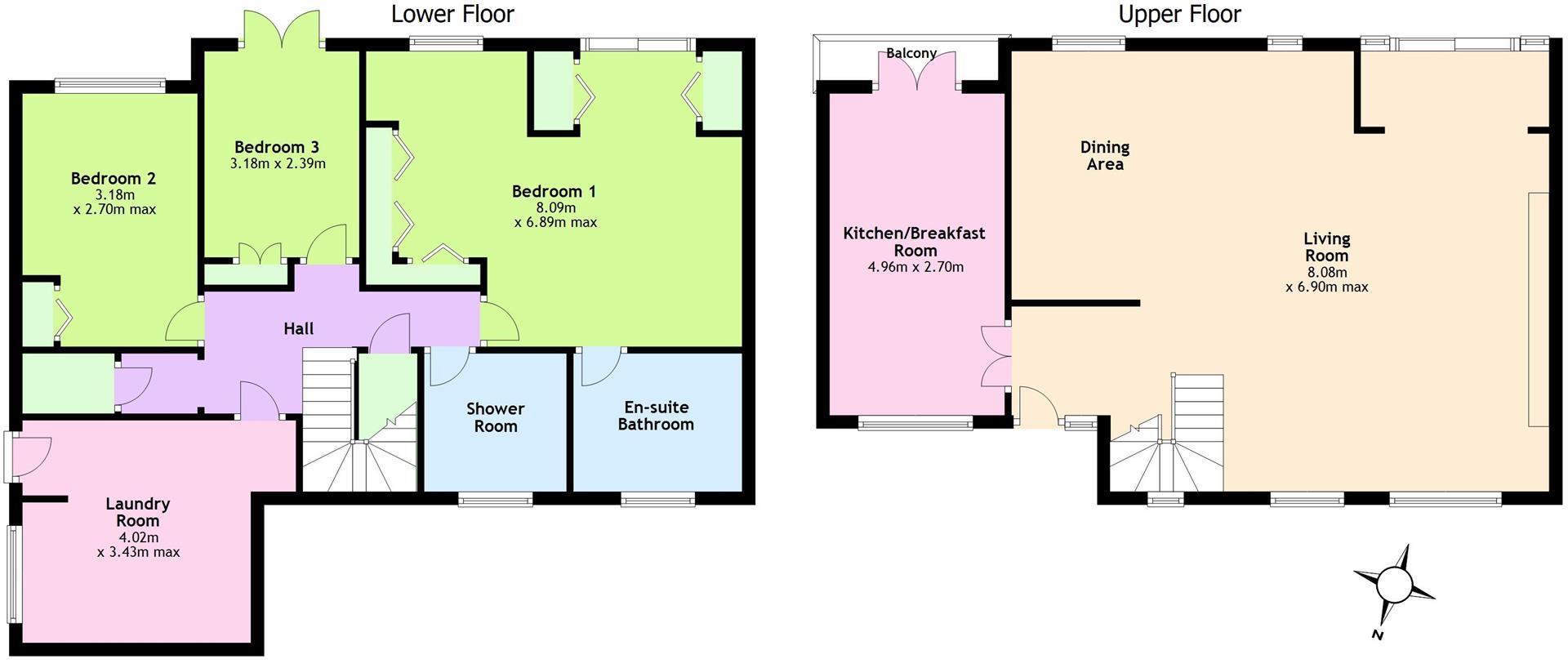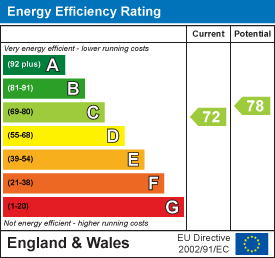Property Features
Mount Way, Chepstow, Monmouthshire, NP16 5NF
Contact Agent
Moon & Co10 Bank Street
Chepstow
Monmouthshire
NP16 5EN
Tel: 01291 629292
sales@thinkmoon.co.uk
About the Property
This detached modern two storey house benefits from generous proportions. The room sizes are generous in area and have been sympathetically designed to provide contemporary, well thought out, open plan apartment style living space featuring hardwood flooring, ceramic tiling and natural fibre carpeting throughout. The multi-level layout makes an interesting and unique opportunity to acquire a home of individual character on this small and exclusive development and benefits from a large degree of privacy provided by mature trees and established shrubs, being close to local facilities to include doctors surgeries and dentists as well as a range of pubs and restaurants. The property falls within the catchment area for The Dell Primary School being just a few minutes walk away and also Chepstow Comprehensive School. Chepstow also benefits from supermarkets and local shops and has access to good motorway links to include the M4 and M48 bringing Newport, Cardiff and Bristol within commuting distance.
- IMMACULATELY PRESENTED REDESIGNED CONTEMPORARY STYLE PROPERTY IN CONVENIENT LOCATION
- PRINCIPAL BEDROOM SUITE TO INCLUDE EN-SUITE BATHROOM AND DRESSING AREA
- TWO FURTHER GUEST BEDROOMS
- MODERN CONTEMPORARY STYLE KITCHEN WITH BALCONY OFF
- GENEROUS OPEN PLAN LIVING/DINING ROOM WITH FEATURE FIREPLACE
- FAMILY SHOWER ROOM
- UTILITY ROOM
- WELL MAINTAINED GARDENS
- VIEWING HIGHLY RECOMENDED
Property Details
UPPER GROUND FLOOR ENTRANCE PORCH
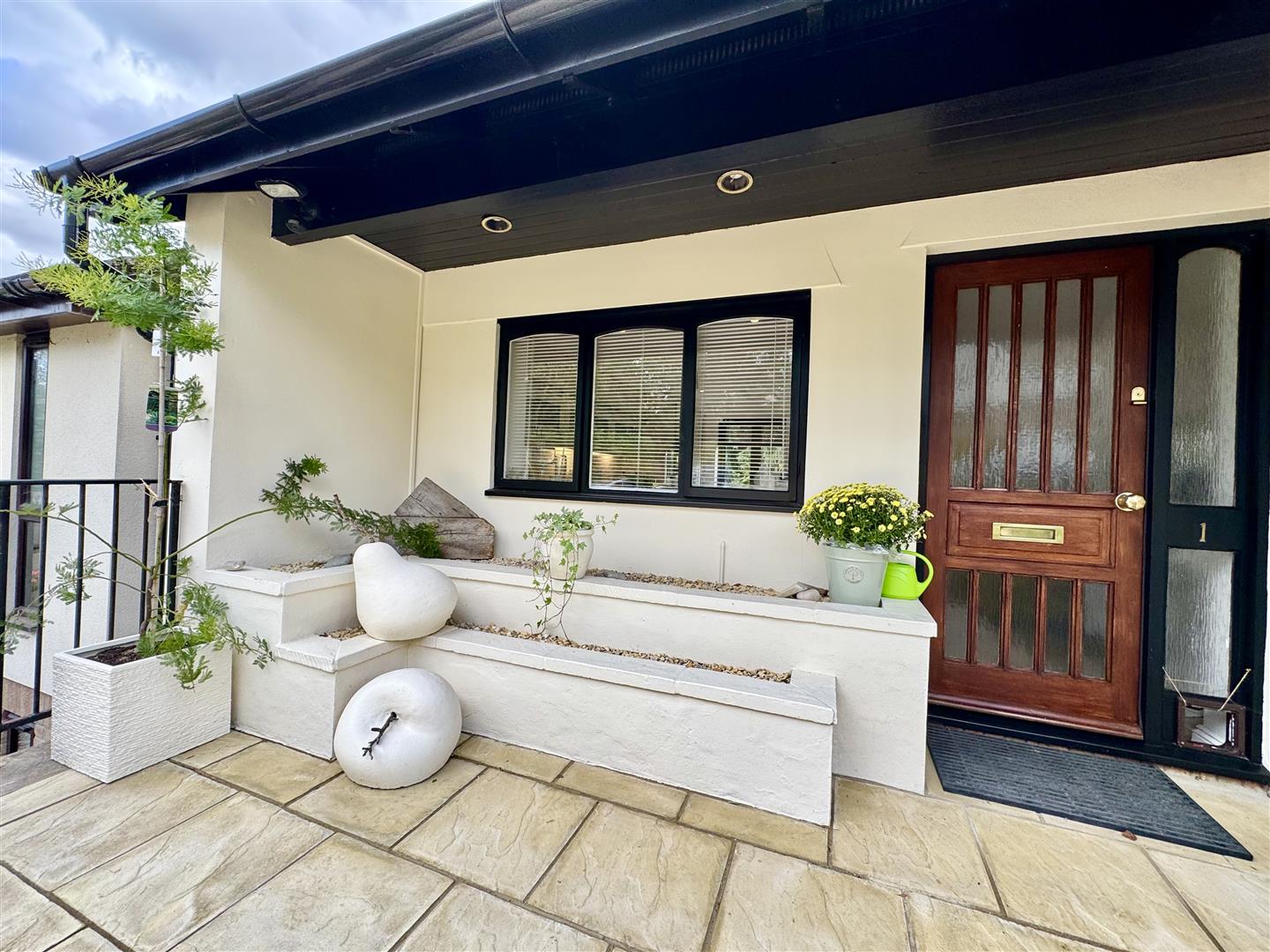
Large canopied entrance porch with recessed lighting. Raised landscaped planted beds. Door to reception area.
RECEPTION AREA
Ceramic tiled floor. Glazed double doors to the kitchen/breakfast room. Open to the living/dining area.
KITCHEN/BREAKFAST ROOM
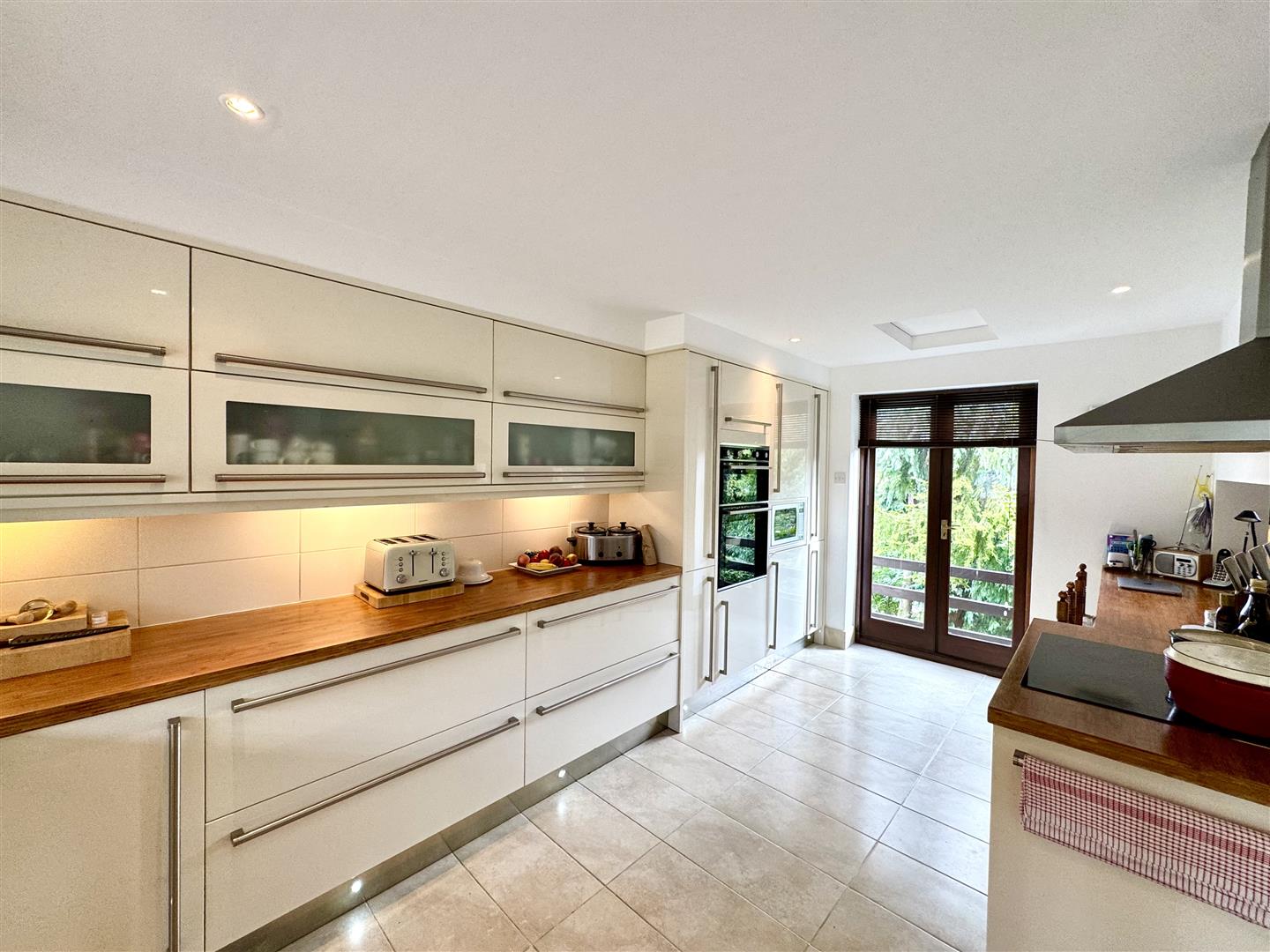
4.96m x 2.70m (16'3" x 8'10")
Appointed with a matching range of contemporary style high gloss base and eye level storage units and pan drawers with ample bamboo work surfacing over and tiled splashbacks. One and a half bowl and drainer sink unit with mixer tap. Built-in eye level double electric oven, microwave and grill, larder fridge and dishwasher. Four ring electric touch control hob set into worksurface with stainless steel extractor hood over. Bamboo breakfast bar with opening to dining area. Tiled floor. Access to loft inspection point. Double glazed window to front elevation. Glazed French doors with step down to balcony overlooking the rear garden.
OPEN PLAN LIVING/DINING AREA
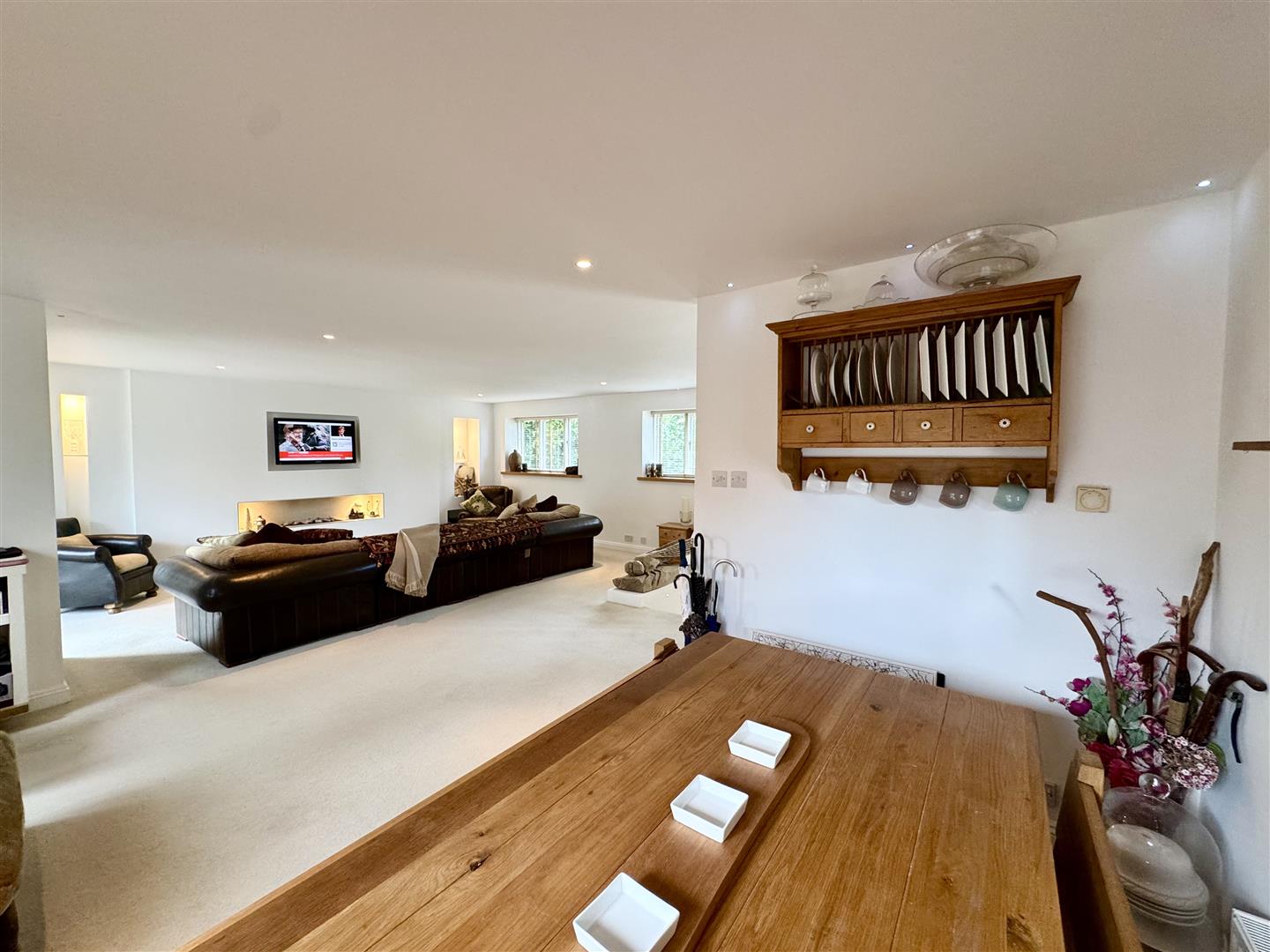
8.008m x 6.90m maximum overall measurement (26'3"
Feature fireplace with gas fired living flame, shelf burner. Open to reading area with solid oak flooring and double glazed sliding door overlooking the rear garden. Solid oak floor to the dining area. Double glazed windows to front and rear elevations. Stairs to lower ground floor.
PRINCIPAL BEDROOM
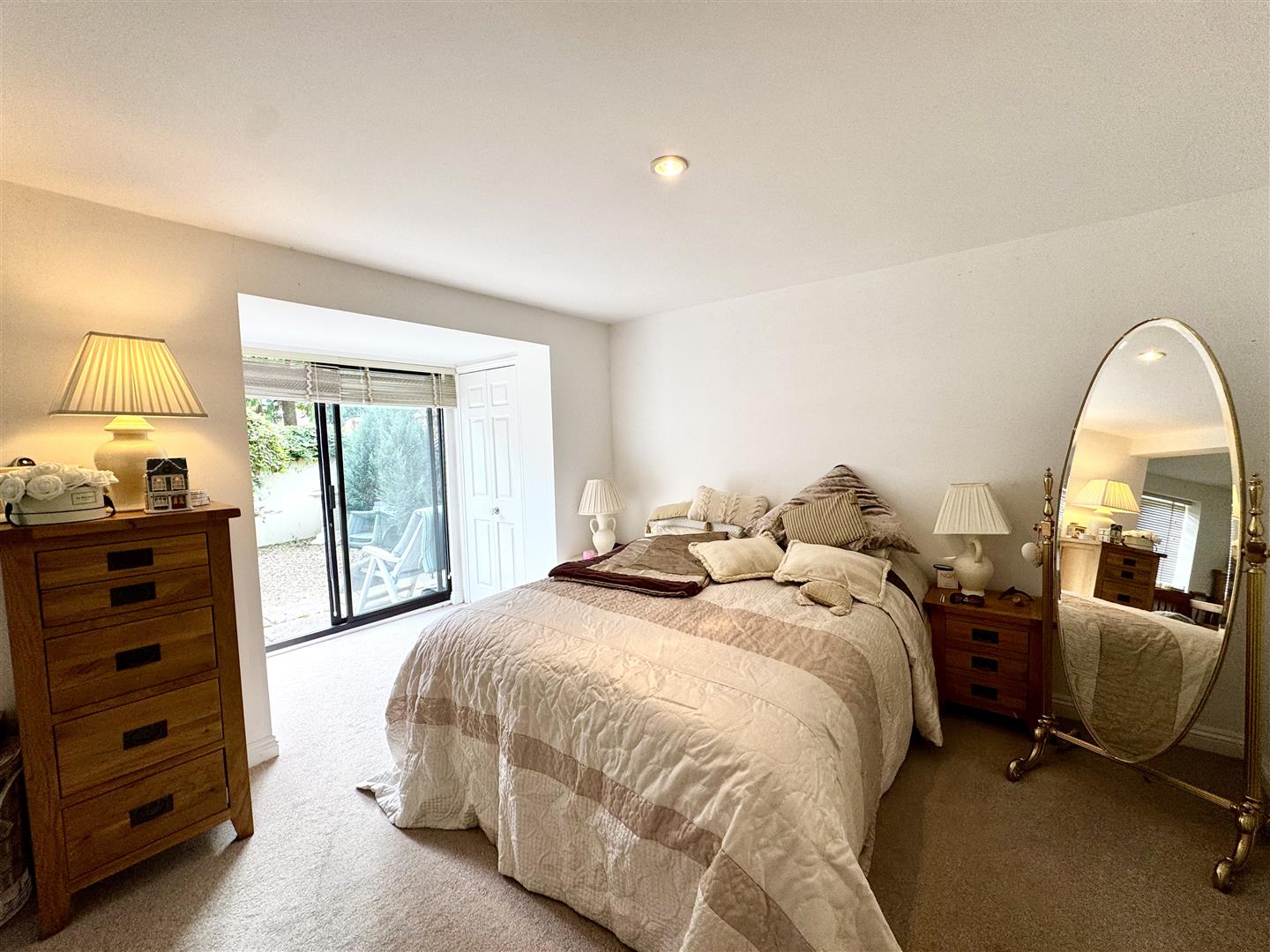
8.09m x 6.89m (26'6" x 22'7")
A double bedroom with double glazed sliding patio door to rear garden. Open to dressing area with double glazed window to rear elevation and a number of built-in wardrobes. Door to: -
EN-SUITE BATHROOM
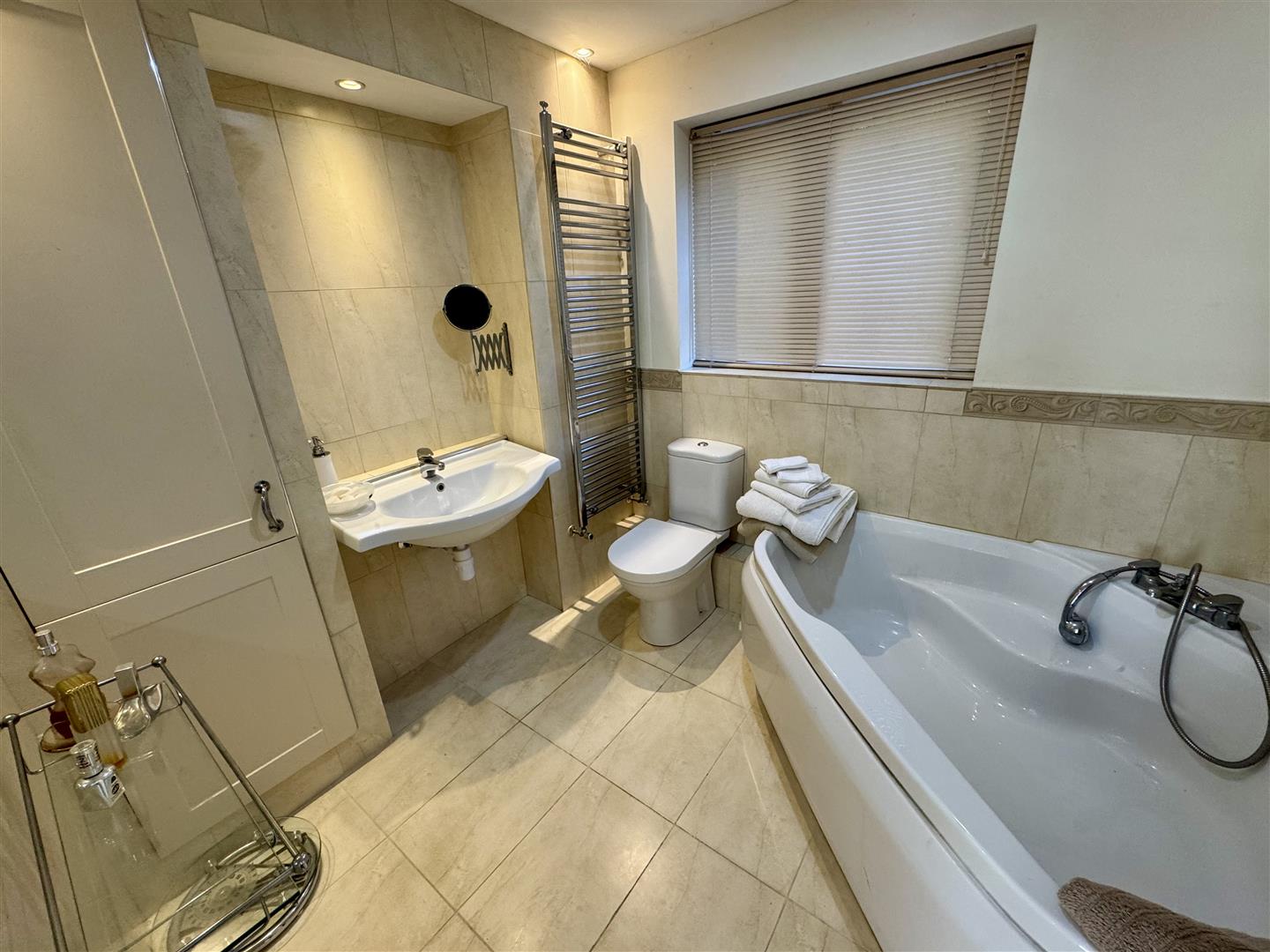
Appointed with a modern white suite to include low-level WC, wall-mounted wash hand basin with chrome mixer tap, corner panelled bath with chrome mixer tap and hand held shower attachment. Tiling to walls and tiled floor. Chrome heated towel rail. Obscure double glazed window to front elevation.
BEDROOM 2
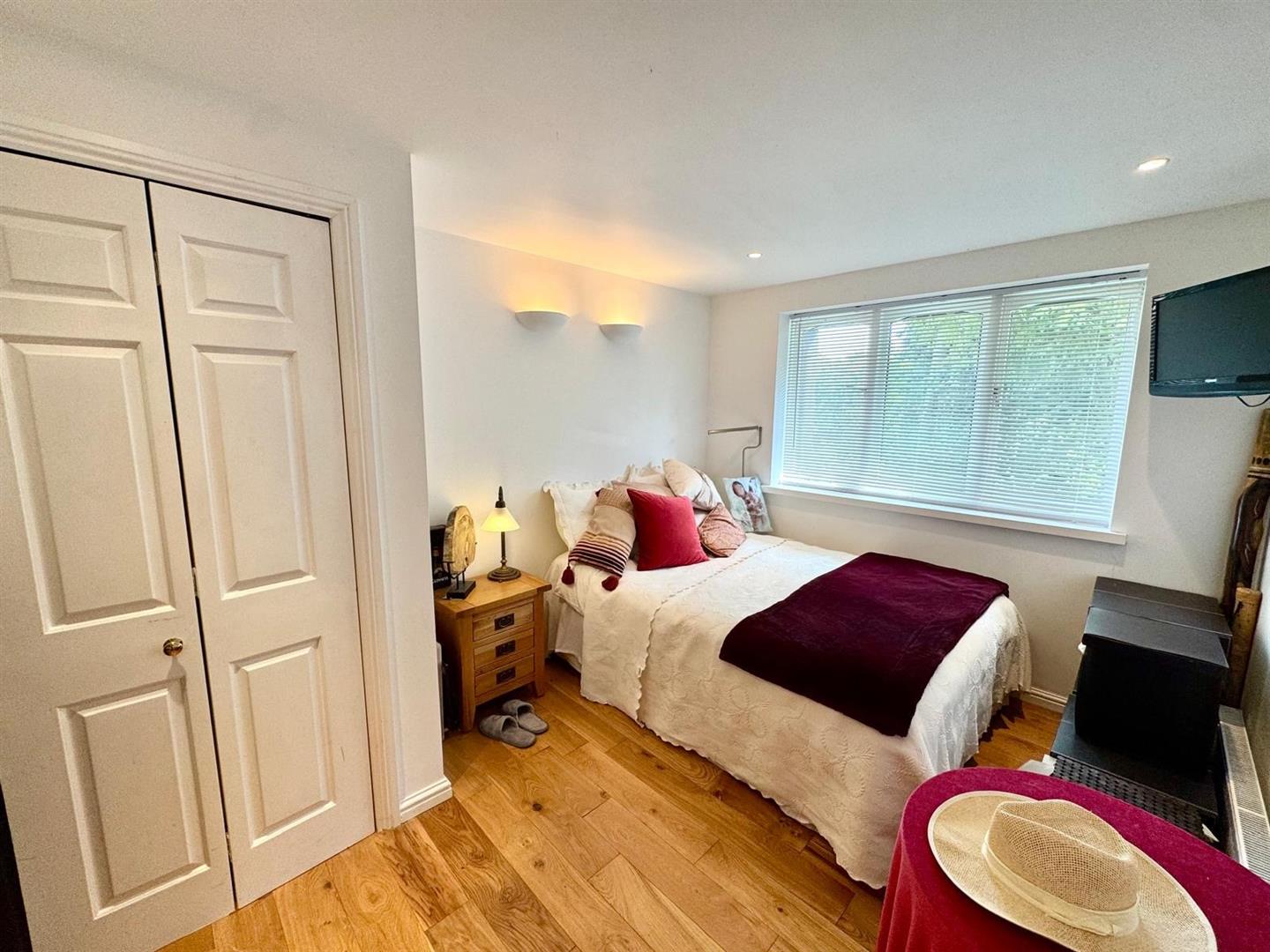
3.18m x 2.70m (10'5" x 8'10")
A double bedroom with window to rear elevation. Built-in wardobe. Solid oak flooring.
BEDROOM 3/STUDY
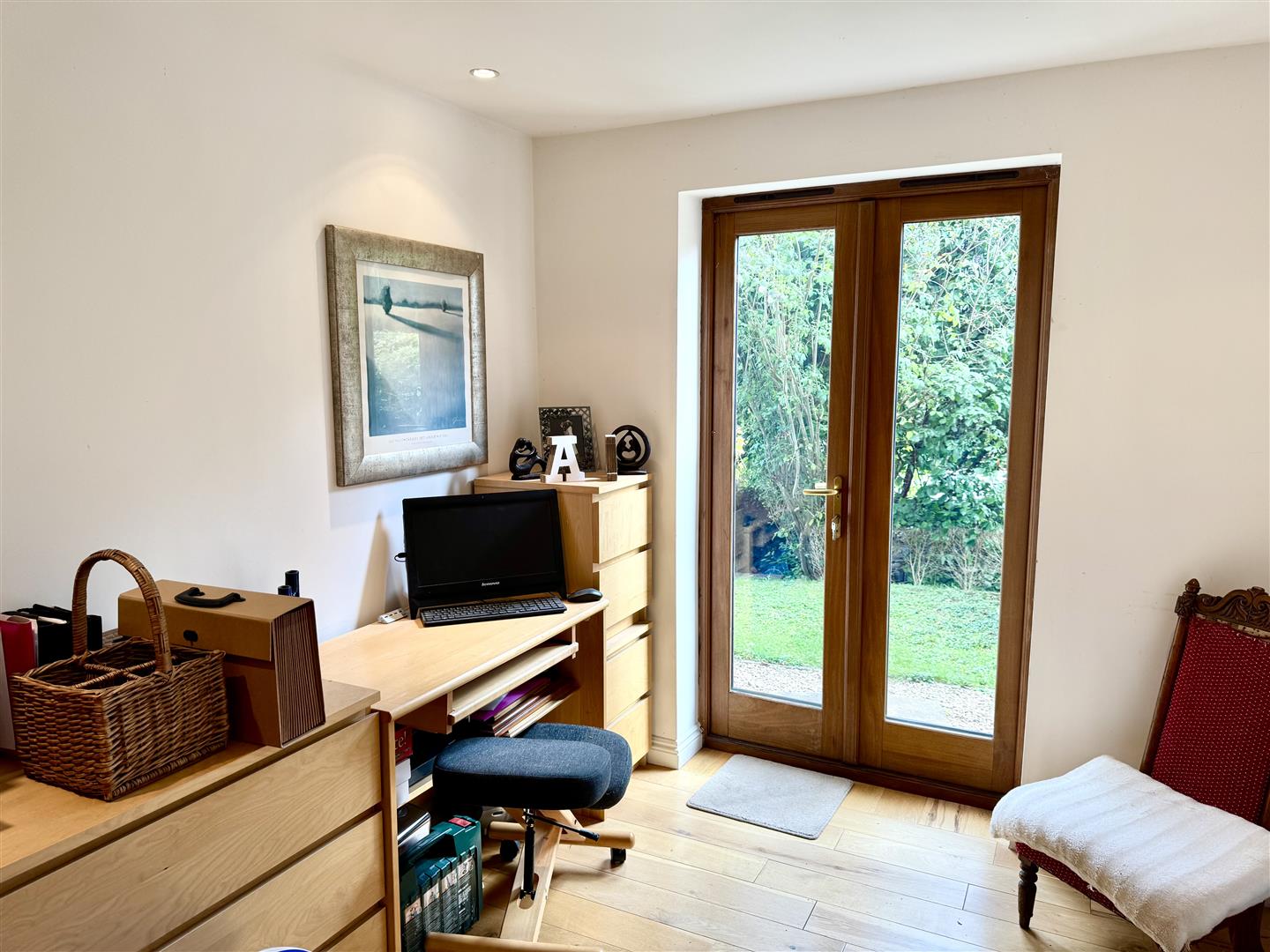
3.18m x 2.39 (10'5" x 7'10")
Currently being utilised as a study with double glazed wooden French doors to rear garden. Recessed shelving and storage area. Solid oak flooring.
UTILITY/STORE ROOM
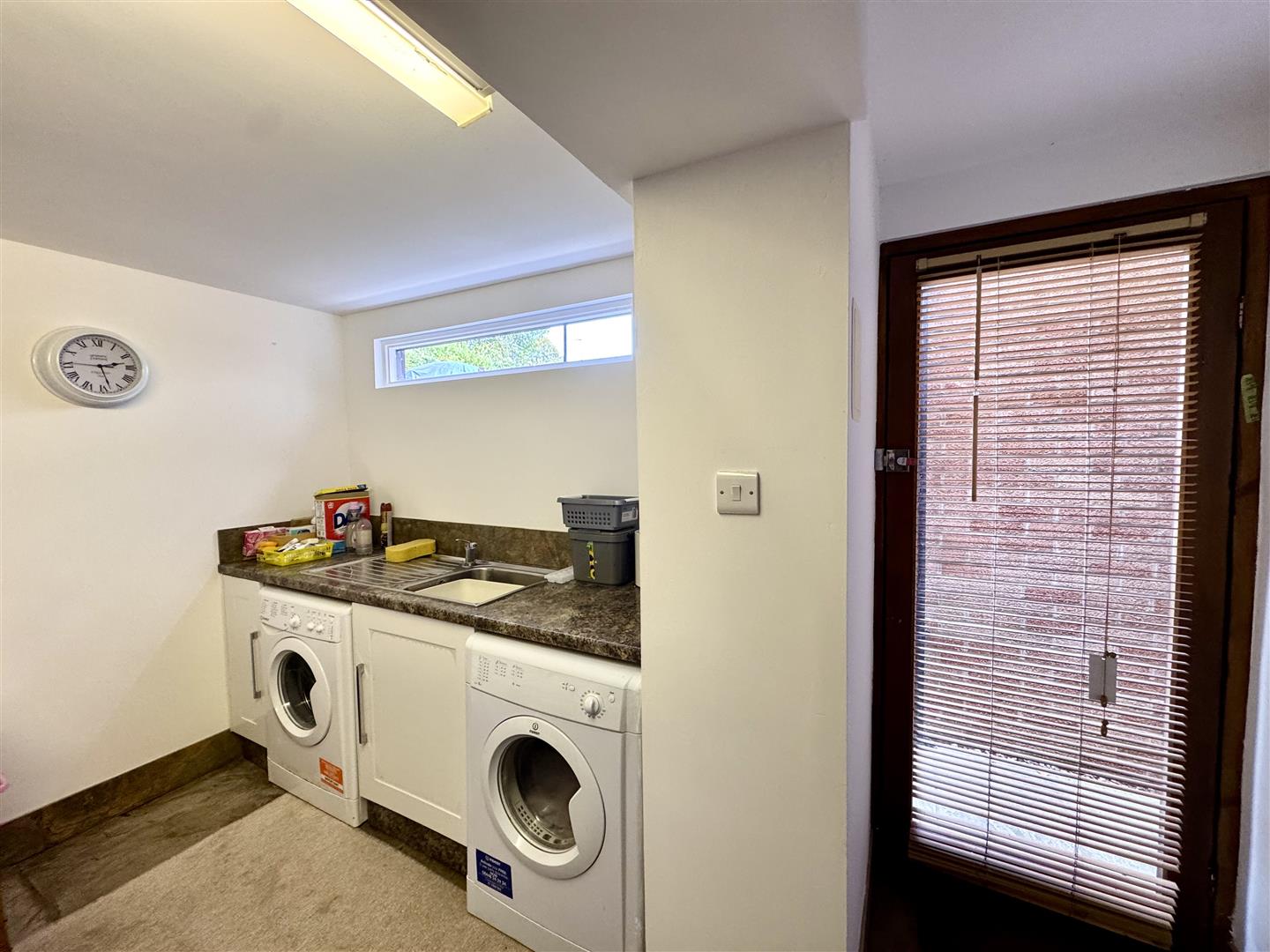
4.02m x 3.43 max. measurement (13'2" x 11'3" max.
Single drainer stainless steel sink unit set into granite effect worksurfaces. Plumbing and space for washing machine and tumble dryer. Slate flooring. Feature window to side and glazed door to side elevation.
FAMILY SHOWER ROOM
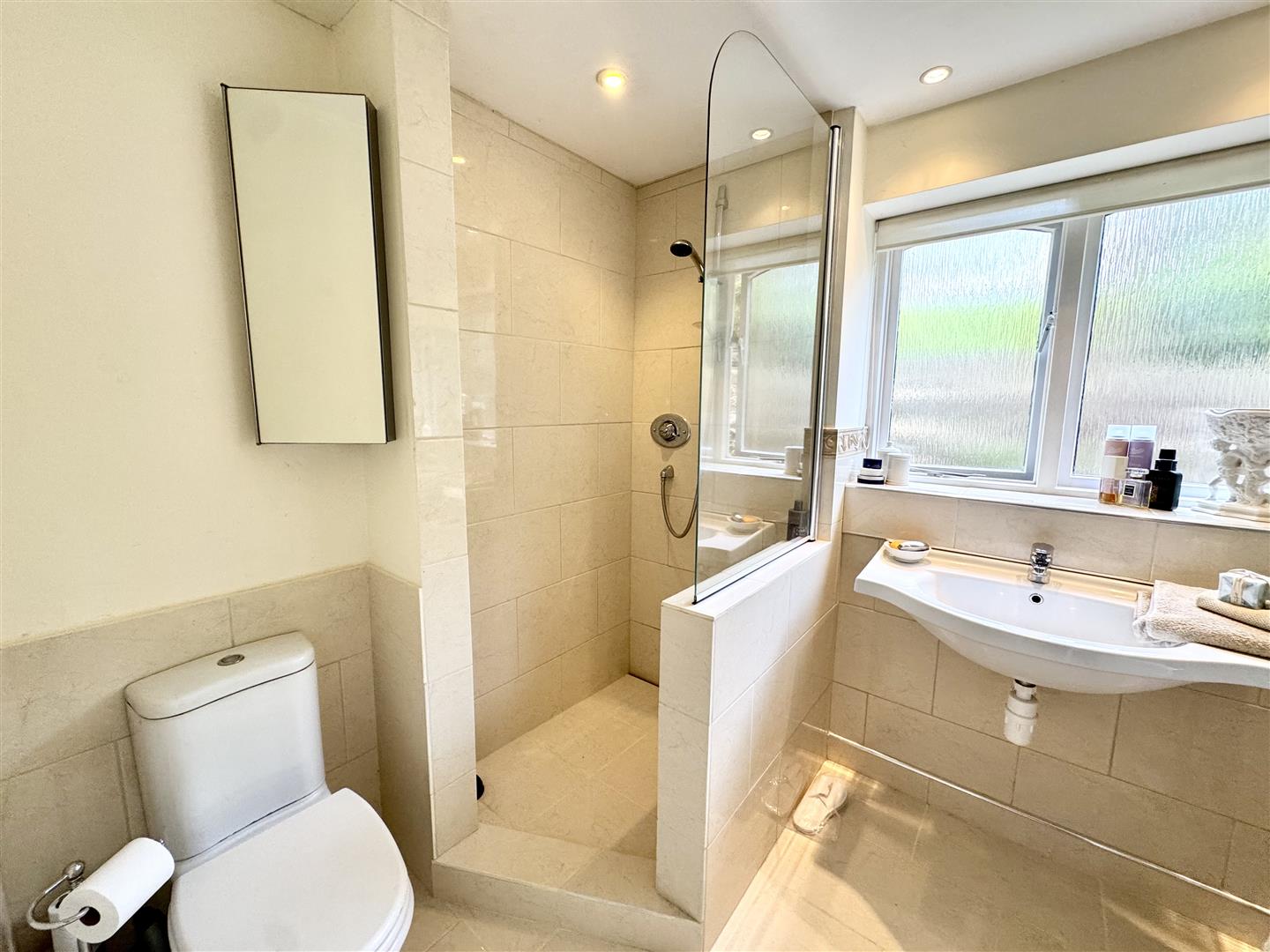
Comprising a three piece suite to include low level WC, pedestal wash hand basin with chrome mixer tap and walk-in enclosure with mains fed shower. Part-tiled walls. Ceramic tiled floor. Obscure double glazed window to front elevation.
OUTSIDE
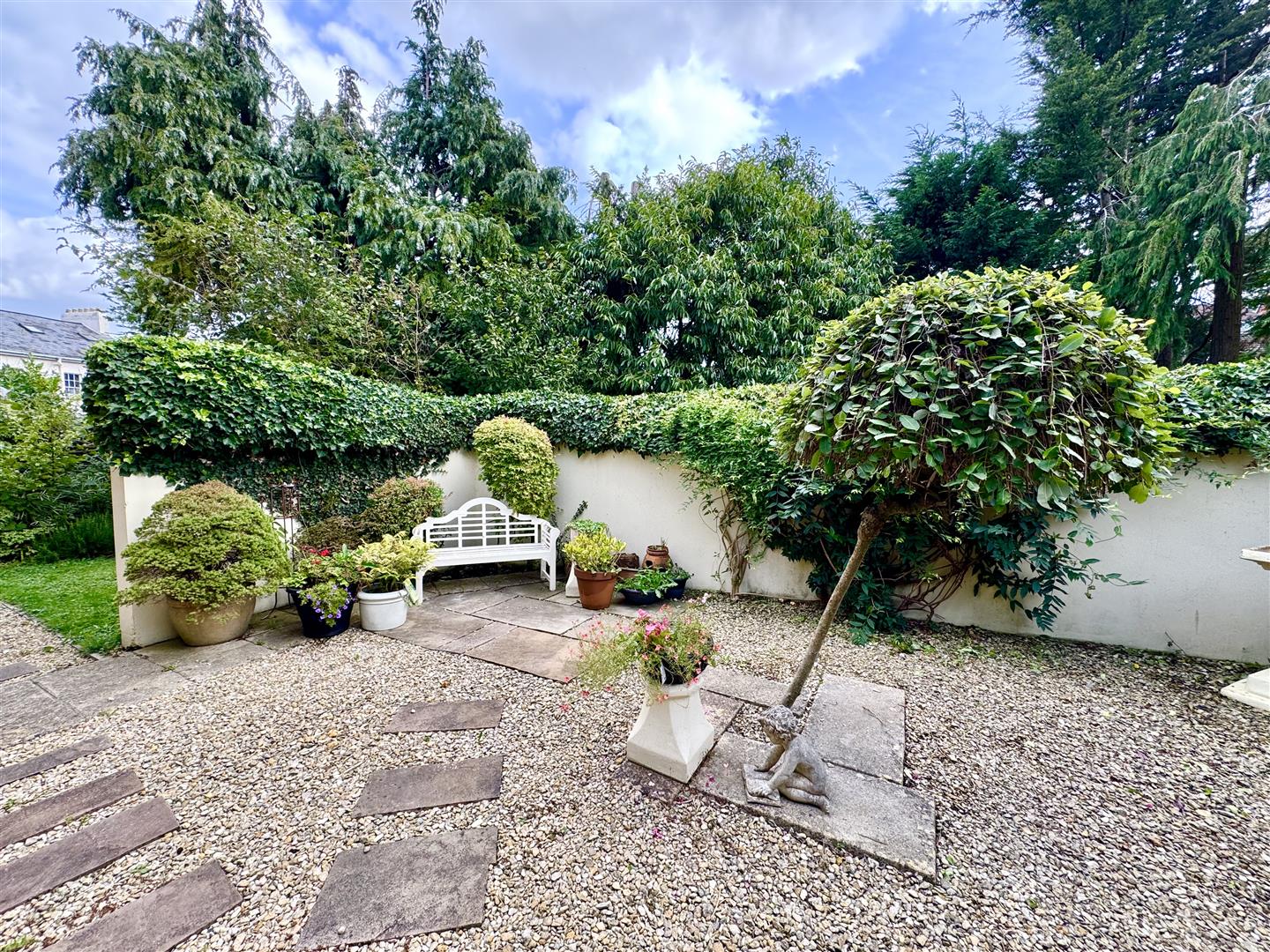
To the front elevation there is a driveway providing parking for several vehicles, as well as a lawned area with well stocked borders, maturing shrubs, trees and bushes. Steps and footpath to the side of the property lead to the generous rear landscaped gardens to include lawned area to one side, offering a potential to install a summerhouse/workshop if required, and a courtyard garden with private seating area, mature trees and bound by stone wall.
SERVICES
All mains services are connected to include mains gas central heating.

