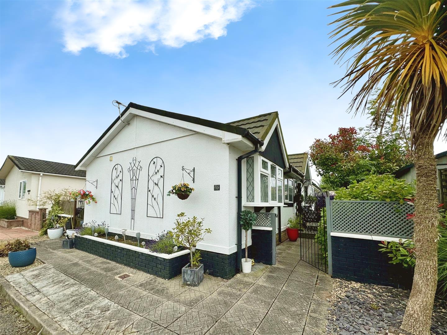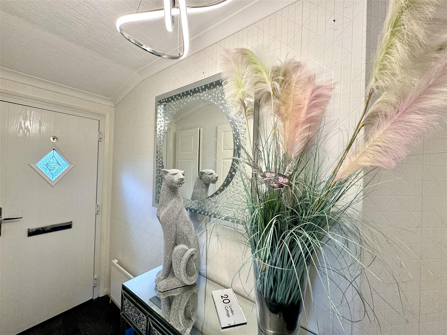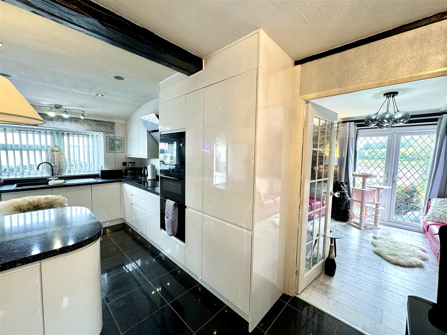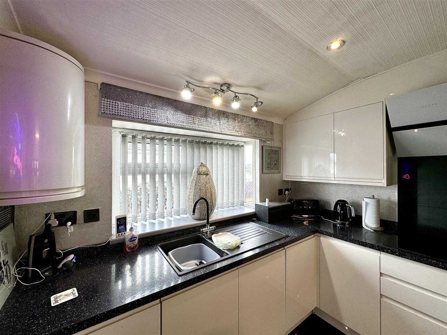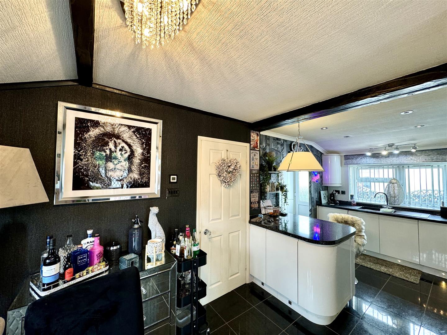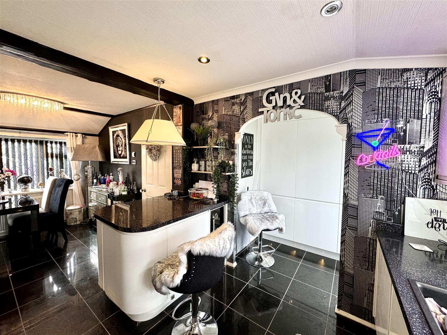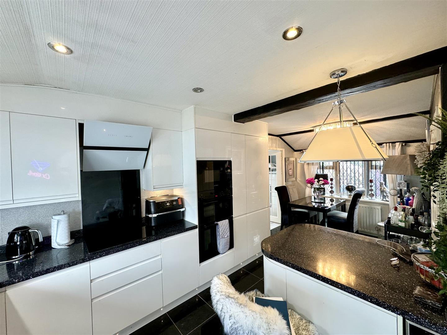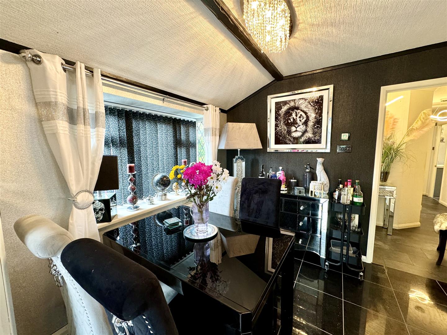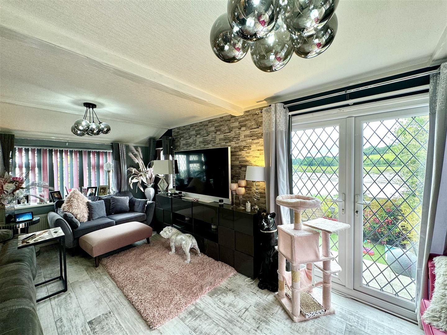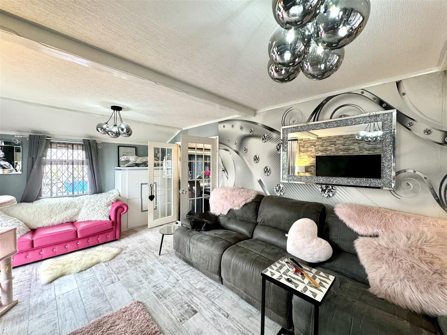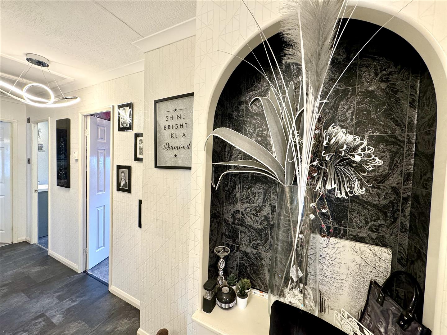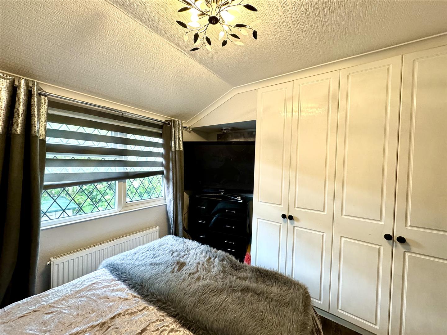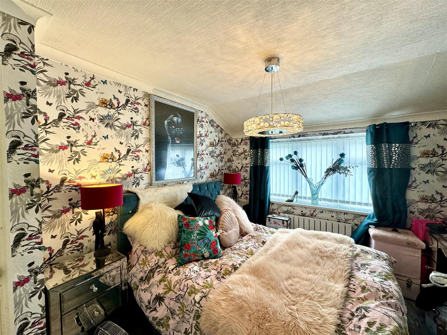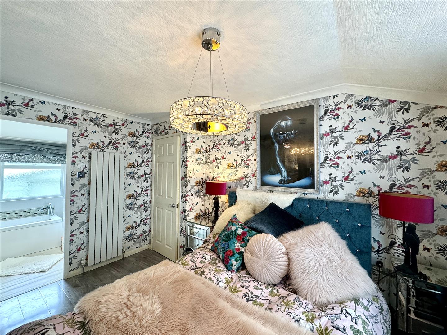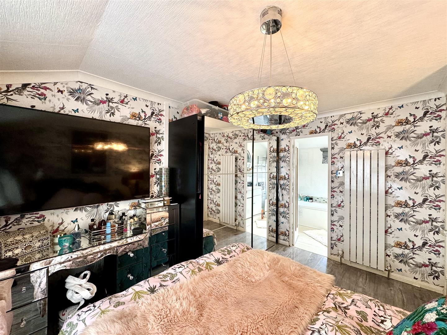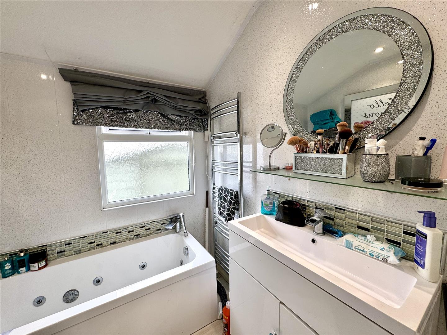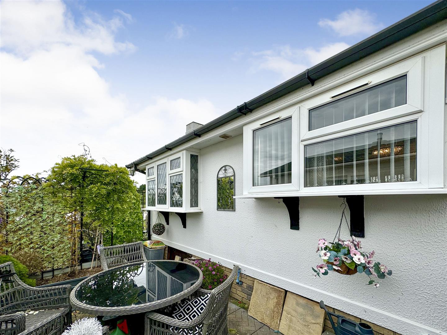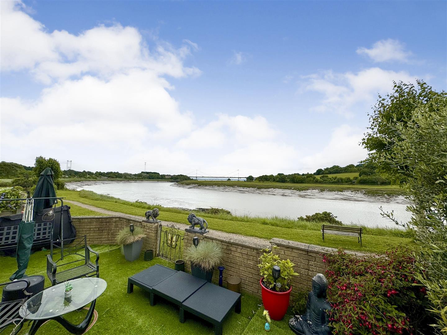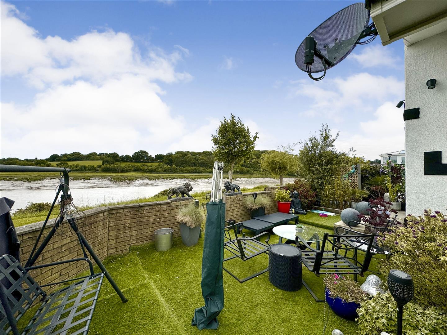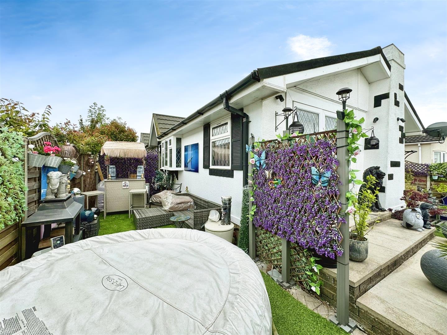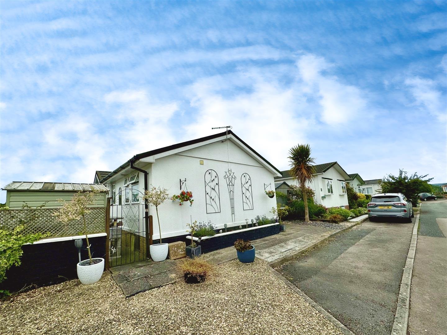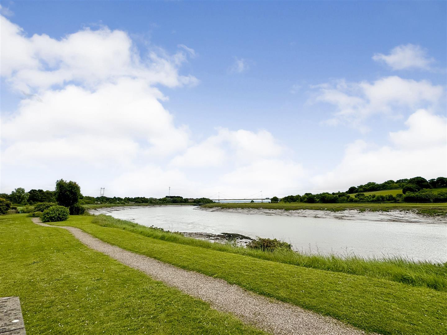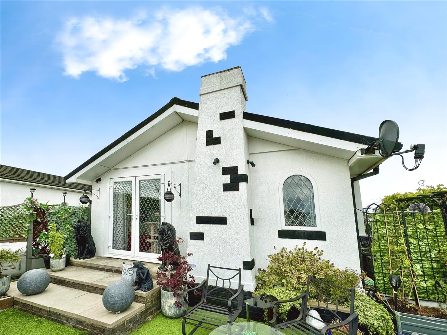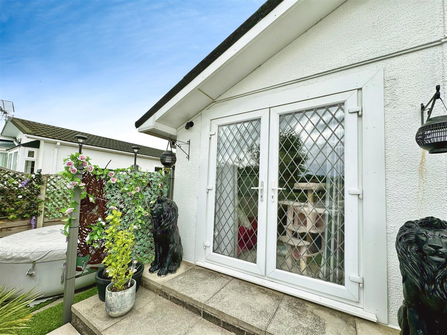Property Features
Severn Bridge Park, Beachley, Chepstow, Gloucestershire, NP16 7HQ
Contact Agent
Moon & Co10 Bank Street
Chepstow
Monmouthshire
NP16 5EN
Tel: 01291 629292
sales@thinkmoon.co.uk
About the Property
20 Severn Bridge Park comprises a well-presented park home having been updated by the current owners, to include open plan kitchen/utility room with integrated appliances and uPVC windows and doors throughout. The property sits in a spacious plot, with several private seating areas, enjoying breath-taking views of the River Wye and Severn Estuary and both Severn Bridges beyond. The property briefly comprises, reception hall, living room, dining area which in turn is open to the kitchen/utility room, main bedroom with en-suite bathroom, second double bedroom, bedroom three/home office and superb family shower room.
The property has a designated parking area and is situated on this popular development, set on the banks of the River Wye. There are numerous walks nearby and with Sedbury village offering local shops, butcher’s, a Spar shop with post office and Doctors’ surgery. The market town of Chepstow is also close at hand with its more attendant range of facilities. You will also find bus and rail links here, the A48, M48 and M4 all bringing Newport, Cardiff and Bristol within close proximity.
- UPDATED PARK HOME
- STUNNING RIVER VIEWS
- THREE BEDROOMS (ONE WITH EN-SUITE)
- OFF-ROAD PARKING
Property Details
OPEN PLAN KITCHEN/DINER
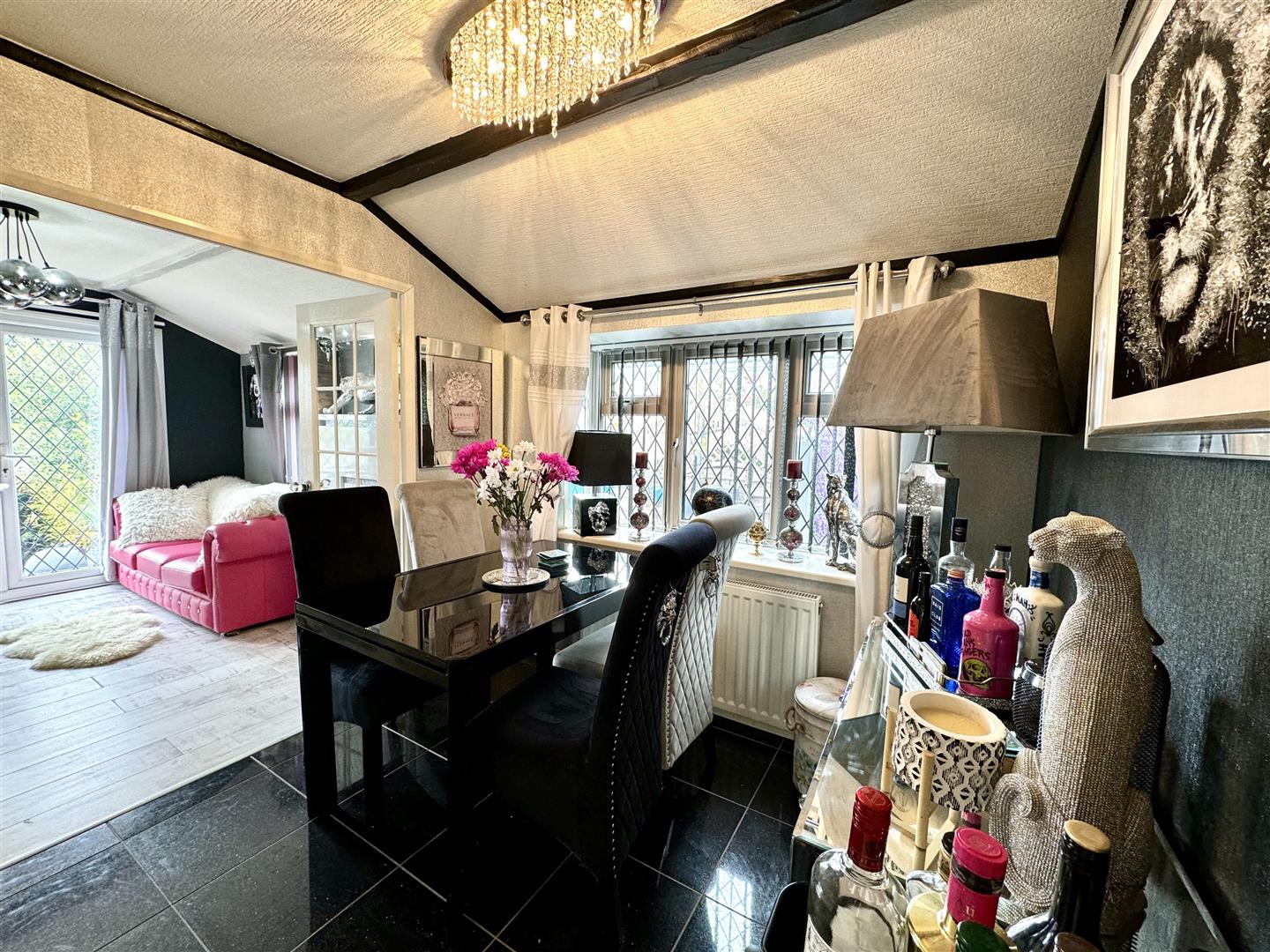
5.92m x 2.54m (19'5" x 8'3")
Range of modern base and eye level storage units with granite effect work tops over. Fitted appliances include eye level double oven and microwave, four ring hob with extractor fan over, washing machine, fridge/freezer and wine cooler. Inset one and half bowl and drainer sink unit. uPVC windows to side elevations. Door to side off utility area.
SITTING ROOM
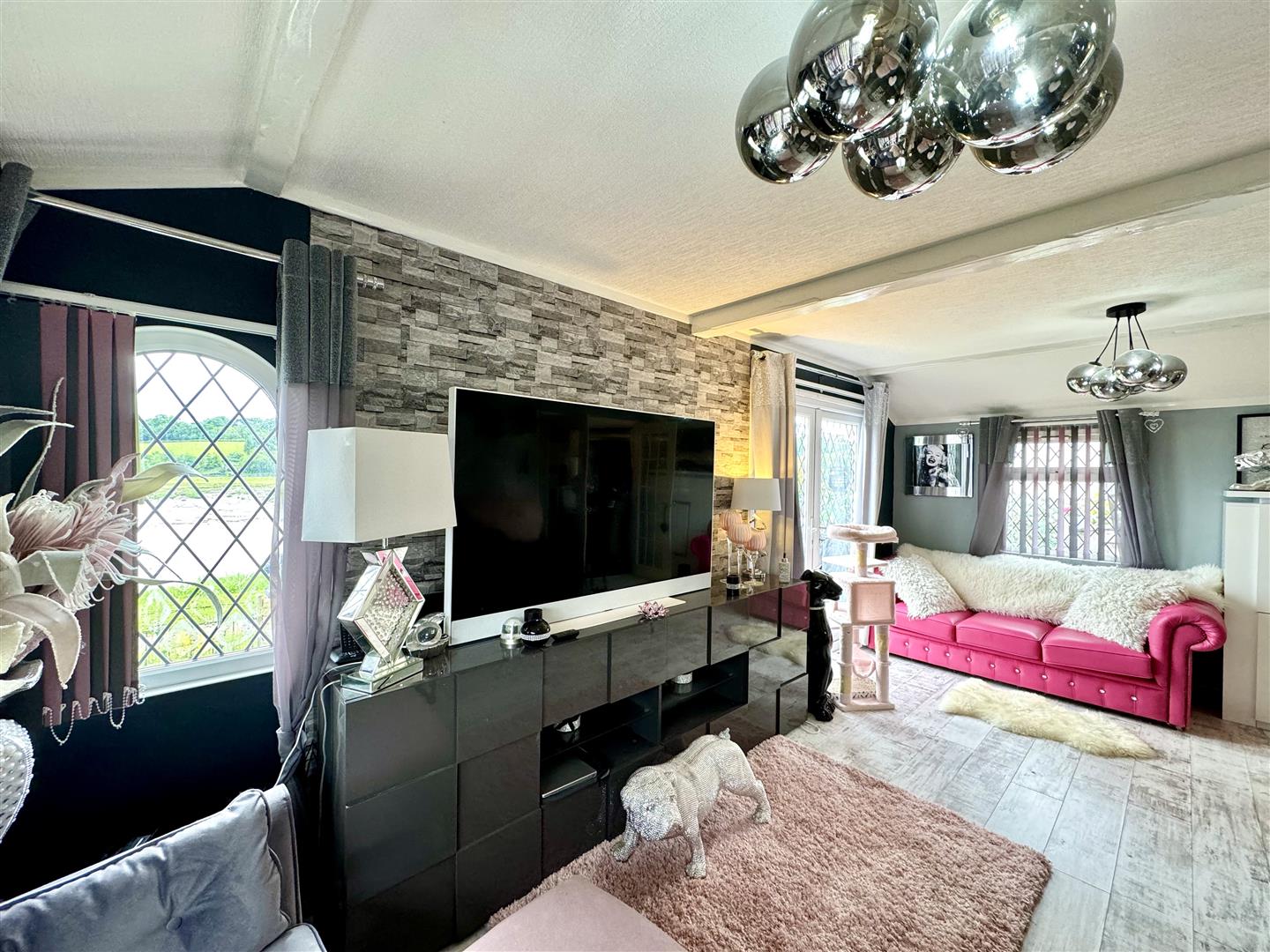
3.18m x 5.95m (10'5" x 19'6")
Windows to side and rear elevations as well as patio doors to rear garden. Wood effect flooring.
BEDROOM 3
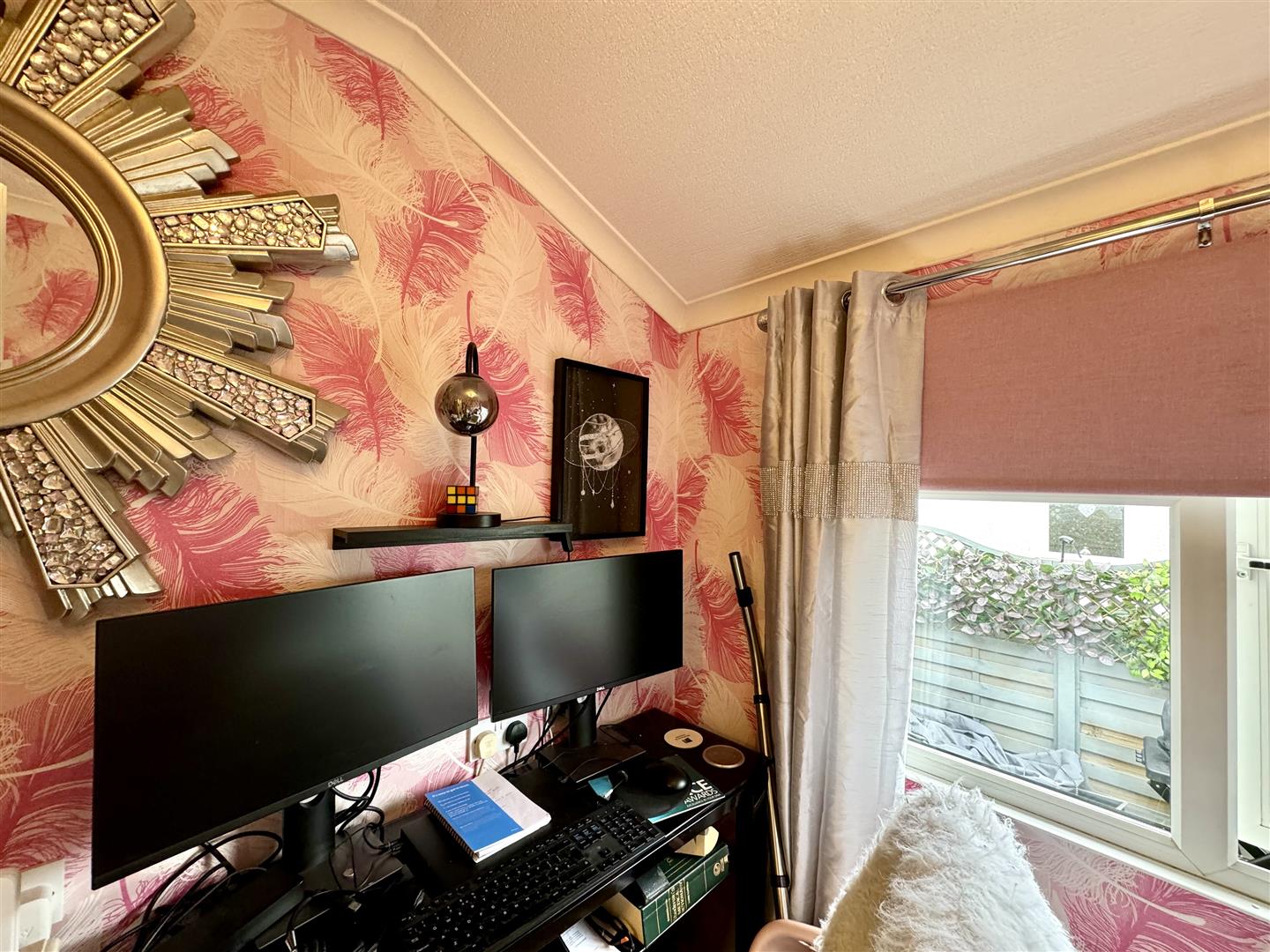
2.11m x 2.02m (6'11" x 6'7")
A single bedroom currently used as a home office. Window to side elevation.
BEDROOM 2
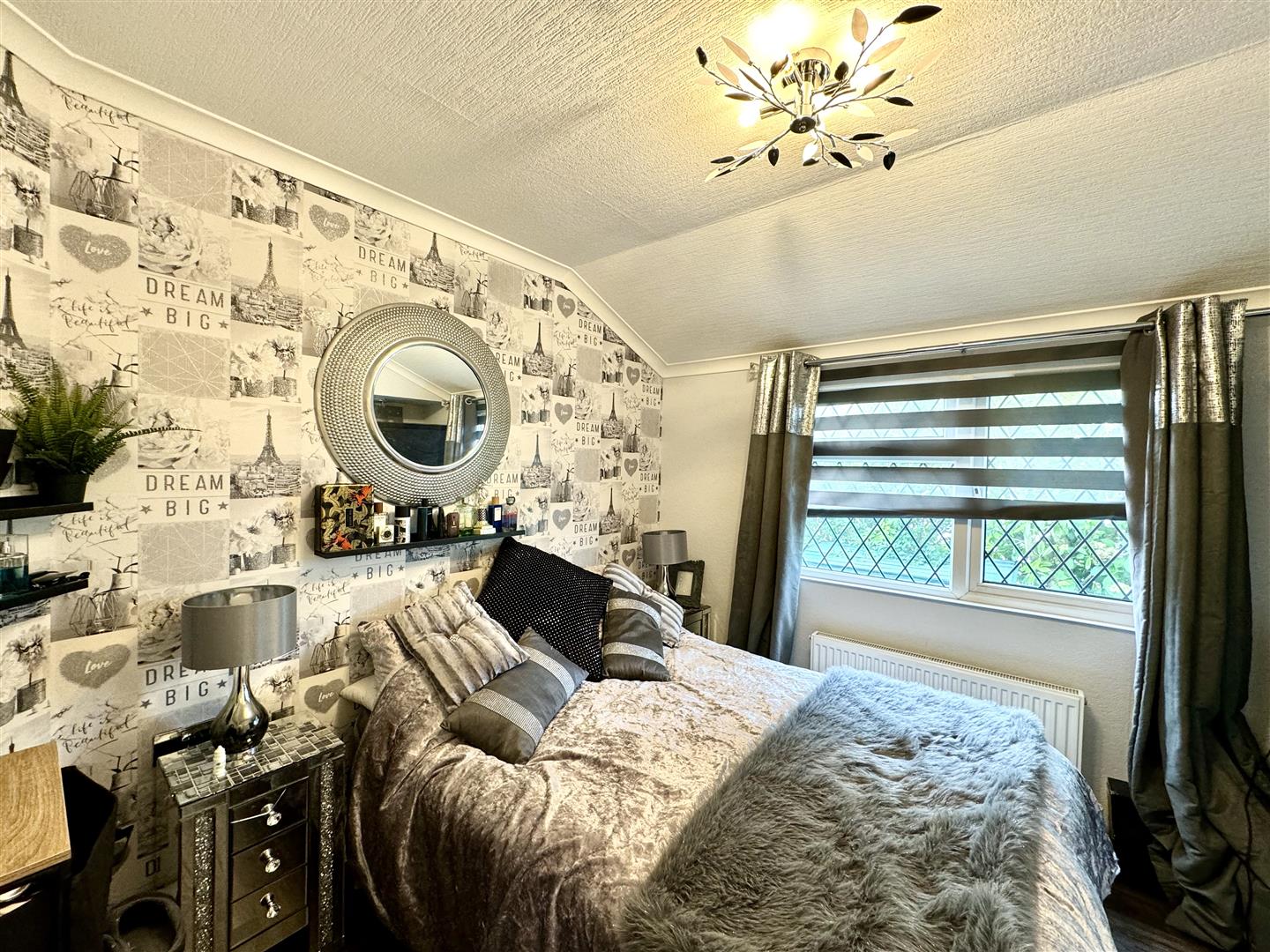
2.83m x 3.08m (9'3" x 10'1")
A double bedroom with built-in wardrobes. Window to side elevation. Wood effect flooring.
SHOWER ROOM
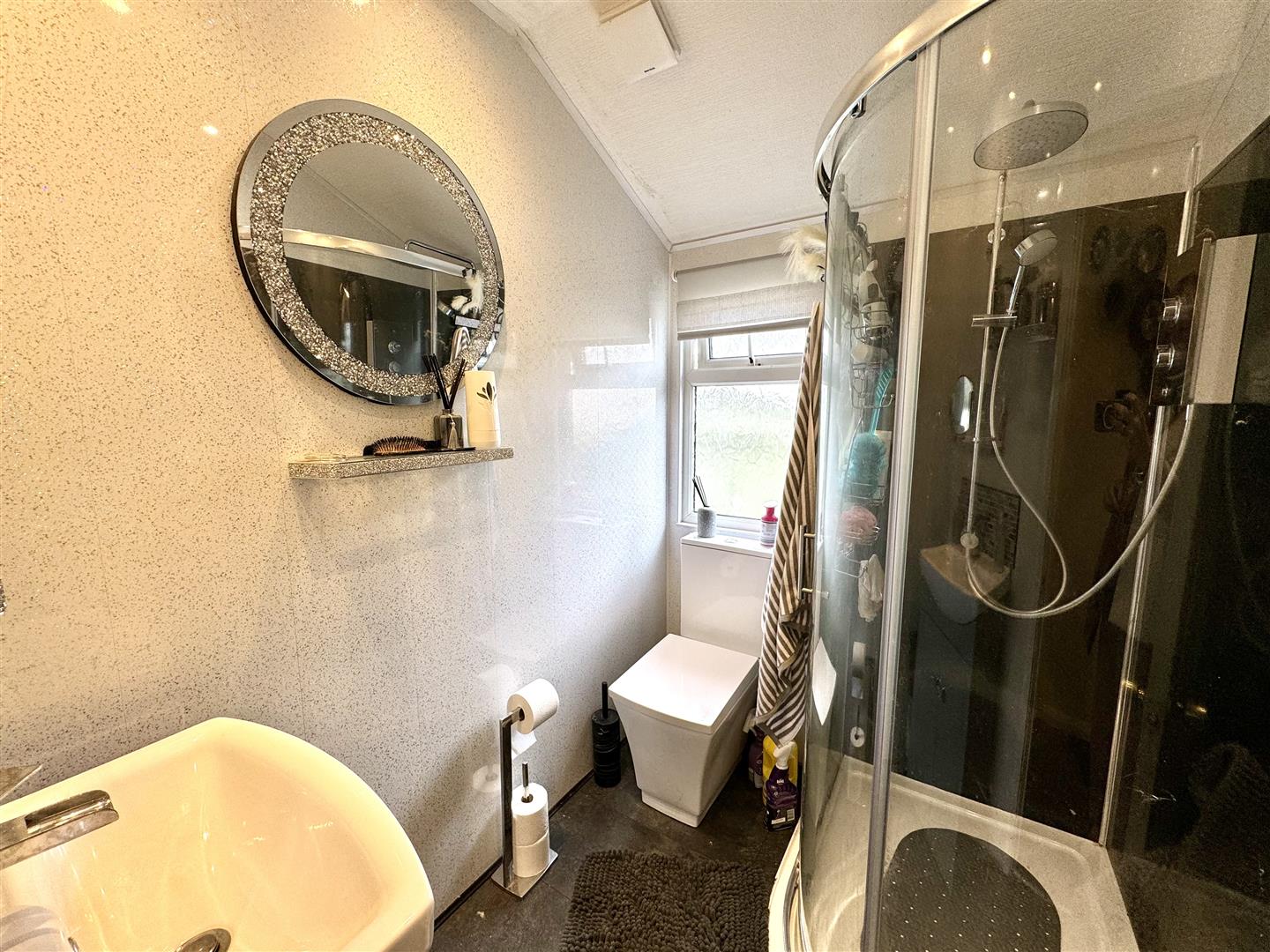
Appointed with a three-piece suite to include wash hand basin with chrome mixer tap inset into vanity storage unit, low level WC and corner shower unit with glass shower door and chrome rainfall shower and hand-held shower attachment. Chrome heated towel rail. Frosted window to side elevation.
EN-SUITE
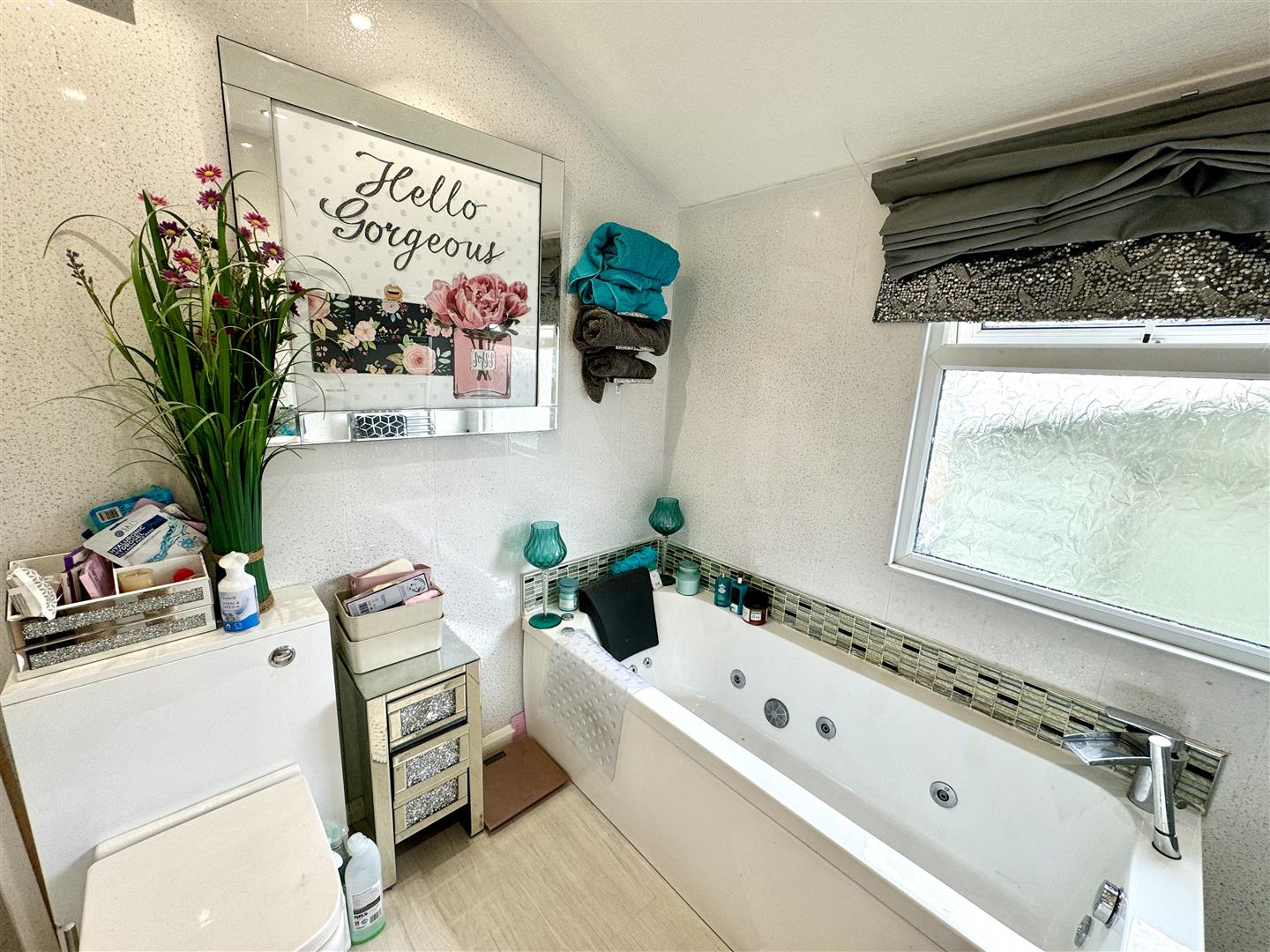
Appointed with a three piece suite to include wash hand basin with chrome mixer tap inset into vanity storage unit, whirlpool bath with tiled splash back, chrome mixer tap and hand held shower attachment, low level WC. Chrome heated towel rail. Wood effect flooring.
OUTSIDE
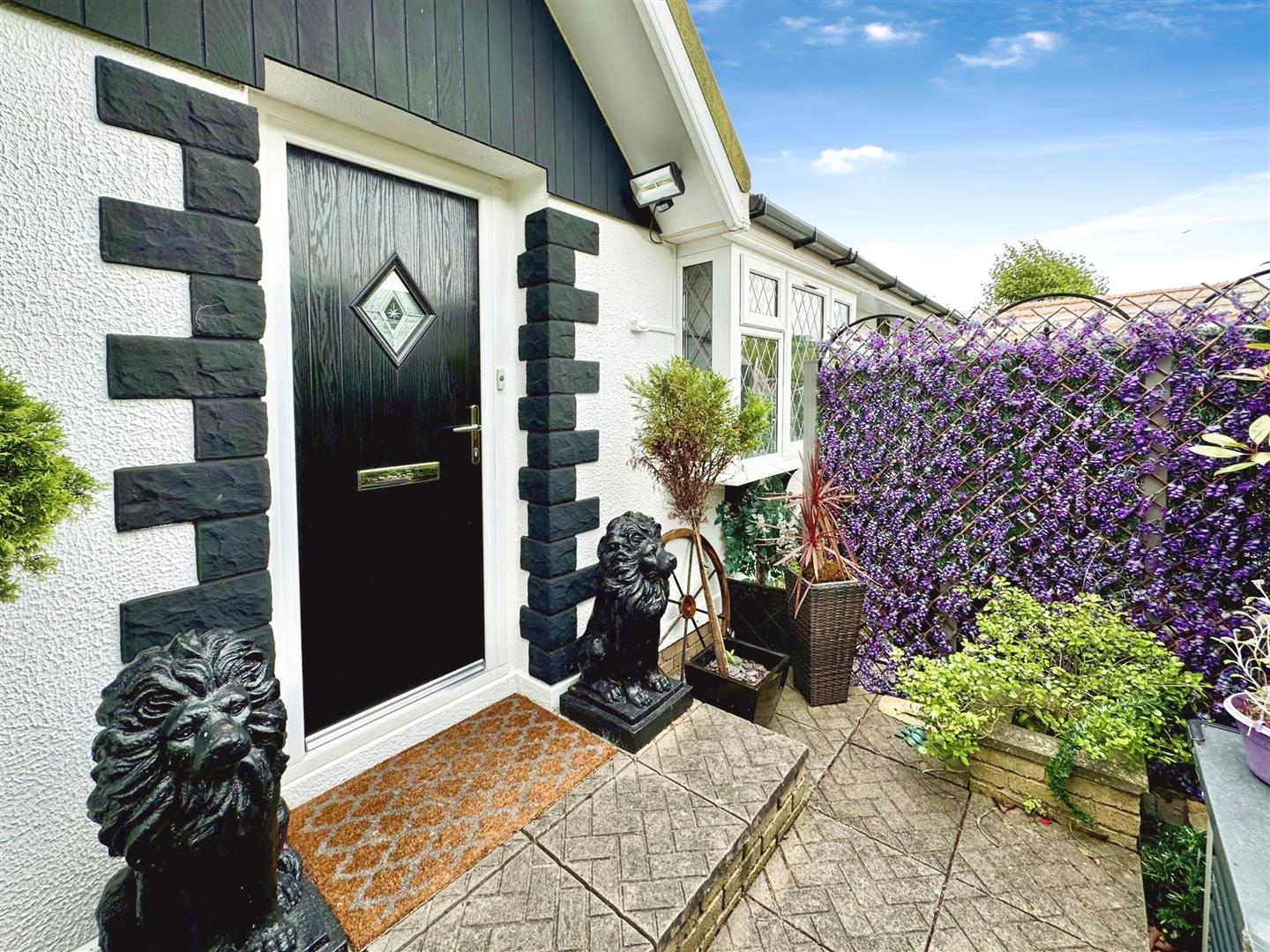
The property benefits from several private seating areas, with space for a hot tub and bar, patio area for entertaining and stunning views of the River Wye and both Severn Bridges beyond.
SERVICES
The pitch fee is set at £153.00 per month plus £29.28 per month for water and sewerage.
AGENTS NOTE
Anybody purchasing the property should be aware that when you come to sell, 10% of the sale price is to be paid back to the owners of the site.

