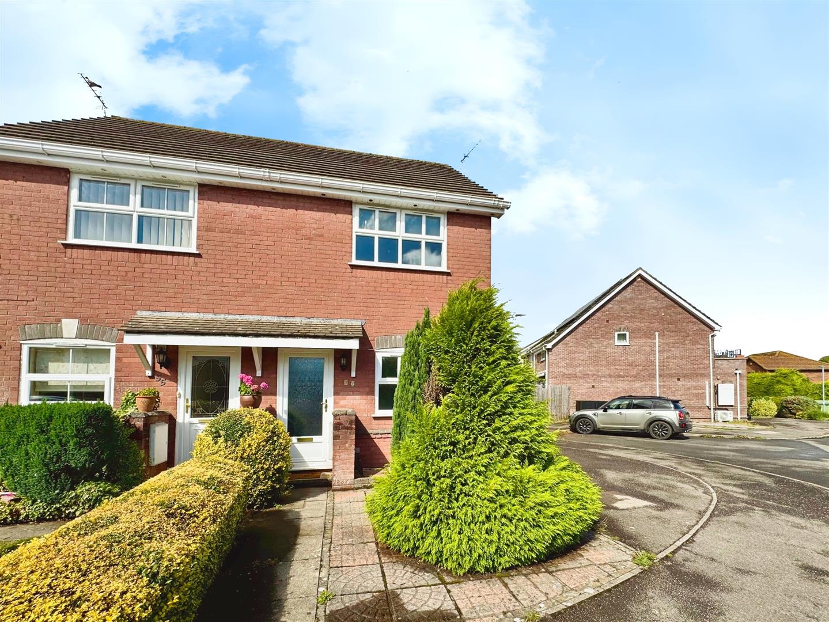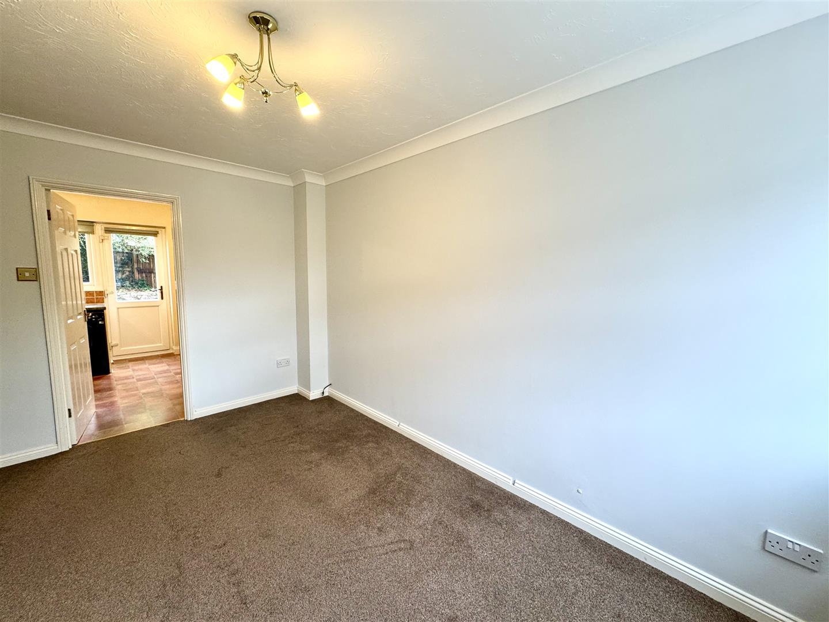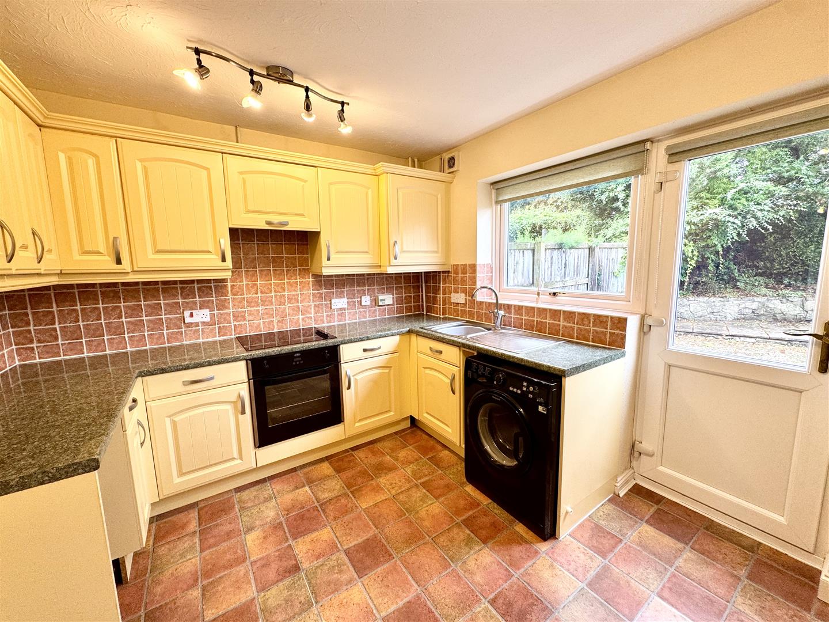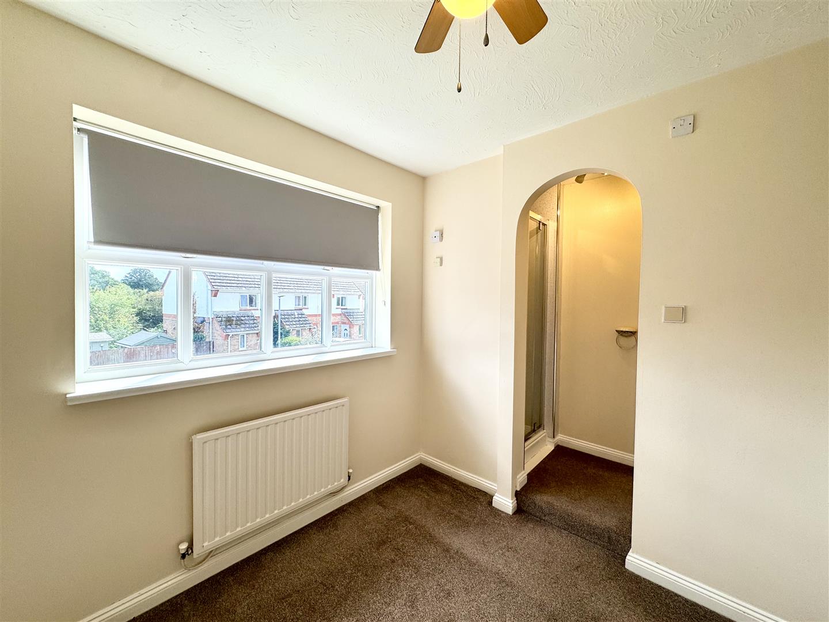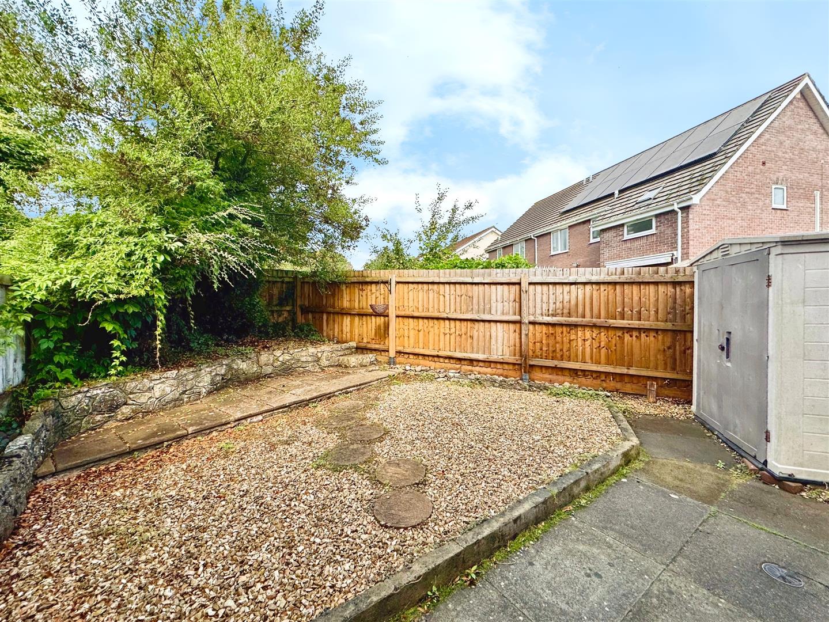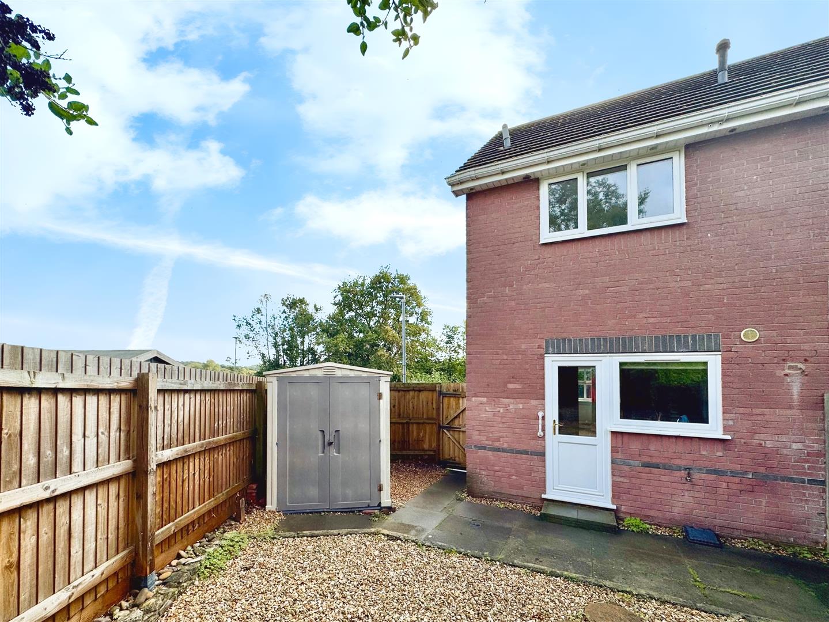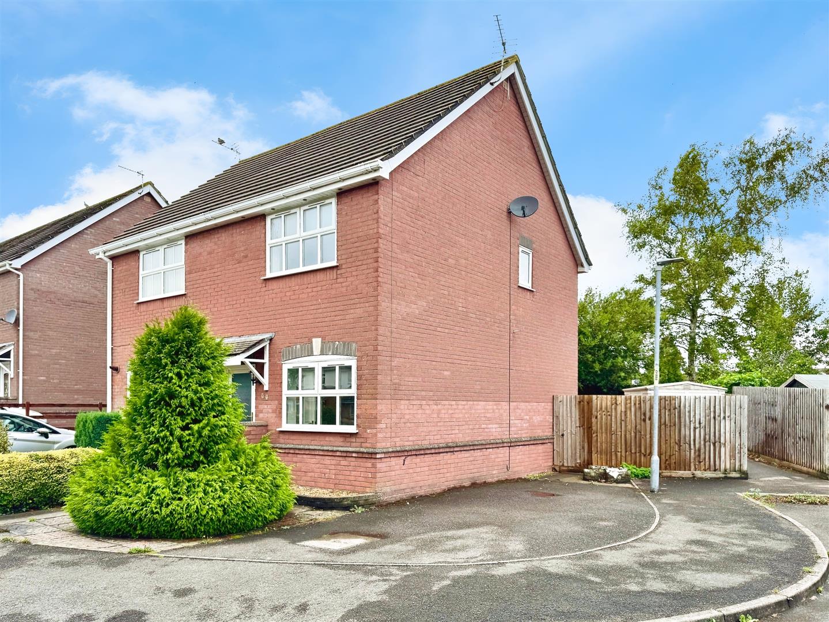Property Features
Canon Lane, Caerwent, Monmouthshire, NP26 4QQ
Contact Agent
Moon & Co10 Bank Street
Chepstow
Monmouthshire
NP16 5EN
Tel: 01291 629292
sales@thinkmoon.co.uk
About the Property
Located at the end of a quiet cul-de-sac in this popular residential development, this two-bedroom property is being sold with the benefit of no onward chain. The property comprises to the ground floor; reception hall, living room and kitchen/diner. To the first floor are two bedrooms, main bedroom with en-suite shower room and a family bathroom. Outside the property benefits from off-road parking with low maintenance gardens to the front and rear.
Situated within the historic Roman village of Caerwent, located just off the A48 giving excellent access via the A48, M48 and M4 motorway network bringing Newport, Cardiff and Bristol within commuting distance. The towns of Chepstow and Caldicot are nearby with their attendant range of facilities.
- NO ONWARD CHAIN
- TWO DOUBLE BEDROOMS, MAIN BEDROOM WITH EN-SUITE
- FAMILY BATHROOM
- KITCHEN/DINER
- SITTING ROOM
- OFF-ROAD PARKING
- LOW MAINTENENACE GARDENS
- QUIET CUL-DE-SAC LOCATION
Property Details
GROUND FLOOR
RECEPTION HALL
Accessed via frosted uPVC glazed door, with stairs off to the first floor and access to the ground floor rooms.
SITTING ROOM
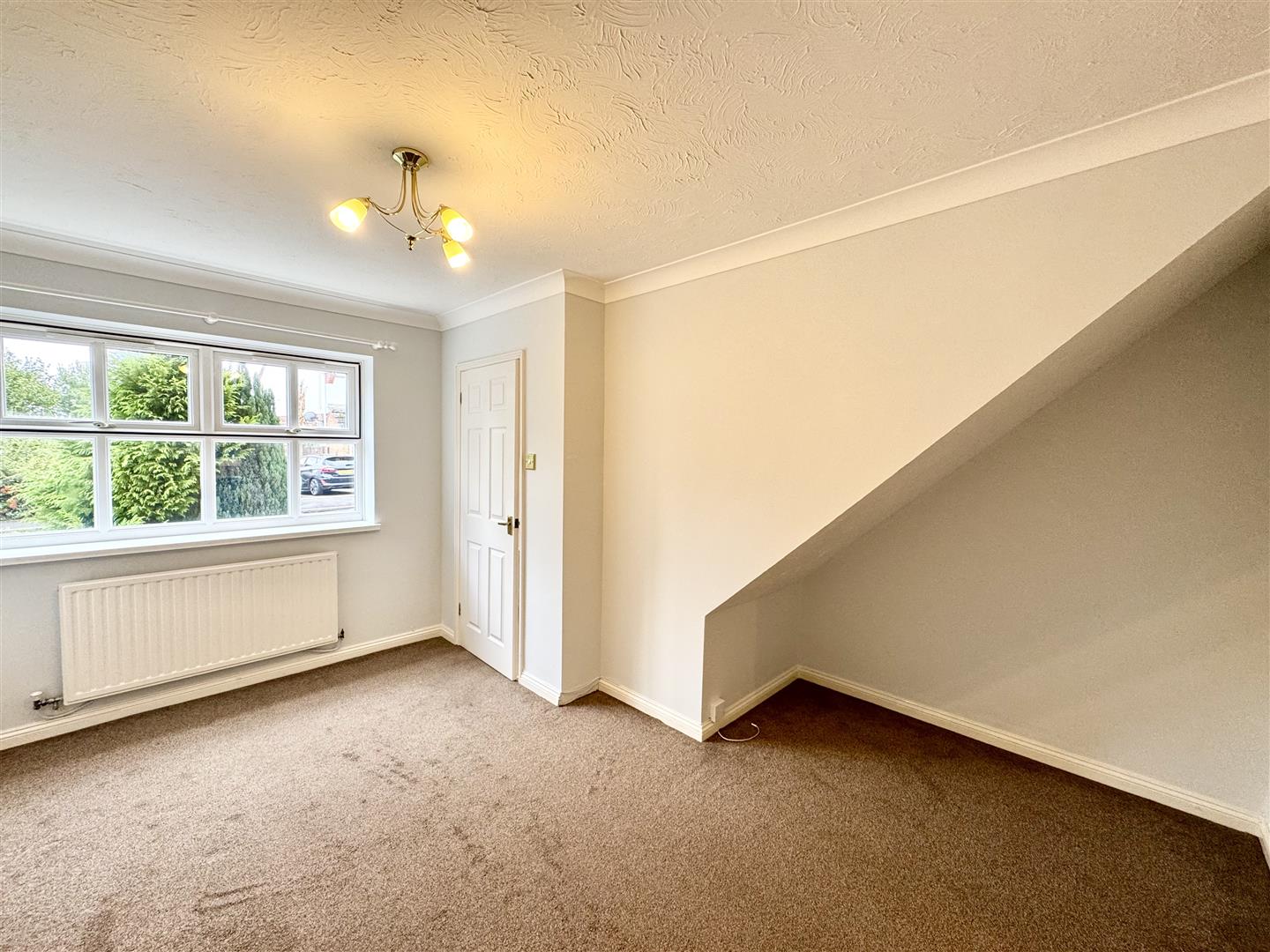
4.18m x 3.68m (13'8" x 12'0")
A light and airy sitting room with uPVC window to the front elevation. Under stairs recess area. Door to:-
KITCHEN
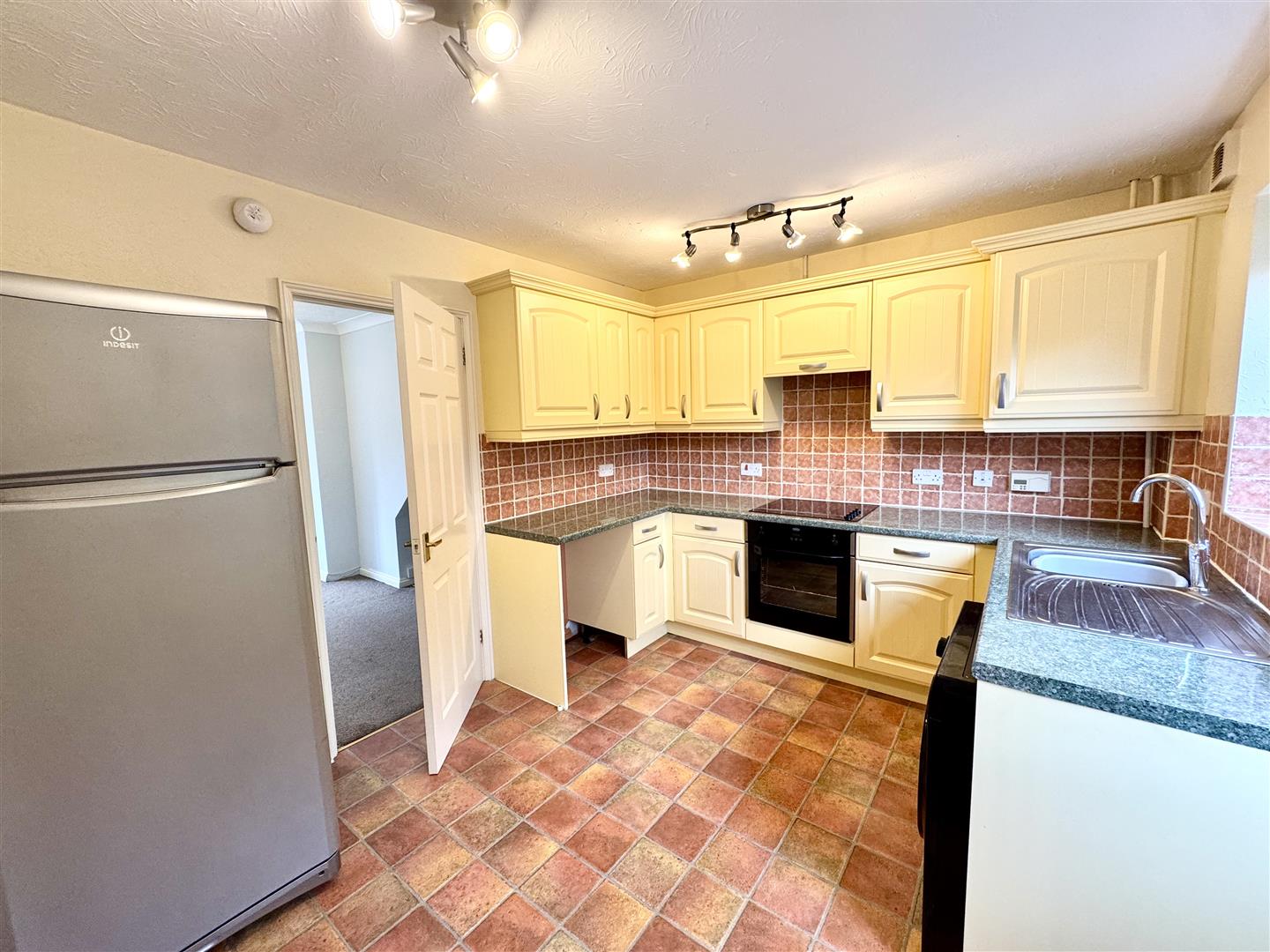
3.67m x 2.90m (12'0" x 9'6")
The kitchen has a good range of country style eye and base level cupboards with marble effect worktop, built-in four-ring electric hob with concealed extractor fan over and oven below. Stainless steel sink unit with drainer and chrome mixer tap. Tiled splashbacks and tiled floor. Space for fridge/freezer, washing machine and dishwasher. uPVC window and door to rear elevation.
FIRST FLOOR STAIRS AND LANDING
Loft access.
BEDROOM 1
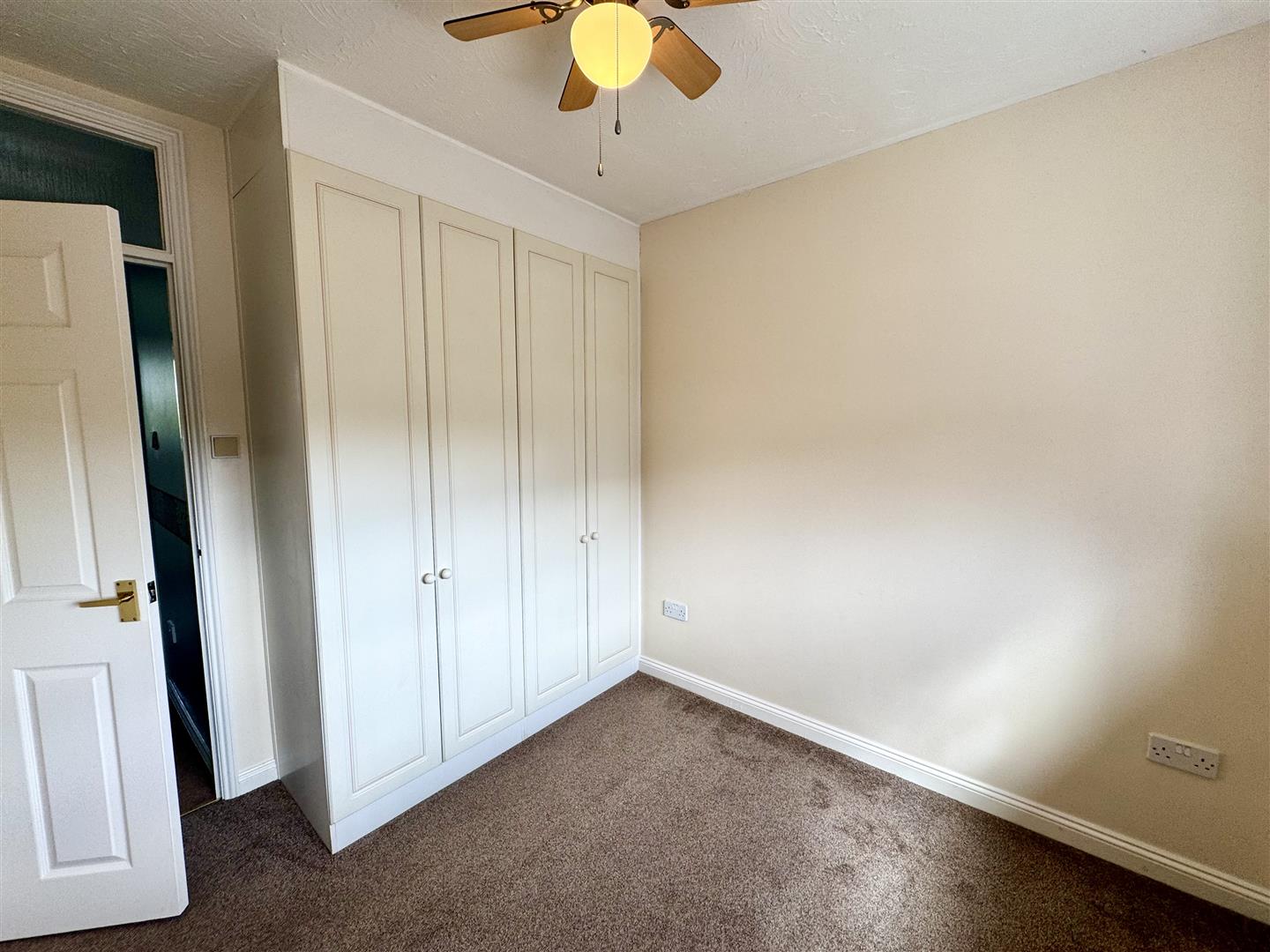
2.73m x 2.97m (8'11" x 9'8" )
Window to front elevation. Built-in wardrobes. Archway through to:-
EN-SUITE SHOWER ROOM
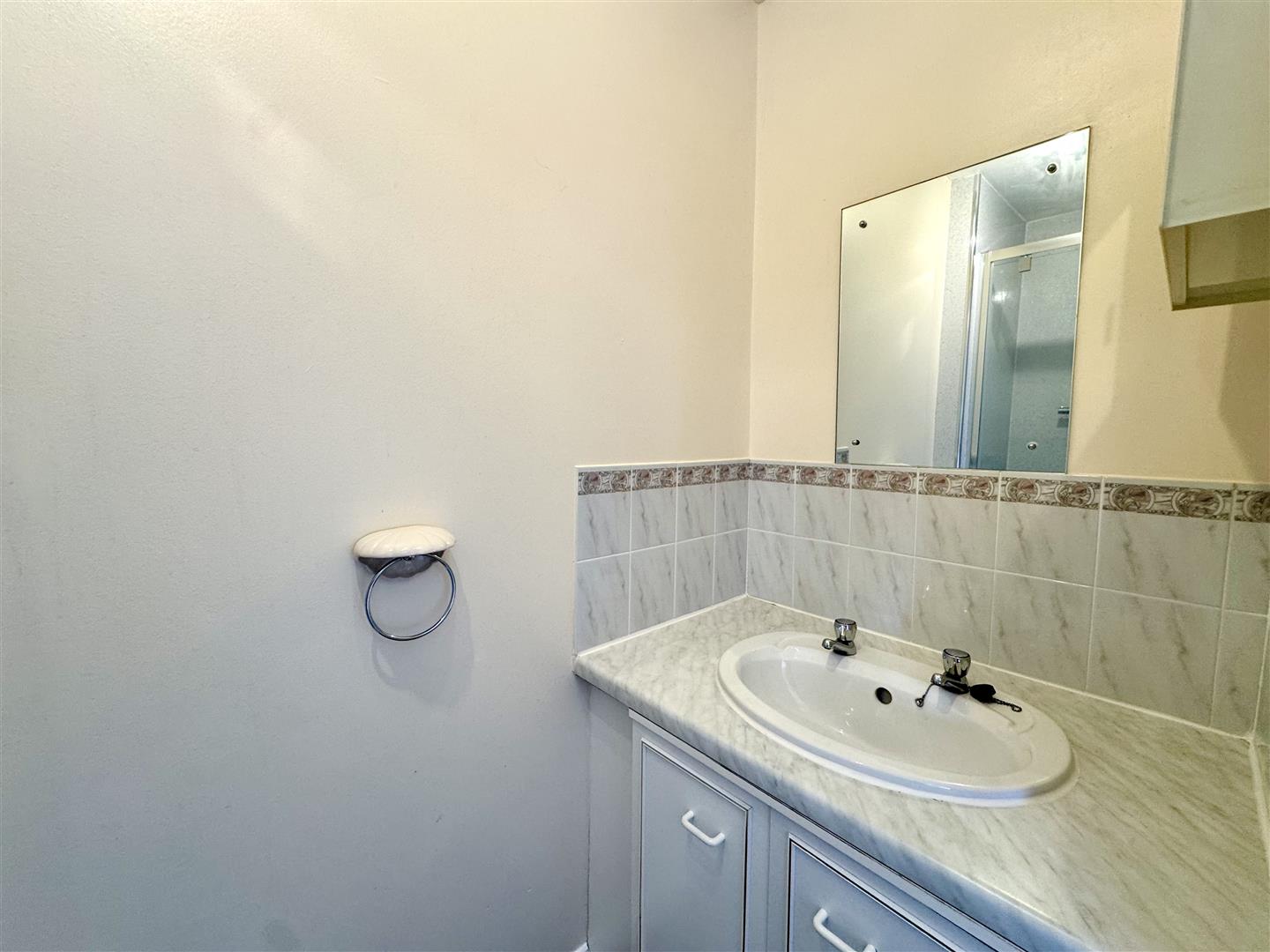
Comprising a two piece suite to include a single shower unit with chrome shower attachments, panelled walls and glass shower door, vanity storage unit with marble effect worktop and built-in wash hand basin with chrome tap. Tiled surround.
BEDROOM 2
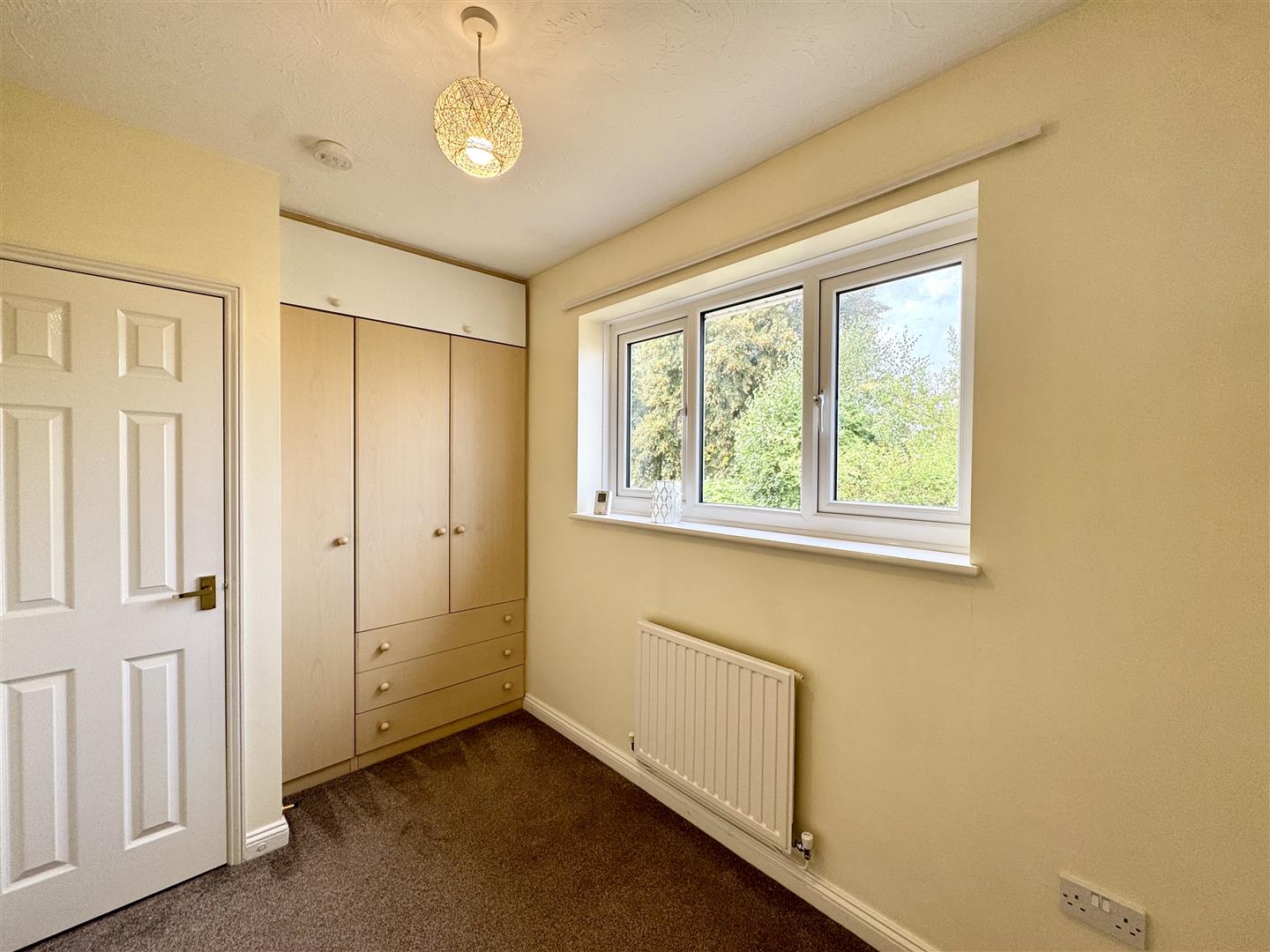
2.03m x 3.09m (6'7" x 10'1")
Window to the rear elevation. Built-in wardrobe and airing cupboard housing the combi- boiler.
BATHROOM
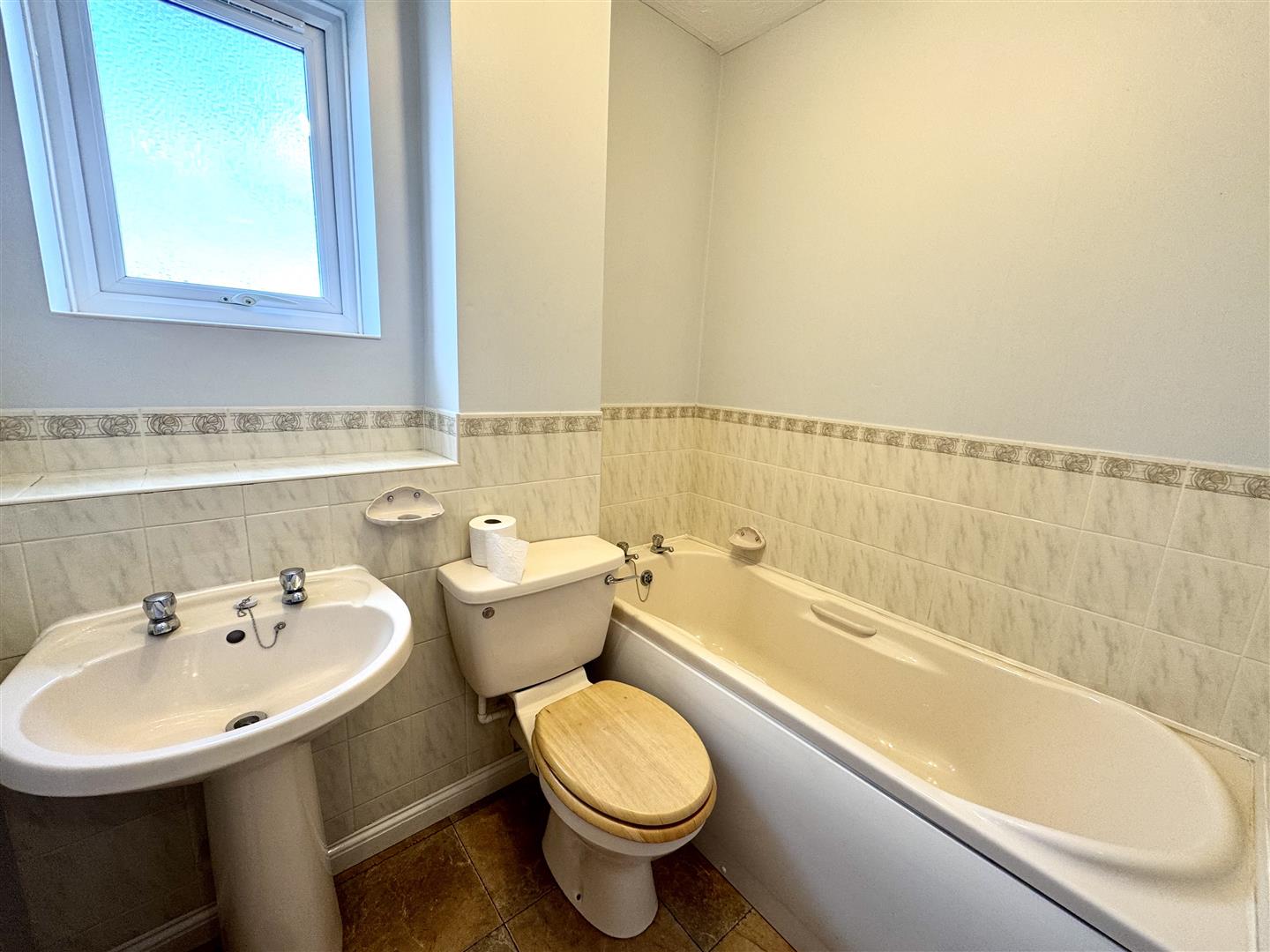
Comprising a three-piece suite to include a panelled bath with chrome taps, low-level WC and pedestal wash hand basin with chrome taps. Half-tiled walls. Frosted uPVC window to side elevation.
OUTSIDE
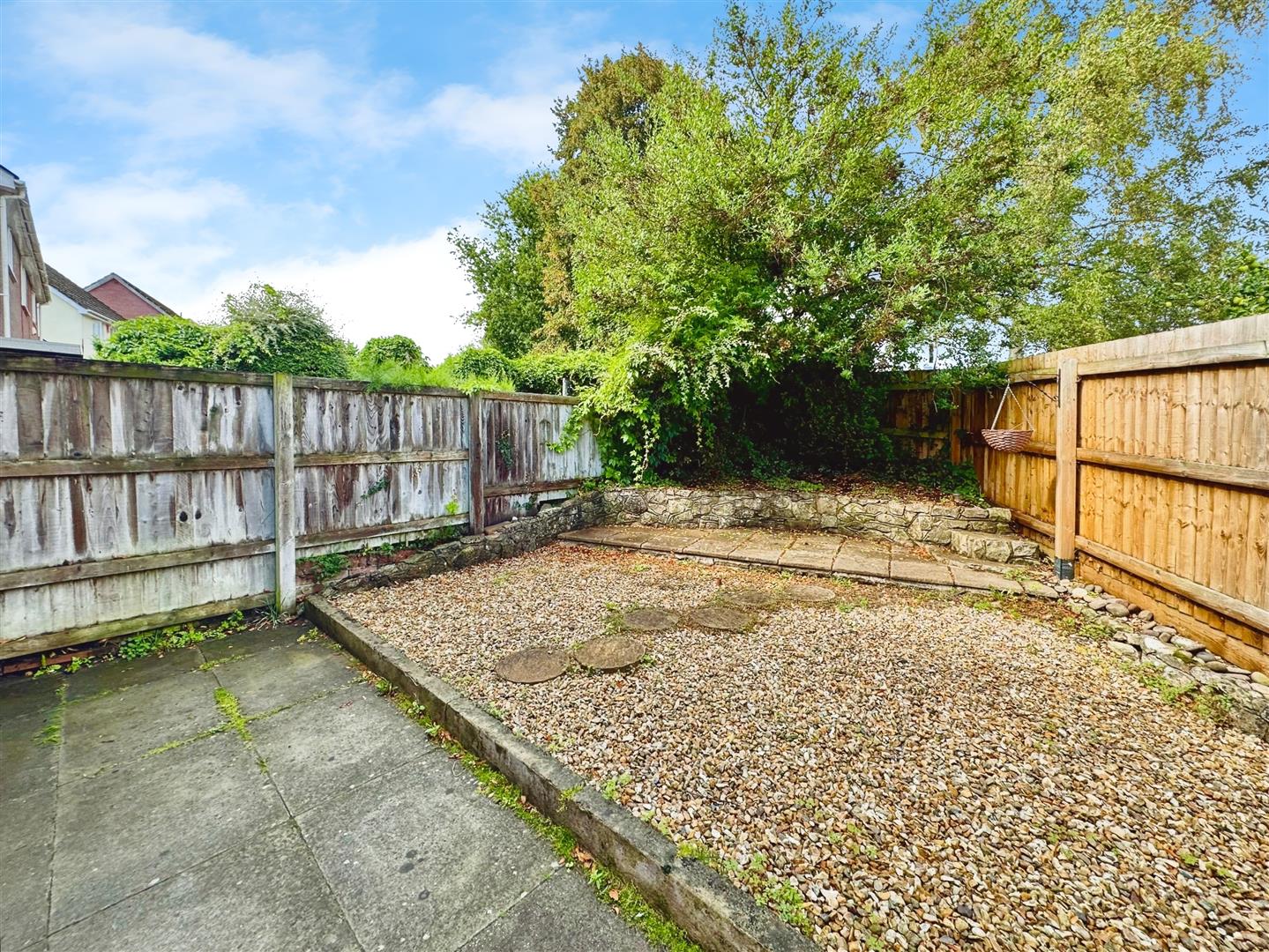
To the front of the property a paved area with ornamental hedges and conifer. Driveway at the side of the property with gated access to the easy maintenance rear garden which has a patio, gravelled areas and storage shed. The rear garden is enclosed by fenced boundaries.
SERVICES
All mains services are connected to include gas central heating.

