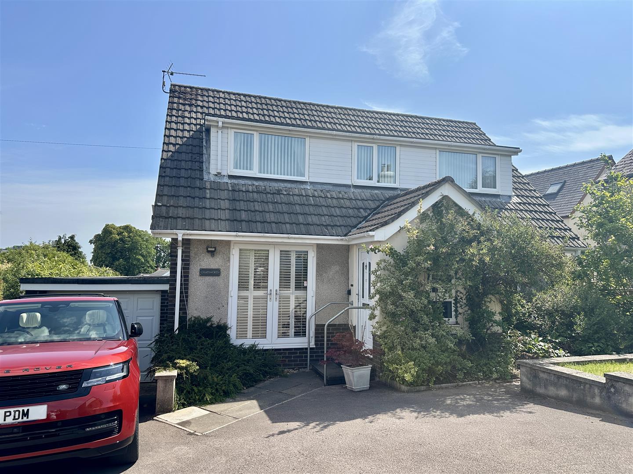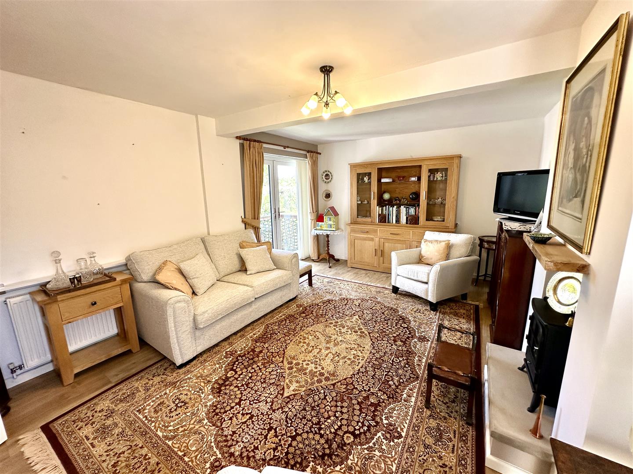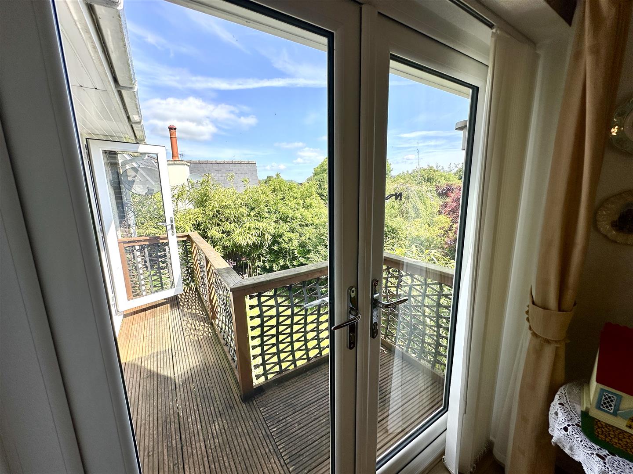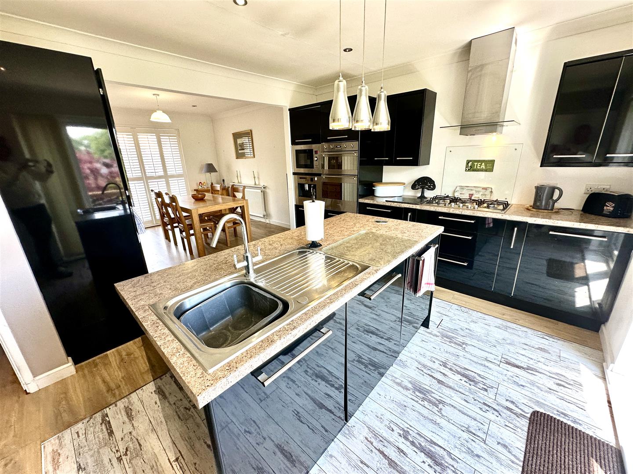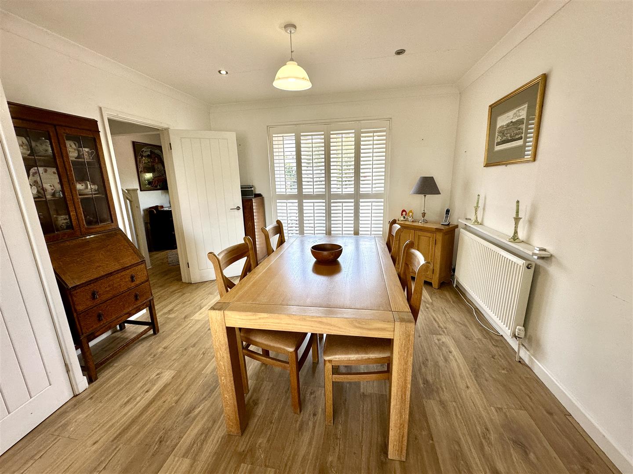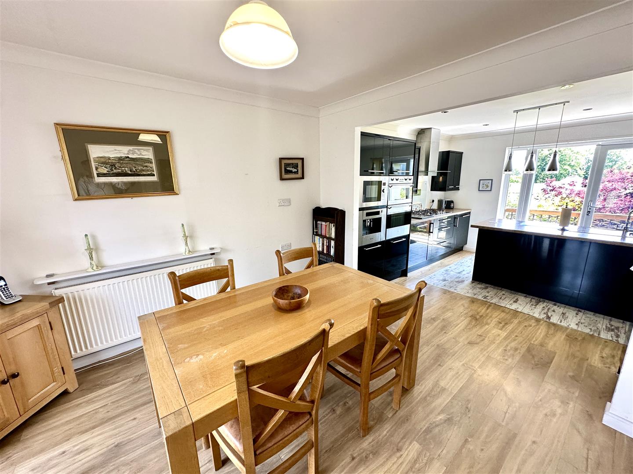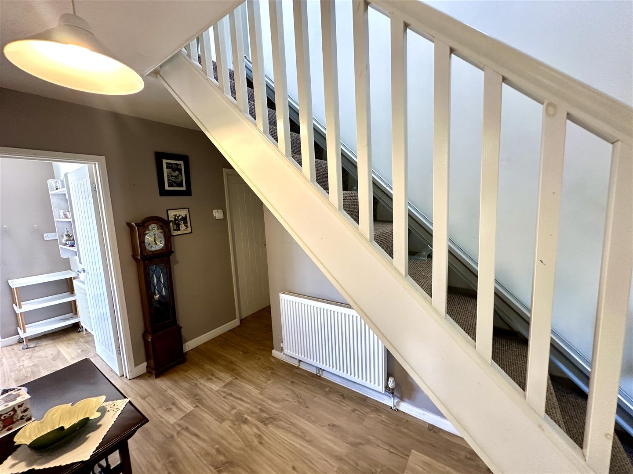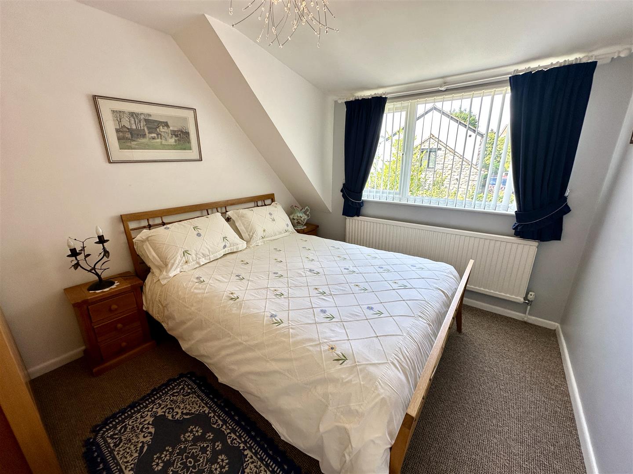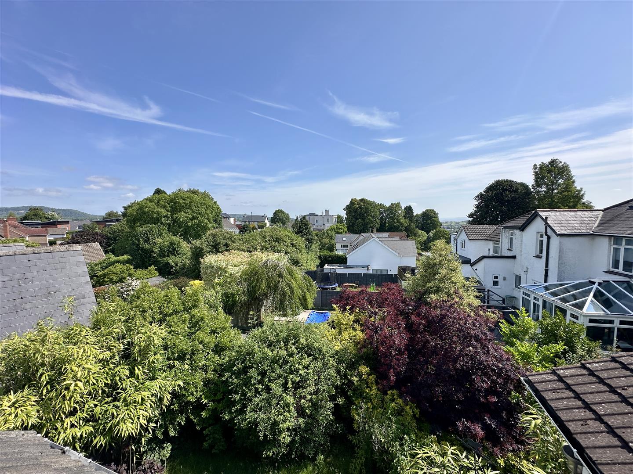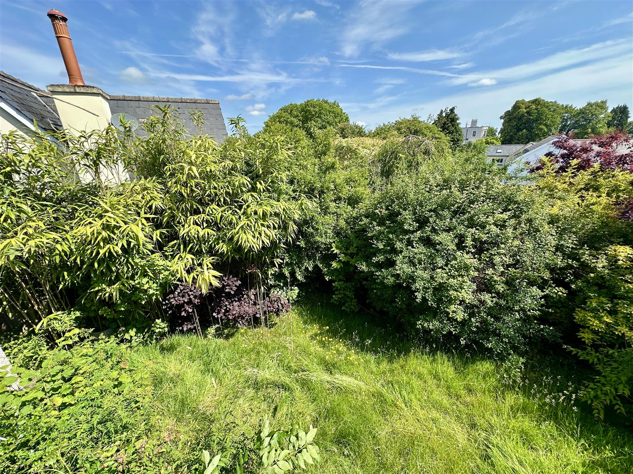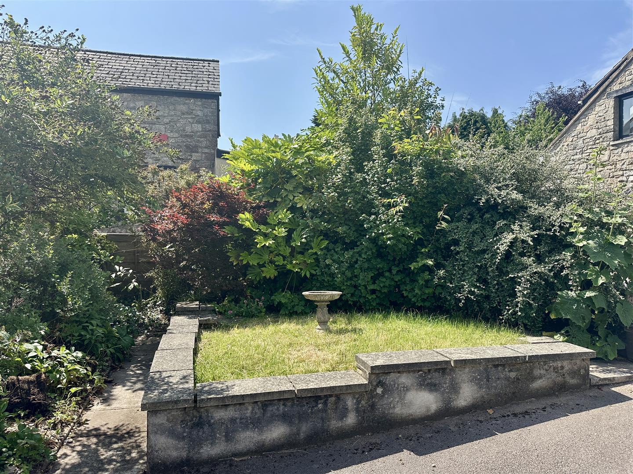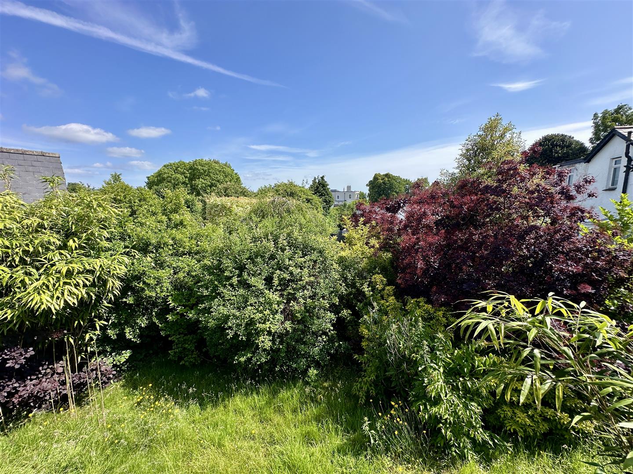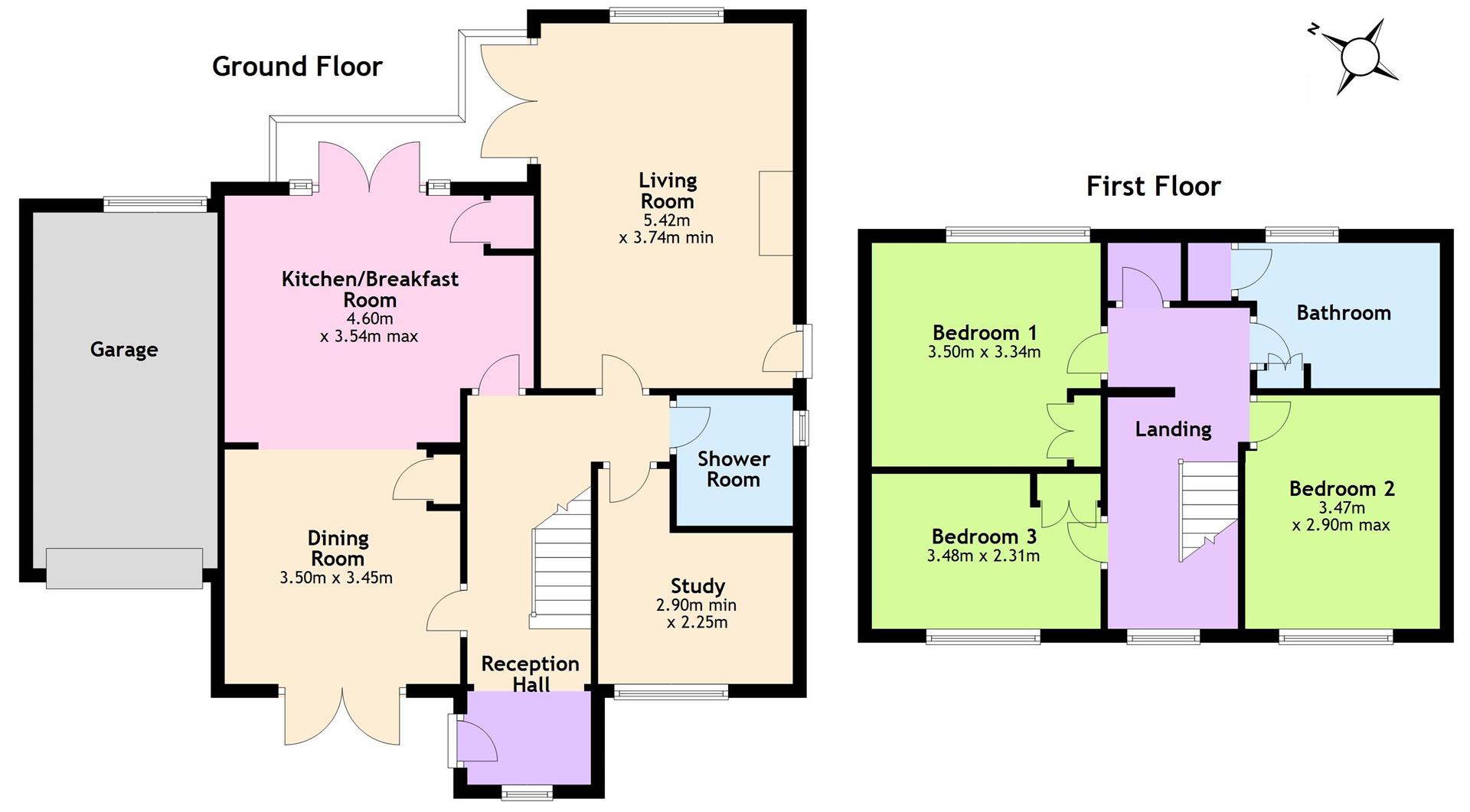Property Features
Vauxhall Road, Chepstow, Monmouthshire, NP16 5PX
Contact Agent
Moon & Co10 Bank Street
Chepstow
Monmouthshire
NP16 5EN
Tel: 01291 629292
sales@thinkmoon.co.uk
About the Property
Chatsworth comprises a stylish, individually designed and constructed detached family house which has undergone updates within recent years to provide spacious and contemporary accommodation, located in this pretty en-clave of Chepstow which enjoys a rural feel although you are close to the town centre and its attendant range of facilities, as well as the M48 motorway, bringing Cardiff and Bristol within commuting distance.
The property briefly comprises to the ground floor: entrance hall, lounge, kitchen/dining room, bedroom 4/study and shower room, with three bedrooms and wet room to the first floor. The property stands in mature gardens and benefits from parking for up to four vehicles and a single car garage.
The property offers flexible accommodation and is well presented and viewing is highly recommended.
- INDIVIDUALLY DESIGNED AND CONSTRUCTED DETACHED FAMILY HOME
- THREE GOOD SIZE BEDROOMS ALONG WITH WET ROOM ROOM (FORMERLY BATHROOM)
- SPACIOUS LOUNGE
- TASTEFULLY APPOINTED KITCHEN/DINING ROOM
- STUDY/BEDROOM 4 TO GROUND FLOOR
- GROUND FLOOR SHOWER ROOM
- PLEASANT GARDENS
- PRIVATE PARKING AND SINGLE CAR GARAGE
Property Details
GROUND FLOOR
ENTRANCE HALL

A door to side elevation leads into a spacious and welcoming entrance hall. Stairs to first floor. Wood effect flooring.
LOUNGE
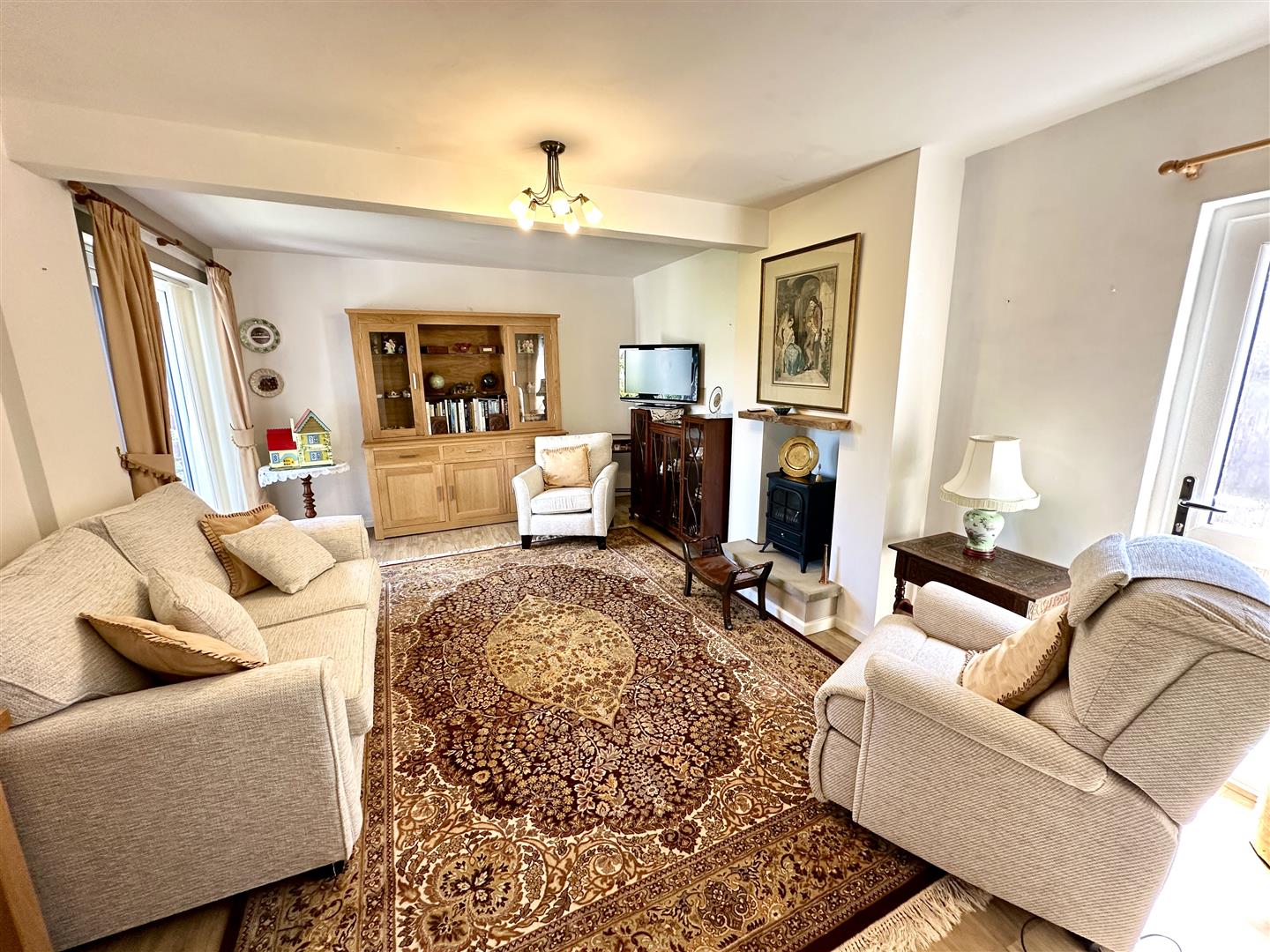
5.42m x 3.74m min (17'9" x 12'3" min)
A pleasant reception room with door to garden and French doors to raised balcony. Feature fireplace. Wood effect flooring.
KITCHEN/DINING ROOM
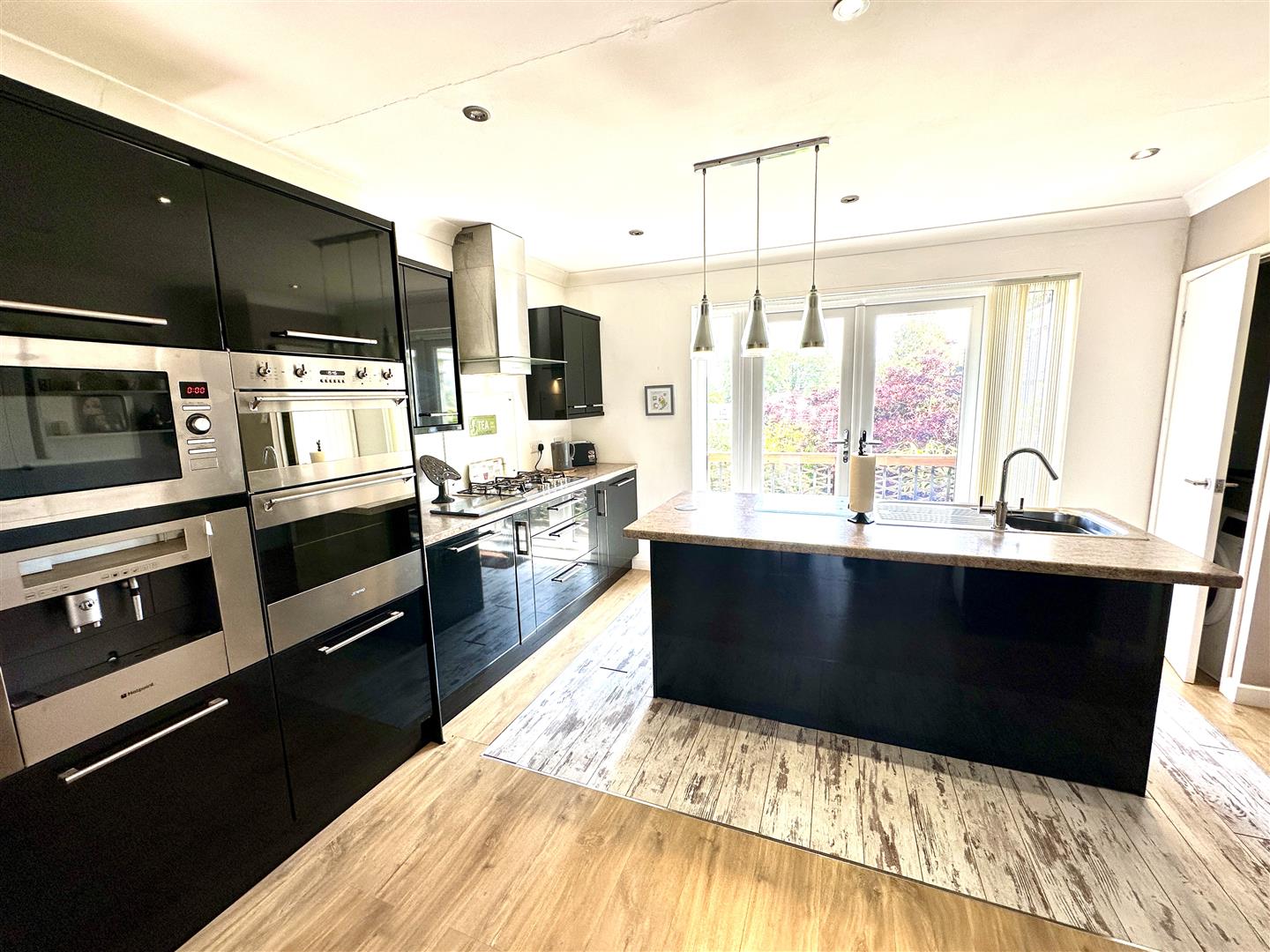
4.60m x 3.54m max (kitchen area) (15'1" x 11'7" ma
A spacious kitchen/dining room with the dining room (3.5m x 3.45m) being located to the front of this area with shuttered windows to the front elevation. The kitchen is well appointed with a contemporary range of base and eye level storage units with work surfacing over. Large central island with inset single bowl and drainer stainless steel sink unit with mixer tap. Integrated appliances include five ring gas hob with extractor hood over, twin eye level ovens, microwave, coffee maker, dishwasher and fridge/freezer. Window to rear elevation. Wood effect flooring.
BEDROOM 4/STUDY

2.90m x 2.25m (9'6" x 7'4")
A versatile room currently being utilised as a study with window to front elevation. Wood effect flooring.
SHOWER ROOM
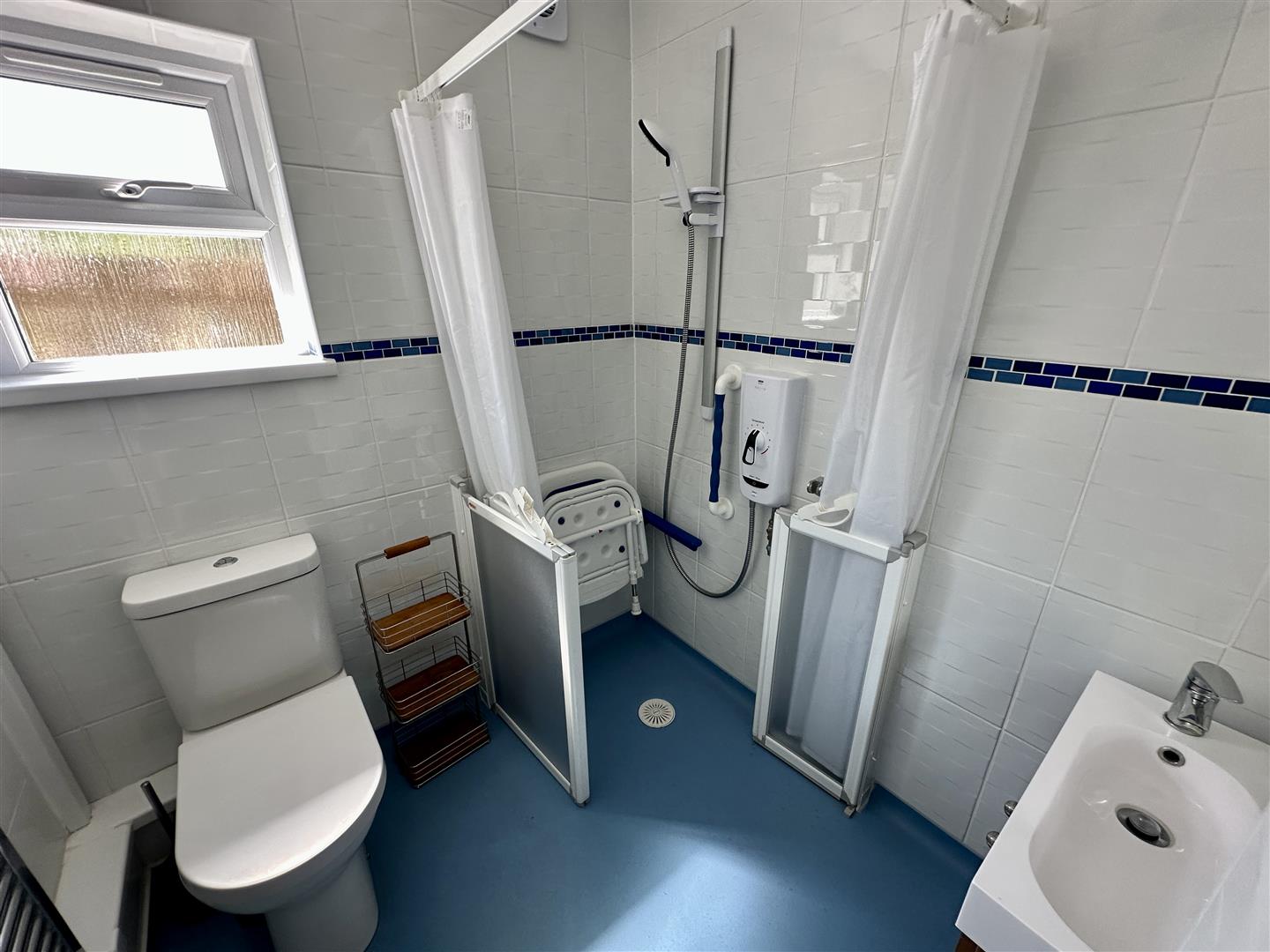
Appointed with a three-piece suite to include step-in shower area with electric shower over, low level WC and wash hand basin. Frosted window to side elevation.
FIRST FLOOR STAIRS AND LANDING
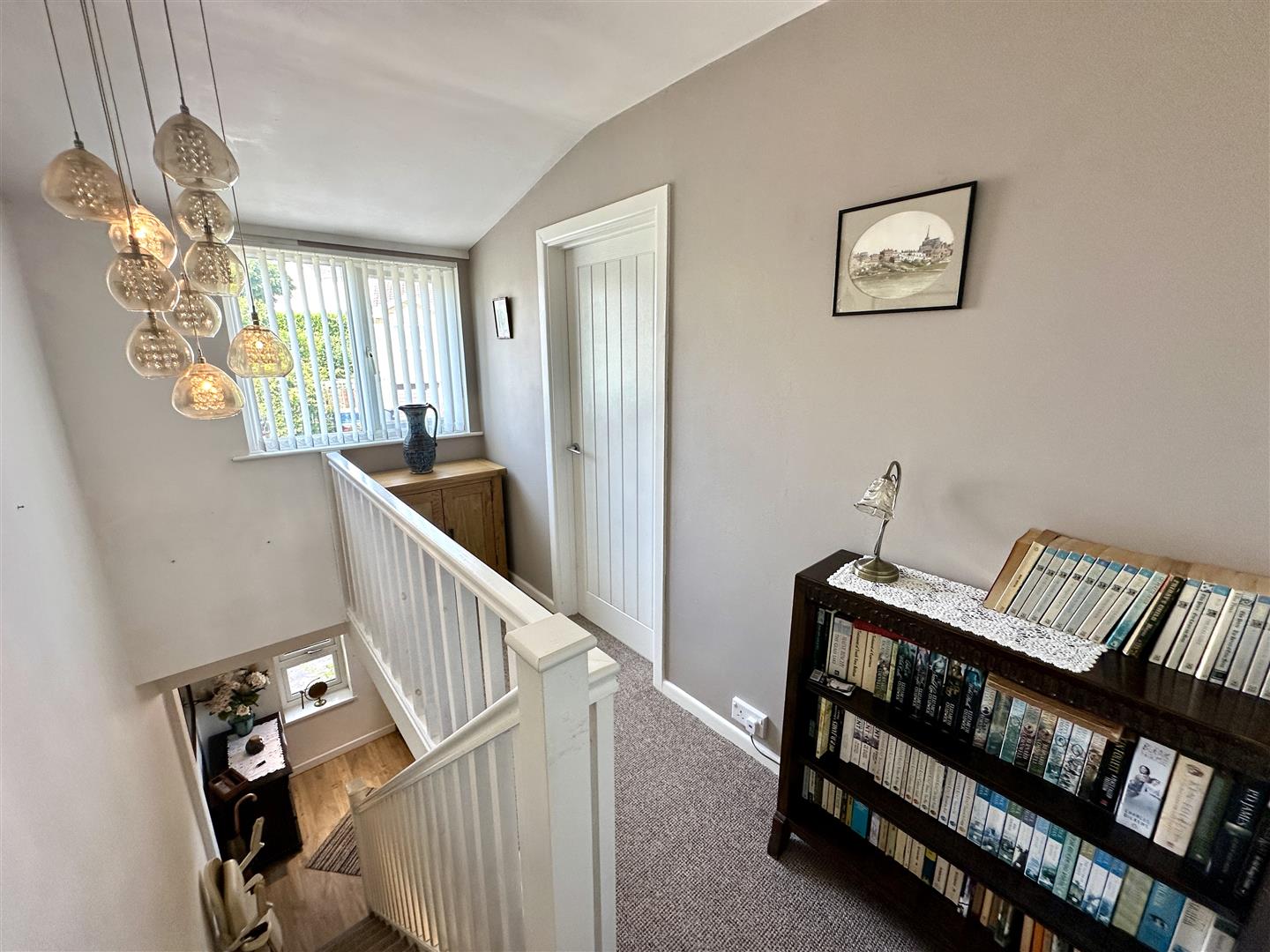
A spacious landing area with airing cupboard and window to front elevation.
BEDROOM 2
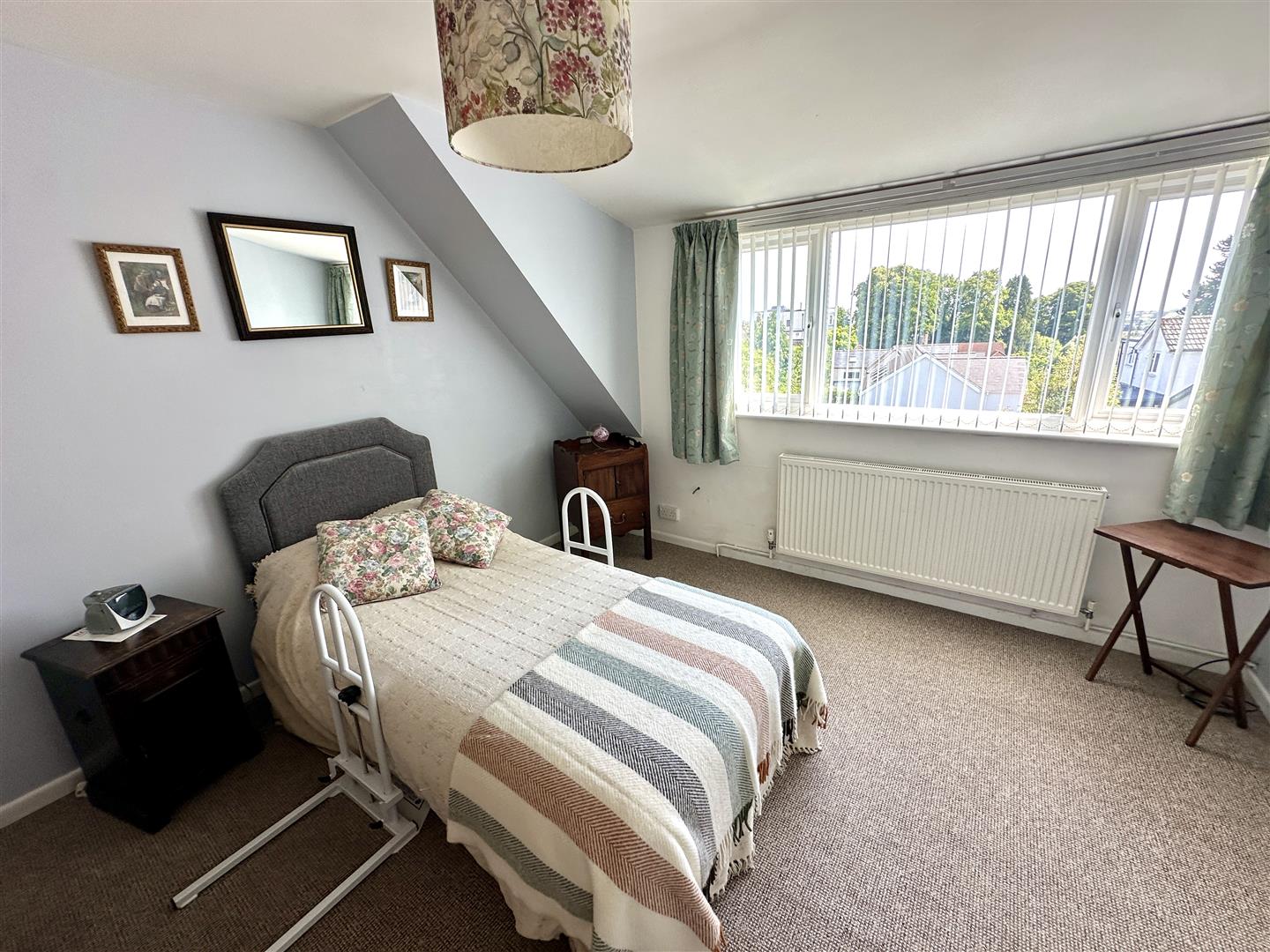
3.47m x 2.90m max (11'4" x 9'6" max)
A double bedroom with window to rear elevation with attractive views across Lower Chepstow and towards the Wye Valley.
WET ROOM
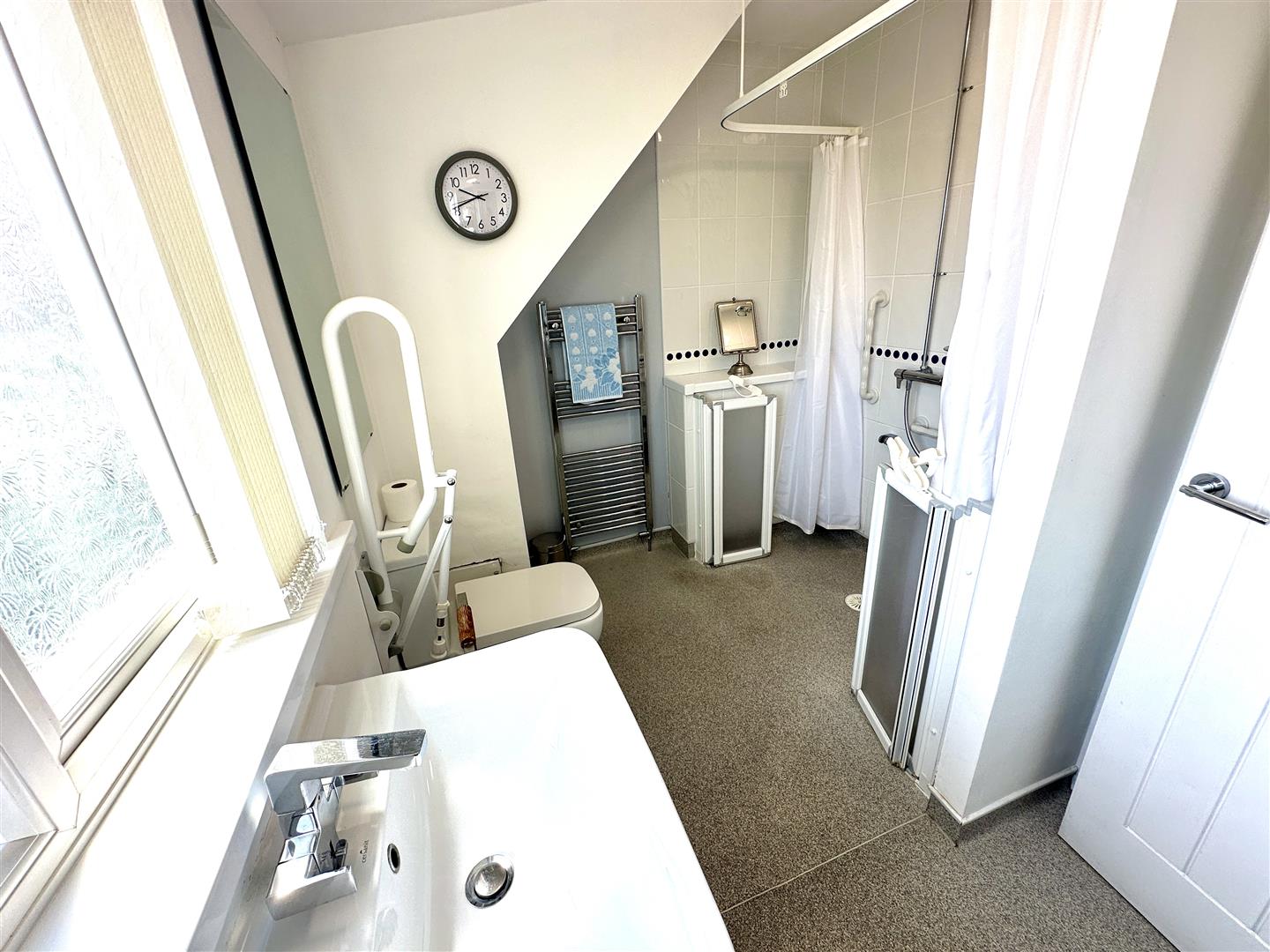
Currently appointed with a three-piece suite to include walk-in shower area with mains fed shower over, wash hand basin with mixer tap and low level WC, however a bath could be reinstated if required.
GARDENS
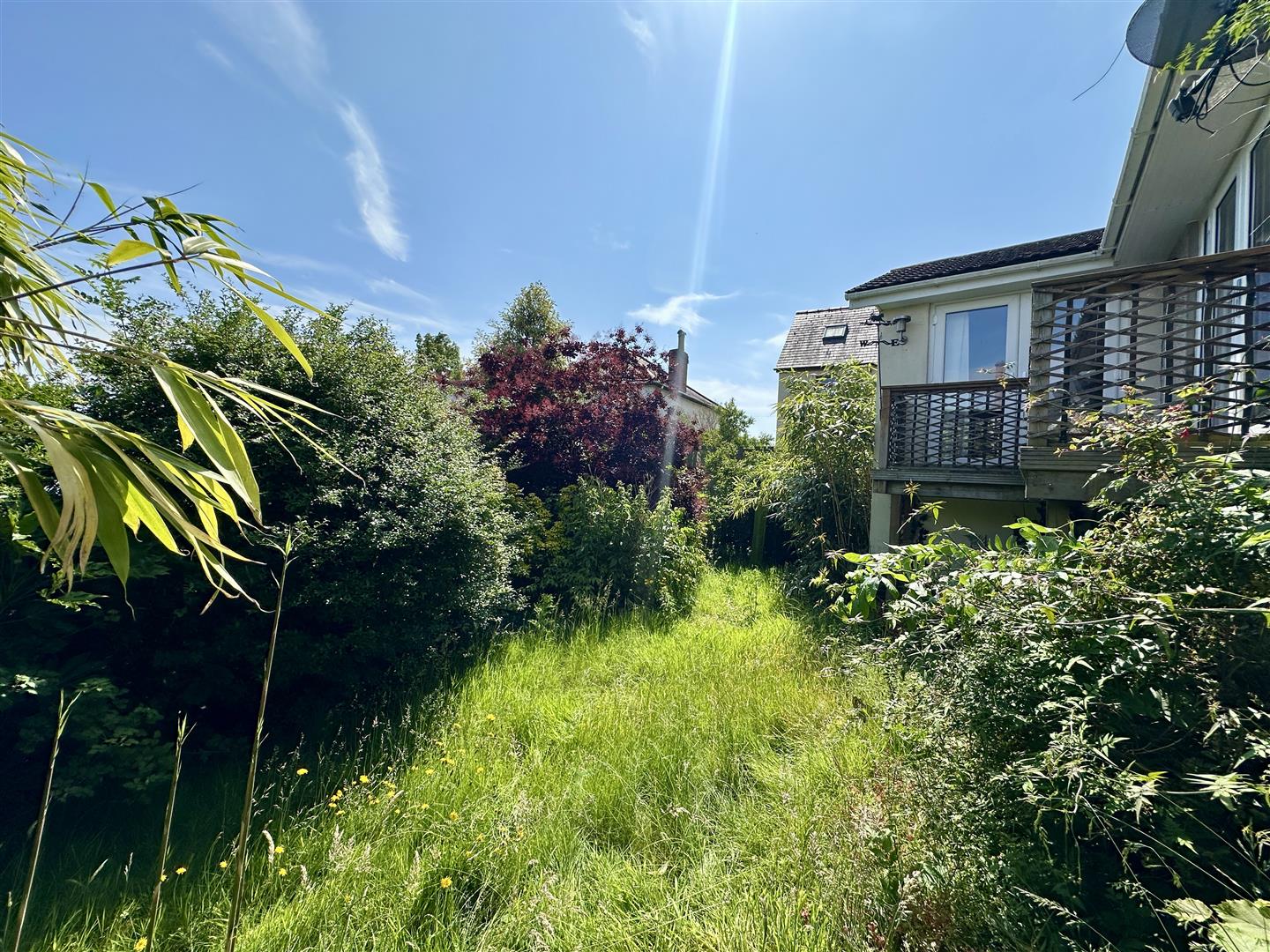
To the front is a pleasant mature garden with area laid to lawn along with flower borders. To the rear is an enclosed lawned garden with mature trees and shrubs as well as a pleasant raised decked area leading from the main living room and kitchen/dining room.
GARAGE
Parking area for three to four vehicles gives access to a single car garage with up and over door (electrically operated), power and light.

