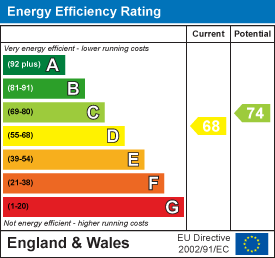Property Features
Priory Close, Chepstow, Monmouthshire, NP16 5ND
Contact Agent
Moon & Co10 Bank Street
Chepstow
Monmouthshire
NP16 5EN
Tel: 01291 629292
sales@thinkmoon.co.uk
About the Property
This well-presented three-bedroom semi-detached property is offered to the market with the benefit of no onward chain and occupies a larger than average corner plot, affording fantastic low maintenance gardens. The well-planned living accommodation briefly comprises to the ground floor: entrance hall, lounge, open plan kitchen/dining/family room and to the first floor are three bedrooms along with a family bathroom. The property further benefits an extensive private driveway offering parking for up to three vehicles and single car garage. The property offers a fantastic potential for extension if required, subject to the necessary consent.
Situated in an elevated position within this popular development, the property is within walking distance of Chepstow town centre with its attendant range of facilities as well as the Dell Junior School and Chepstow Comprehensive. There are also bus and rail links to be found in Chepstow along with the A48, M48 and M4 motorway network bringing Newport, Cardiff and Bristol within commuting distance.
- WELL-PRESENTED SEMI-DETACHED PROPERTY STANDING IN A SIZEABLE PLOT
- ENTRANCE HALL AND LOUNGE WITH BAY WINDOW
- FANTASTIC OPEN PLAN KITCHEN/DINING/FAMILY ROOM
- THREE BEDROOMS AND FAMILY BATHROOM
- PRIVATE DRIVEWAY PROVIDING PARKING FOR UP TO THREE VEHICLES
- SIZEABLE LOW MAINTENANCE REAR GARDEN
- DETACHED SINGLE GARAGE
- NO ONWARD CHAIN
- QUIET CUL-DE-SAC SETTING IN THE POPULAR DANES AREA OF CHEPSTOW
Property Details
GROUND FLOOR
ENTRANCE HALL
uPVC front entrance door leads to entrance hall with built-in storage cupboard housing Worcester-Bosch gas combi boiler.
LOUNGE

4.04m x 4.04m (13'3" x 13'3)
A very well-proportioned reception room with a feature bay window to front elevation. Marble fireplace with surround. Understairs storage cupboard. Door to: -
OPEN PLAN KITCHEN/DINING/FAMILY ROOM
The property has been extended to create this sociable L-shape space, perfect for everyday family living and entertaining.
KITCHEN AREA

3.02m x 2.13m (9'11" x 7'0")
Kitchen area comprises an extensive range of base and eye level storage units with ample laminate worktops and tiled splashbacks. Inset one and a half bowl stainless steel sink unit with drainer and mixer tap. Four ring gas hob with extractor hood over. Space for dishwasher and washing machine. Window and door to garden. Tiled flooring.
DINING/FAMILY AREA

4.90m x 2.74m (16'1" x 9'102)
Appointed with a further range of kitchen cupboards with eye level oven/grill and microwave along with space for American style fridge freezer. Dining area also benefits from window to rear elevation. Stairs to: -
FIRT FLOOR STAIRS AND LANDING

Large window to side elevation. Loft access point and built-in airing cupboard.
BEDROOM 1

3.94m x 2.82m (12'11" x 9'3")
A well-proportioned double bedroom with fitted wardrobes. Window to rear elevation.
BEDROOM 2

3.10m x 2.82m (10'2" x 9'3")
A further double bedroom with fitted wardrobes. Window to front elevation.
BEDROOM 3

A single bedroom which could be utilised as a study. Built-in storage cupboard with inset shelving. Window to rear elevation.
FAMILY BATHROOM

Comprising a three-piece neutral suite to include low level WC, wash hand basin inset to vanity unit, panelled bath with overhead electric shower unit, glass shower screen and tiled surround. Frosted window to front elevation.
GARDENS

To the front is a spacious area laid to lawn bordered by an attractive range of plants and shrubs with a further area laid to stones. To the rear is a patio area and raised decking providing perfect space for dining and entertaining, as well as a very generous sized lawn bordered by a range of plants, shrubs and hedgerow, being fully enclosed by timber fencing.
GARAGE

Private driveway laid to tarmac providing parking for up to three vehicles and leading to a single car garage, with manual up and over door.
SERVICES
All mains services are connected, to include mains gas central heating.










