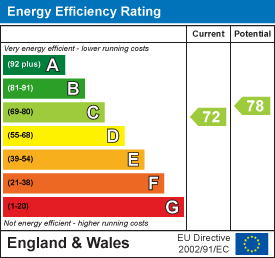Property Features
Deepweir Gardens, Caldicot, Monmouthshire, NP26 5QJ
Contact Agent
Moon & Co10 Bank Street
Chepstow
Monmouthshire
NP16 5EN
Tel: 01291 629292
sales@thinkmoon.co.uk
About the Property
Deepweir Gardens occupies a most convenient position, close to the town centre of Caldicot with its attendant range of facilities, yet within easy commute to the M48 and M4 motorway networks, bringing Cardiff, Newport and Bristol within reach. Deepweir Gardens is a popular cul-de-sac enjoying the benefits of the town location as well as local countryside.
This property is particularly noteworthy as it sits in a generous corner plot, and is one of only two four bedroom houses built in this development. The accommodation offers to the ground floor: entrance hall, kitchen, living/dining room, WC and access to the integral garage. To the first floor, there are four bedrooms and a bathroom. The property has off-road parking leading to a single garage, a spacious and private rear garden and has the benefit of being sold with no onward chain.
- NO ONWARD CHAIN
- FOUR BEDROOMS AND A FAMILY BATHROOM
- LOUNGE OPEN PLAN TO DINING ROOM
- KITCHEN
- INTEGRAL GARAGE
- SPACIOUS AND PRIVATE REAR GARDEN
- PRIVATE DRIVEWAY
Property Details
GROUND FLOOR
ENTRANCE HALL

Half-frosted glazed uPVC door and side panel leads into the entrance hall. Stairs to first floor with understairs storage. Door to garage.
CLOAKROOM/WC

Appointed with a two-piece suite to include low-level WC and wall-mounted wash hand basin with tiled splashbacks. Frosted window to front elevation.
KITCHEN

3.96m x 2.65m (12'11" x 8'8")
Appointed with a range of eye and base storage units with marble effect worktops over and tiled splashbacks. Inset one bowl and drainer stainless steel sink unit. Four ring gas hob with eye level electric oven. Space for dishwasher, washing machine and fridge/freezer. uPVC window to front elevation and half frosted glazed uPVC door to rear.
SITTING ROOM

4.73m x 3.50m (15'6" x 11'5")
A spacious and light reception room with window to rear elevation. Feature fireplace with inset gas fire. Open plan to :-
FIRST FLOOR STAIRS AND LANDING
Loft access point and storage cupboard.
FAMILY BATHROOM

Appointed with a three piece suite to include panelled bath, low level WC and pedestal wash hand basin. Part-tiled walls. Frosted window to side elevation.
GARDENS

The front garden benefits from an area laid to lawn and to the rear is a spacious corner plot which is mainly laid to lawn with a paved patio area. Gated side access.
GARAGE
To the front is a private driveway with parking for one vehicle which leads to a single car garage with up and over door.
SERVICES
All mains services are connected, to include mains gas central heating.
















