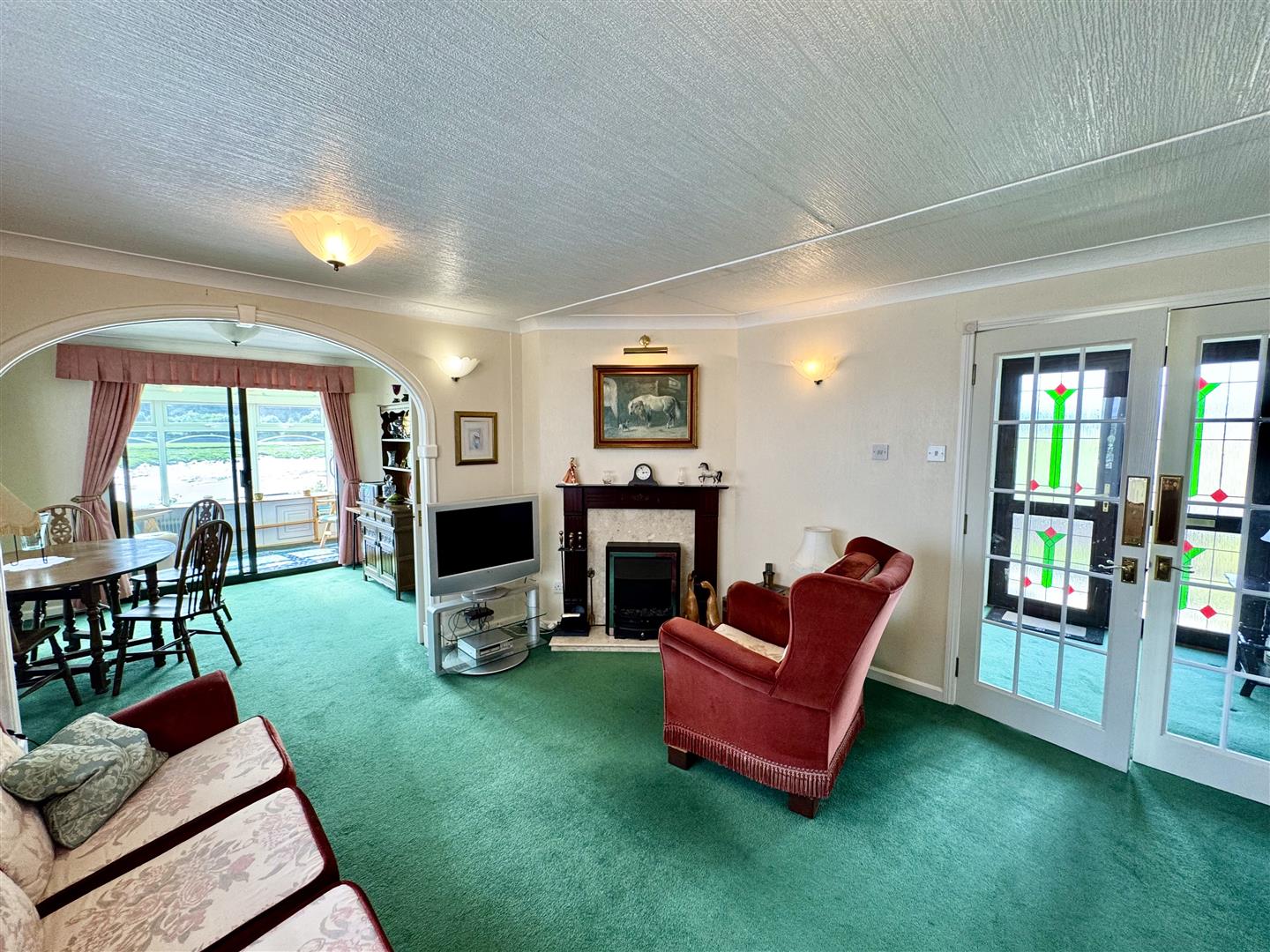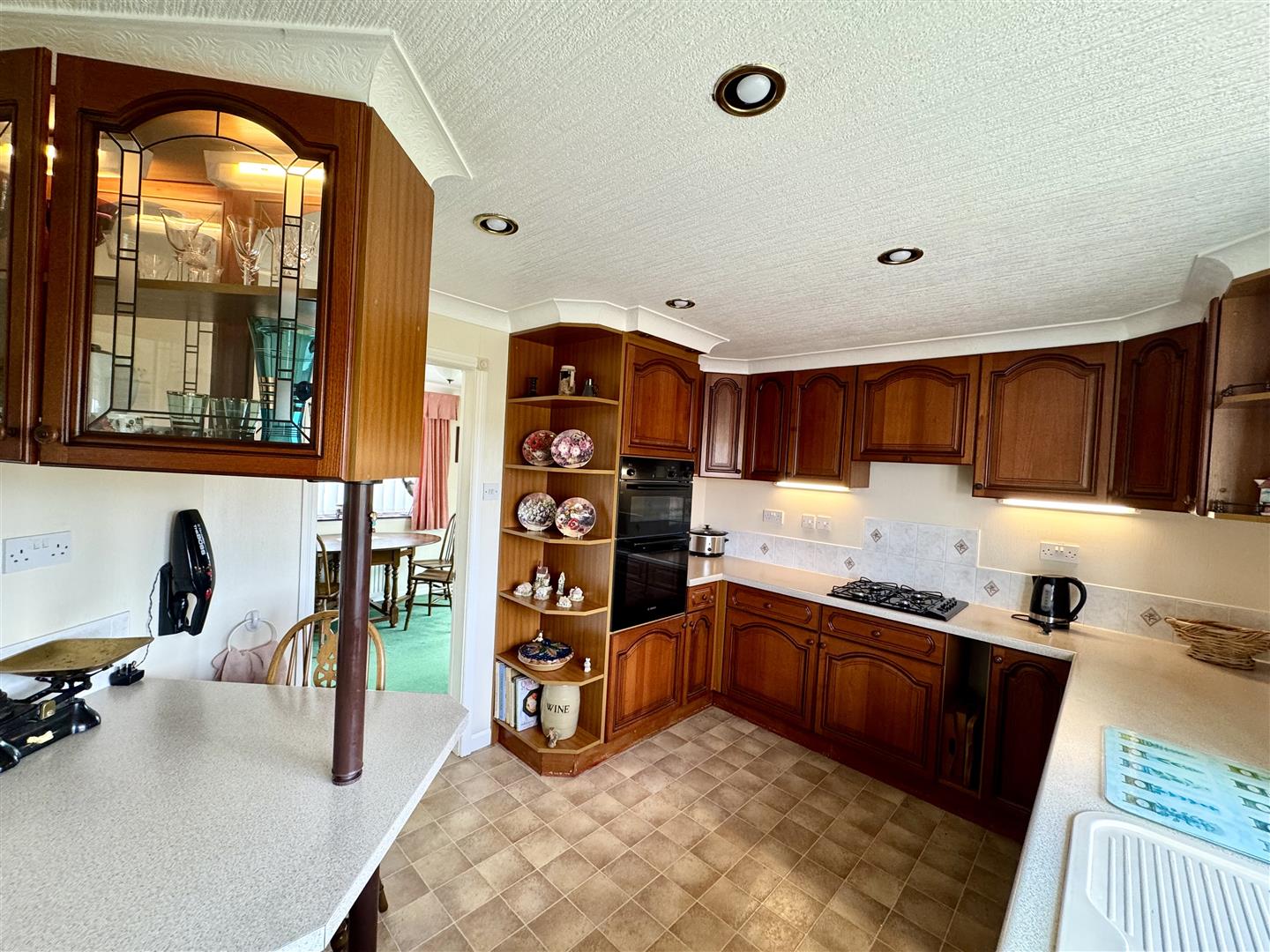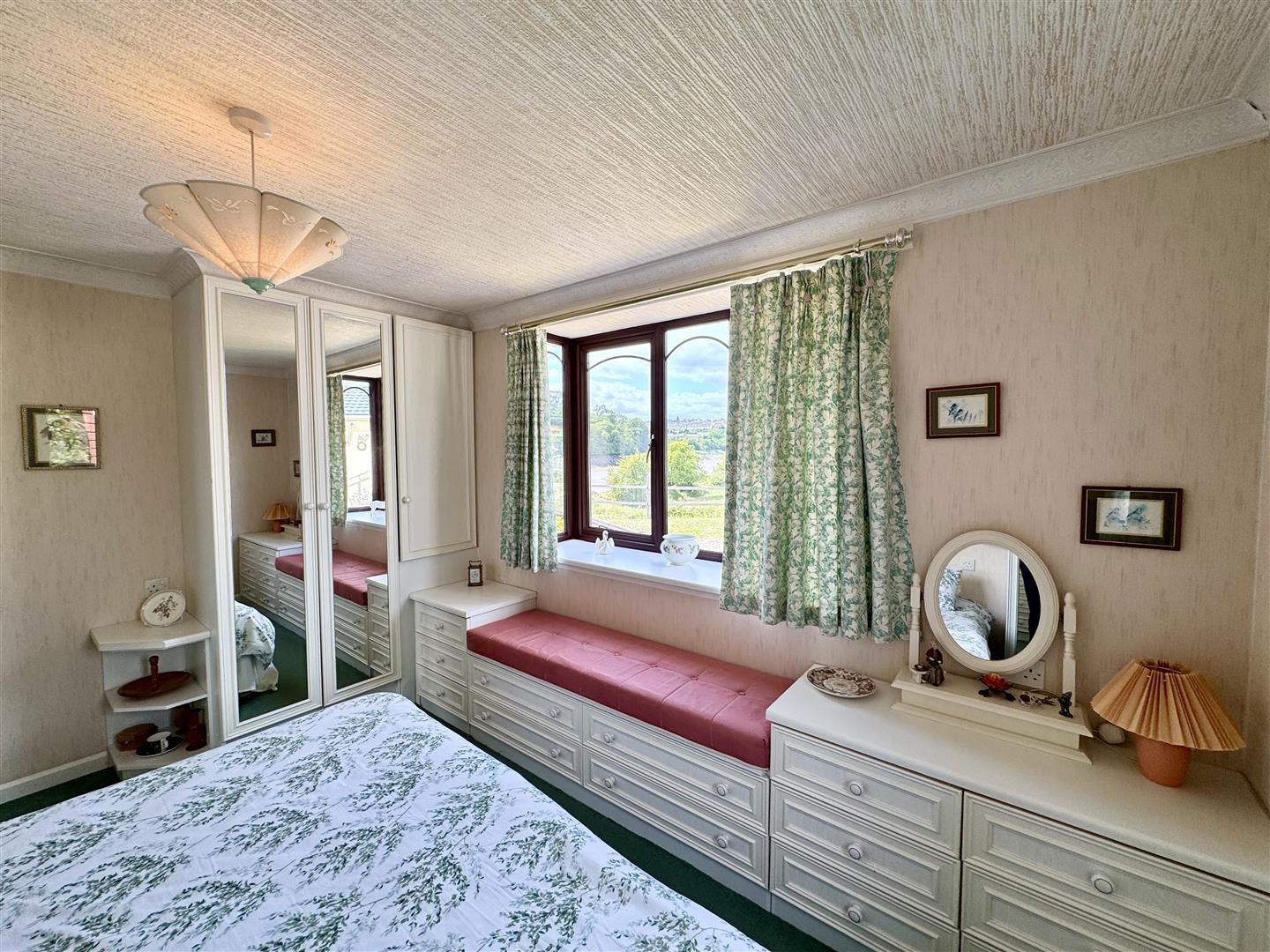Property Features
Severn Bridge Park Homes, Beachley, Gloucestershire, NP16 7HQ
Contact Agent
Moon & Co10 Bank Street
Chepstow
Monmouthshire
NP16 5EN
Tel: 01291 629292
sales@thinkmoon.co.uk
About the Property
Riverfront living with beautiful views over the River Wye and towards the two Severn Bridge Crossings are the features that greet you at this spacious two-bedroom park home. Offered to the market with the benefit of no onward chain, the property comprises two double bedrooms, the main with en-suite shower room and both with built-in wardrobes, with the well-planned living accommodation providing spacious sitting room open to the dining area, and through to the conservatory. The fitted kitchen benefits from built-in appliances to include fridge/freezer, dishwasher, hob and oven with space for washing machine. Outside there are low maintenance gardens with patio area to sit and enjoy the views, and off road parking for one vehicle.
Being situated in Beachley, a number of facilities are close at hand in nearby Sedbury to include local shops and pub as well as Doctor’s surgery and chemist, with a further range of amenities in nearby Chepstow. There are good bus, road and rail links with the A48, M4 and M48 motorway networks bringing Newport, Cardiff and Bristol all within commuting distance.
- RIVERFRONT PARK HOME
- BEAUTIFUL VIEWS
- TWO DOUBLE BEDROOMS (ONE WITH EN-SUITE SHOWER ROOM)
- CONSERVATORY
- SITTING ROOM AND SEPARATE DINING AREA
- SPACIOUS KITCHEN
- NO ONWARD CHAIN
Property Details
ENTRANCE HALL

2.06m x 1.93m (6'9" x 6'3")
uPVC glazed double doors lead into the entrance hall. Spacious storage cupboard. Double doors lead to:-
SITTING ROOM

4.21m x 3.94m (13'9" x 12'11")
A spacious reception room with feature fireplace with inset electric fire. Window to side elevation. Open plan to the dining area.
CONSERVATORY

uPVC constructed conservatory which benefits from stunning river views. Door to garden.
KITCHEN

4.51m x 2.88m (14'9" x 9'5")
The kitchen is accessed from hallway and sitting room and appointed with a good range of base and eye level storage units with ample work surfacing over. Informal island unit, perfect for dining. Integrated appliances include four ring gas hob with extractor over, double oven, dishwasher and fridge/freezer. Space for washing machine. Window to side elevation.
BATHROOM

Appointed with a three-piece suite to include corner bath with electric shower over, low level WC and wash hand basin inset to vanity storage unit. Window to side elevation.
INNER HALL
Spacious storage cupboard housing modern gas combination boiler.
BEDROOM 1

3.77m x 2.88m (12'4" x 9'5")
A double bedroom with windows to front and side elevations. Range of built-in bedroom furniture. Door to :-
EN-SUITE SHOWER ROOM

Frosted window to side elevation. Double shower unit with chrome shower attachment, low level WC and wash hand basin inset to vanity storage unit.














