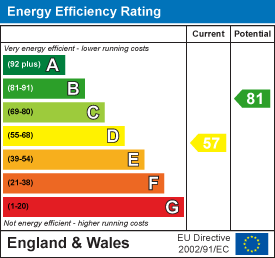Property Features
Bigstone Close, Tutshill, Chepstow, Gloucestershire, NP16 7EP
Contact Agent
Moon & Co10 Bank Street
Chepstow
Monmouthshire
NP16 5EN
Tel: 01291 629292
sales@thinkmoon.co.uk
About the Property
Moon & Co. are delighted to offer to the market this detached family house originally constructed by Bovis Homes in the early 1970’s and located in a quiet and sought after cul-de-sac, within the popular village of Tutshill, itself located on the outskirts of Chepstow. The village benefits from many good local amenities and well-respected local school.
The property is well presented throughout and briefly comprises to the ground floor entrance hall, cloakroom/WC, sitting room, kitchen, dining room and large conservatory, whilst to the first floor are three bedroom, one with dressing area and a family bathroom. A particularly noteworthy feature of this property is the attractive south westerly rear garden.
- SPACIOUS FAMILY HOME
- THREE/FOUR BEDROOM ACCOMMODATION
- TWO RECEPTION ROOMS
- IMPRESSIVE CONSERVATORY WITH DINING AREA
- WELL APPOINTED KITCHEN
- FAMILY BATHROOM AND GROUND CLOAKROOM
- MOST ATTRACTIVE LARGE ESTABLISHED GARDEN
- GARAGE AND PARKING
Property Details
GROUND FLOOR
ENTRANCE HALL
With door to side elevation. Stairs to first floor.
CLOAKROOM/WC

Appointed with a two-piece suite to include low level WC and wash hand basin inset to vanity storage unit with splashback. Window to side elevation.
LIVING ROOM

5.75m x 3.60m (18'10" x 11'9")
A spacious and light main reception room with two windows to front elevation. Feature fireplace with inset gas fire.
KITCHEN

3.61m x 2.60m (11'10" x 8'6")
Updated with a range of contemporary storage units with ample work surfacing over and concealed work top and kick plate lighting. Inset one bowl and drainer sink unit. Four ring gas hob with eye level electric double oven. Space for fridge and dishwasher. Tiled flooring. Window to rear elevation. Door to: -
UTILITY ROOM
With space for washing machine. Door to rear elevation.
FIRST FLOOR STAIRS AND LANDING
Access to all first floor rooms.
BEDROOM 1

5.75m x 3.65m max (18'10" x 11'11" max)
AGENTS NOTE – This was originally bedroom 1 and 4 but the vendors removed the wall between the two bedrooms to create a dressing area. This could easily be re-instated if a fourth bedroom required.
This attractive double bedroom offers a large dressing area with built-in wardrobes along with two window to front elevation.
BEDROOM 2

3.81m x 2.96m (12'5" x 9'8")
A double bedroom with an extensive range of built-in wardrobes. Window to rear elevation.
BEDROOM 3

2.70m x 2.69m (8'10" x 8'9")
A good size bedroom with built-in wardrobe and window to rear elevation.
BATHROOM

Appointed with a four-piece suite to include step-in shower, low level WC, bath and wash hand basin. Fully tiled walls and flooring. Window to side elevation.
OUTSIDE
GARAGE
A side driveway with car port leads to the single car garage with up and over door. Power and lighting connected.
GARDENS

To the front is a lawned area with a range of mature plants and shrubs. To the rear the gardens are a particularly attractive feature of this house being of a generous size with a south westerly aspect mainly level and laid to lawn with a good variety of trees, flowers and mature shrubs.
SERVICES
All mains services are connected, to include mains gas central heating.














