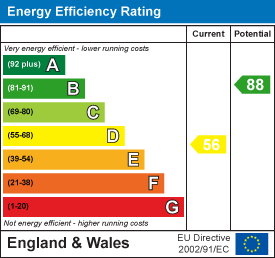Property Features
Oak Close, Bulwark, Chepstow, Monmouthshire, NP16 5RL
Contact Agent
Moon & Co10 Bank Street
Chepstow
Monmouthshire
NP16 5EN
Tel: 01291 629292
sales@thinkmoon.co.uk
About the Property
Situated in this popular residential location within a quiet cul-de-sac setting, retaining excellent access to both Chepstow town centre and the motorway network, this end of terrace two-bedroom property offers well-planned living accommodation arranged over one floor and briefly comprises entrance hall, generous lounge/diner, fully fitted kitchen, two double bedrooms and bathroom. Further benefits include garage, low maintenance gardens both to front and rear, uPVC double glazing throughout and recently installed air source heating, which provides fantastic efficiency. We would strongly recommend organising a viewing to appreciate what this property has to offer.
Being situated in Bulwark, a number of facilities are close at hand to include local primary schools, shops and pub with a further range of amenities in nearby Chepstow. There are good bus, road and rail links with the A48, M4 and M48 motorway networks bringing Newport, Cardiff and Bristol all within commuting distance.
- WELL-PRESENTED END-TERRACE PROPERTY IN QUIET CUL-DE-SAC SETTING
- ENTRANCE HALL AND GENEROUS LOUNGE/DINER
- FULLY FITTED KITCHEN
- TWO DOUBLE BEDROOMS
- BATHROOM
- LOW MAINTENANCE GARDENS TO FRONT AND REAR, AS WELL AS SINGLE GARAGE
- UPVC DOUBLE GLAZING THROUGHOUT AND NEWLY INSTALLED AIR SOURCE HEATING
- WITHIN WALKING DISTANCE OF LOCAL AMENITIES AND SHORT DISTANCE TO CHEPSTOW TOWN CENTRE
- EXCELLENT ACCESS TO MOTORWAY NETWORK
- VIEWING HIGHLY RECOMMENDED
Property Details
ENTRANCE HALL
With uPVC door to front elevation. Fitted units and inset shelving. Door to: -
LOUNGE/DINER

7.4m x 4.7m (24'3" x 15'5")
A sizable reception room with ample space for living and dining requirements, enjoying large window to front elevation. Wall-mounted log-effect electric fire.
BEDROOM 2

3.3m x 2.0m (10'9" x 6'6")
A double bedroom with window to front elevation. Two built-in storage cupboards, one of which is housing the water tank.
INNER HALLWAY
Wood effect laminate flooring.
BEDROOM 1

4.5m x 2.7m (14'9" x 8'10")
A generous double bedroom with built-in double wardrobe and window to rear elevation. Wood effect laminate flooring.
KITCHEN

3.0m x 2.6m (9'10" x 8'6")
Appointed with an extensive range of base and eye level storage units with ample laminate worktop and tiled splashbacks. Four ring gas hob with extractor over and oven/grill below. Space for fridge/freezer and washing machine. One bowl and drainer stainless steel sink unit with mixer tap. Tiled floor. Window to rear elevation and uPVC door leading out to storeroom.
BATHROOM

Comprising a modern neutral suite to include panelled bath with mains fed shower unit over with tiled surround and glass shower screen, pedestal wash hand basin with tiled splashback and low-level WC. Wall-mounted mirrored cupboard. Part-tiled walls and fully tiled floor.
OUTSIDE
GARAGE
The property benefits from a single garage, the first one on the left situated in a separate garage block, with plenty of off-road parking.
GARDENS

To the front is a sizeable, level, low-maintenance garden area mainly laid to lawn with paved pedestrian pathway leading to front entrance. The rear garden benefits a useful lean-to wooden store leading to the rear garden which comprises a small paved patio area and pedestrian pathway leading to the gate at the rear. The majority of the rear garden is laid to lawn and bordered by an attractive range of plants and shrubs, being of a safe, private and secure nature and fully enclosed by timber fencing and low-level brick wall.
SERVICES
All mains services are connected. Heating is by air source heat pump.












