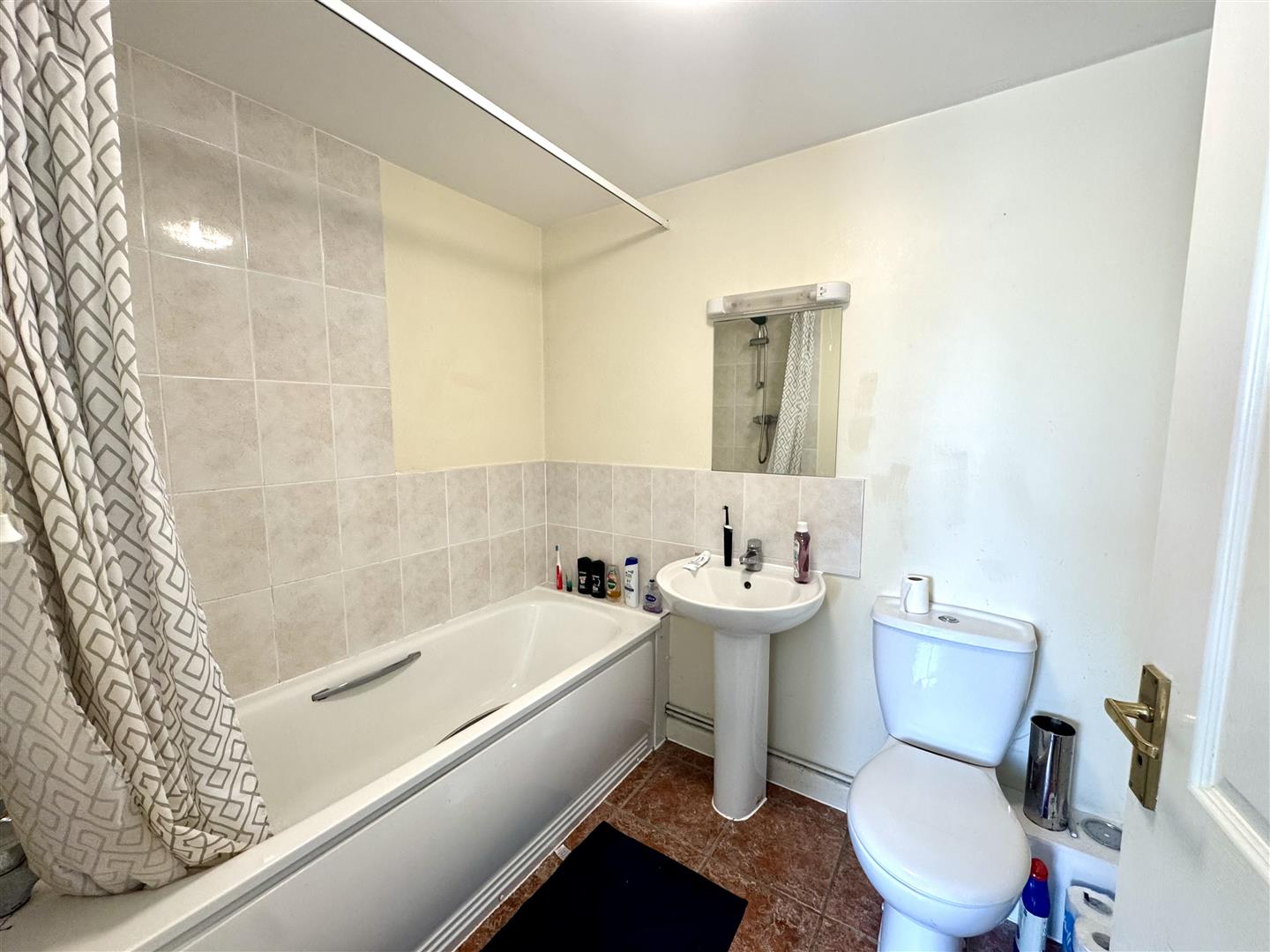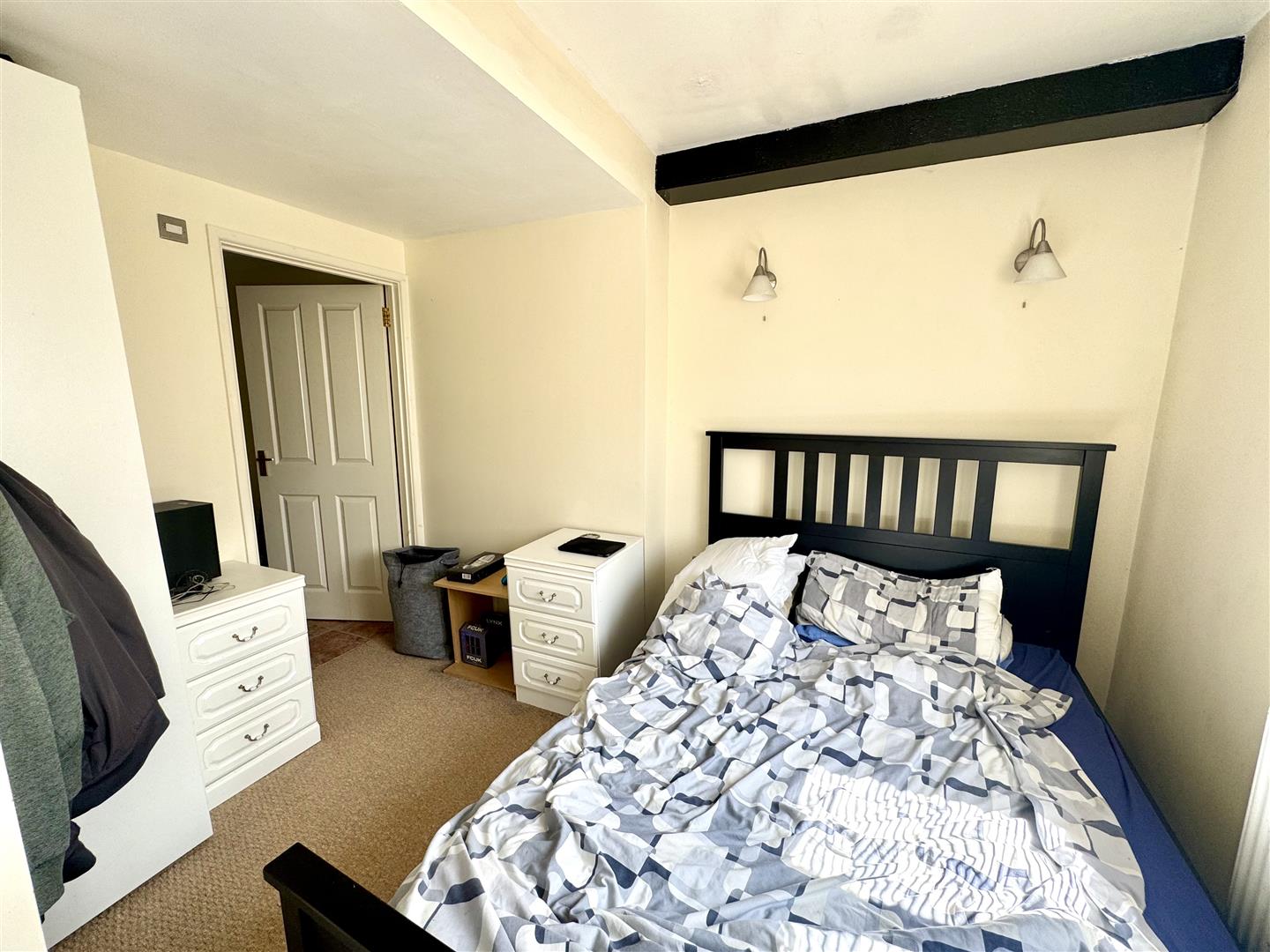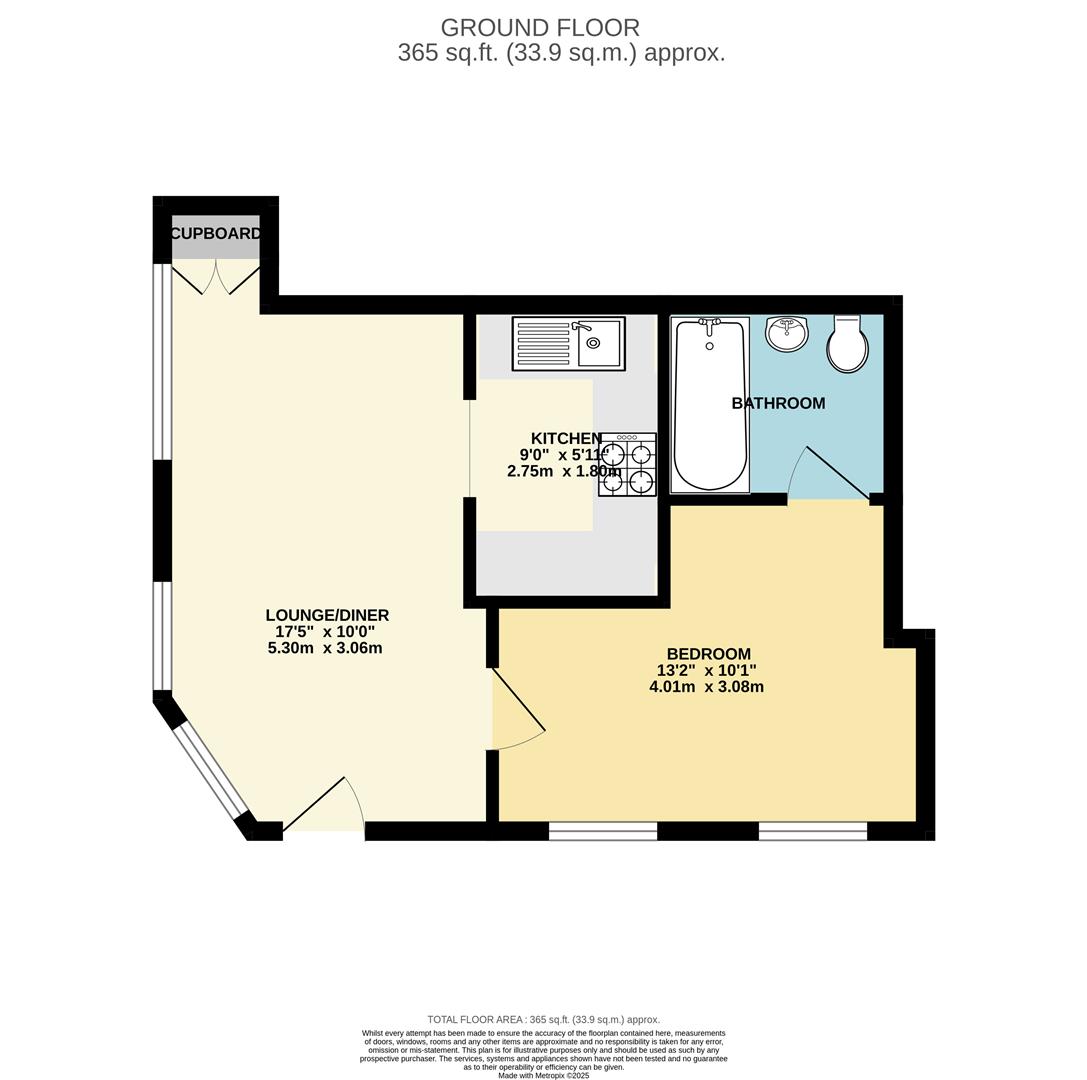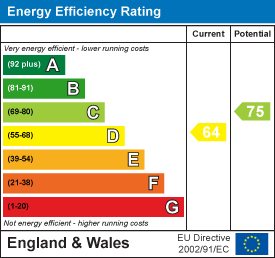Property Features
Coleford Road, Tutshill, Chepstow, NP16 7FB
Contact Agent
Moon & Co10 Bank Street
Chepstow
Monmouthshire
NP16 5EN
Tel: 01291 629292
sales@thinkmoon.co.uk
About the Property
Situated in this desirable village location, this well-presented ground floor one bedroom apartment will no doubt suit a variety of markets to include first time buyers, single or professional couple or indeed as an excellent investment opportunity. The accommodation briefly comprises well-proportioned open plan lounge/diner, fully fitted kitchen, double bedroom and en-suite bathroom. Further benefits include gas central heating, uPVC double glazing and allocated parking space. The property is within walking distance of the village green, convenience store, Chepstow’s river front and its attendant range of amenities, yet retaining excellent access to A48 and motorway network for the commuter.
- ONE BEDROOM APARTMENT IN DESIRABLE VILLAGE LOCATION
- LOUNGE/DINER
- FULLY FITTED KITCHEN WITH INTEGRATED APPLIANCES
- DOUBLE BEDROOM WITH EN-SUITE BATHROOM
- UPVC DOUBLE GLAZING THROUGHOUT AND WORCESTER COMBI BOILER
- ALLOCATED PARKING FOR ONE VEHICLE
- DESIRABLE VILLAGE LOCATION
- SHORT WALKING DISTANCE TO CHEPSTOW’S RIVER FRONT AND EXTENSIVE RANGE OF AMENITIES
- VIEWING IS HIGHLY RECOMMENDED
Property Details
ENTRANCE HALL
uPVC entrance door leads into entrance hall, which is open plan to :-
LOUNGE/DINER

5.30m x 3.06m (17'4" x 10'0")
A well-proportioned reception room with three windows to side elevation. Built-in storage with inset shelving. Door to
KITCHEN

2.75m x 1.80m (9'0" x 5'10")
Appointed with an extensive range of fitted wall and base wooden units with laminate worktops and tiled splash backs. Integrated appliances include four ring induction hob with overhead extractor fan and electric oven/grill below, full height fridge/freezer and washing machine. Inset one and a half bowl and drainer stainless steel sink unit. Worcester combination boiler (installed August 2024). Tiled floor.
BEDROOM

4.01m x 3.08m (13'1" x 10'1")
A good-sized double bedroom with two windows to front elevation. Fitted inset shelving. Door to :-
EN-SUITE BATHROOM

Comprising a three piece neutral suite to include panelled bath with mains fed shower unit over and tiled surround, pedestal wash hand basin with mixer tap and tiled splash back and low-level WC. Tiled floor.












