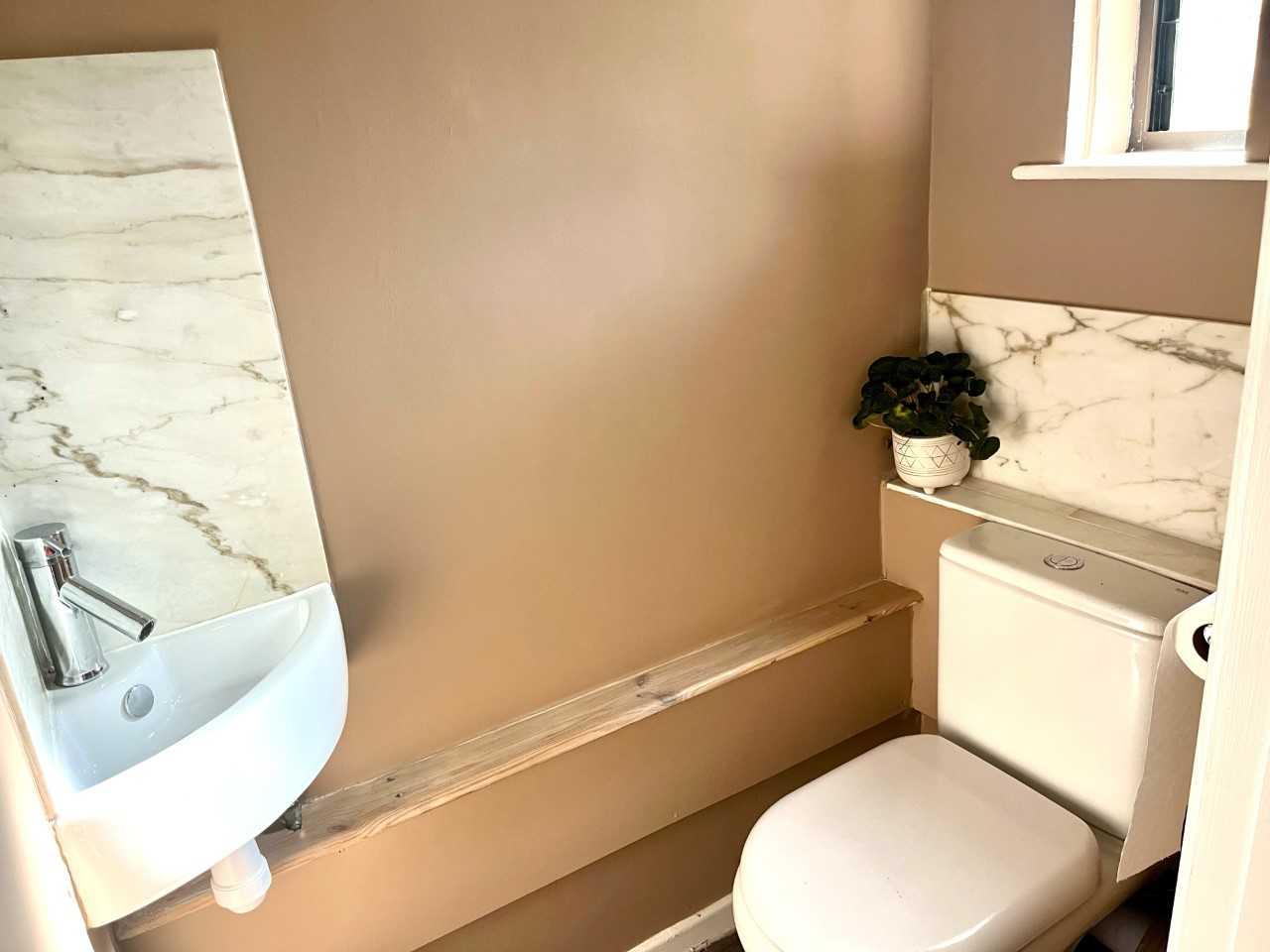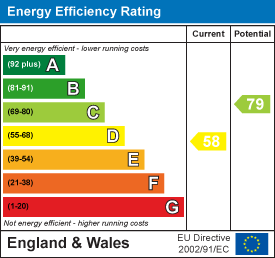Property Features
The Woodlands, Llandogo, Monmouth, Monmouthshire, NP25 4SR
Contact Agent
Moon & Co10 Bank Street
Chepstow
Monmouthshire
NP16 5EN
Tel: 01291 629292
sales@thinkmoon.co.uk
About the Property
Woodland View occupies a pleasant corner plot position within the popular Wye Valley Village of Llandogo, nestling in an area of outstanding natural beauty with easy access to the main road and nearby riverside walks. The property has been modernised in recent years and briefly comprises sitting room, spacious kitchen/diner opening onto the garden, plus WC to the ground floor. Three well proportioned bedrooms and two shower rooms to the first-floor accommodation. Improvements include new shower rooms, new patio doors and enlarged windows to the first floor, taking in the super Wye Valley views. The property benefits from a generous private sunny garden with lawn, patio and decking areas, perfect for entertaining. The property would make a good residential or holiday accommodation.
Llandogo village is located between the established towns of Monmouth and Chepstow and a short drive from Tintern, with their attendant range of facilities and attractions. Bus and rail links can also be found, as well as the A48, M48, M4 and M5 motorway networks bringing Newport, Cardiff, Bristol and Gloucester all within commuting distance.
- SOUGHT AFTER VILLAGE LOCATION
- OPEN PLAN KITCHEN/DINING ROOM
- LOUNGE
- GROUND FLOOR WC
- THREE BEDROOMS
- TWO SHOWER ROOMS
- PRIVATE SUNNY GARDENS
- WYE VALLEY VIEWS
- NEARBY PRIMARY SCHOOL
Property Details
ENTRANCE HALL
The door to front elevation leads into the entrance hall with ceramic tiled flooring. Stairs to first floor. Handy storage cupboard.
GROUND FLOOR WC

Frosted window to side elevation. Corner wall mounted wash hand basin with marble upstand with chrome mixer tap, low level WC.
KITCHEN/DINER

6.01m x 3.60m (19'8" x 11'9")
Window and patio door to side elevation and window to rear elevation. Ceramic tiled flooring. Good range of base and eye level storage units with marble effect work surfacing over with matching upstand. Space for dishwasher, washing machine and fridge/freezer. Inset five ring electric hob with extractor hood over, eye level single oven with pan drawer under. Inset one and half bowl and drainer stainless steel sink unit with chrome mixer tap. Plenty of space for a dining table. Lovely sociable room perfect for entertaining.
LOUNGE

3.99m x 3.43m (13'1" x 11'3")
With wood flooring. Feature fireplace with inset electric wood burner fire. Full height window overlooking the garden and double glazed door leading out onto the patio.
FIRST FLOOR STAIRS AND LANDING
A spacious landing with loft access point with integrated ladder leading to a partially boarded loft. Airing cupboard.
SHOWER ROOM

Fully tiled walls and flooring. Step in double shower with electric shower over and glass shower screen, wash hand basin inset to wood effect vanity unit with chrome mixer tap with granite upstand.
SHOWER ROOM

With window to front elevation. Marble tiled walls and flooring. Corner unit with circular wash hand basin with chrome mixer tap, low level WC, corner shower unit with glass sliding door and chrome rainfall shower over.
GARDENS

The is a wrap around garden to three sides of the property. Grass area with mature borders. Patio and elevated decked area. Hedge and fence to boundary. The secluded sunny garden has fantastic views towards the Wye Valley and woodlands beyond. There is a large shed to the side and a further shed to the rear, both set on a concrete plinths, the black shed has electric power. Allocated car parking space with further option of unrestricted roadside parking.
SERVICES
All mains services are connected to include, mains gas central heating.




















