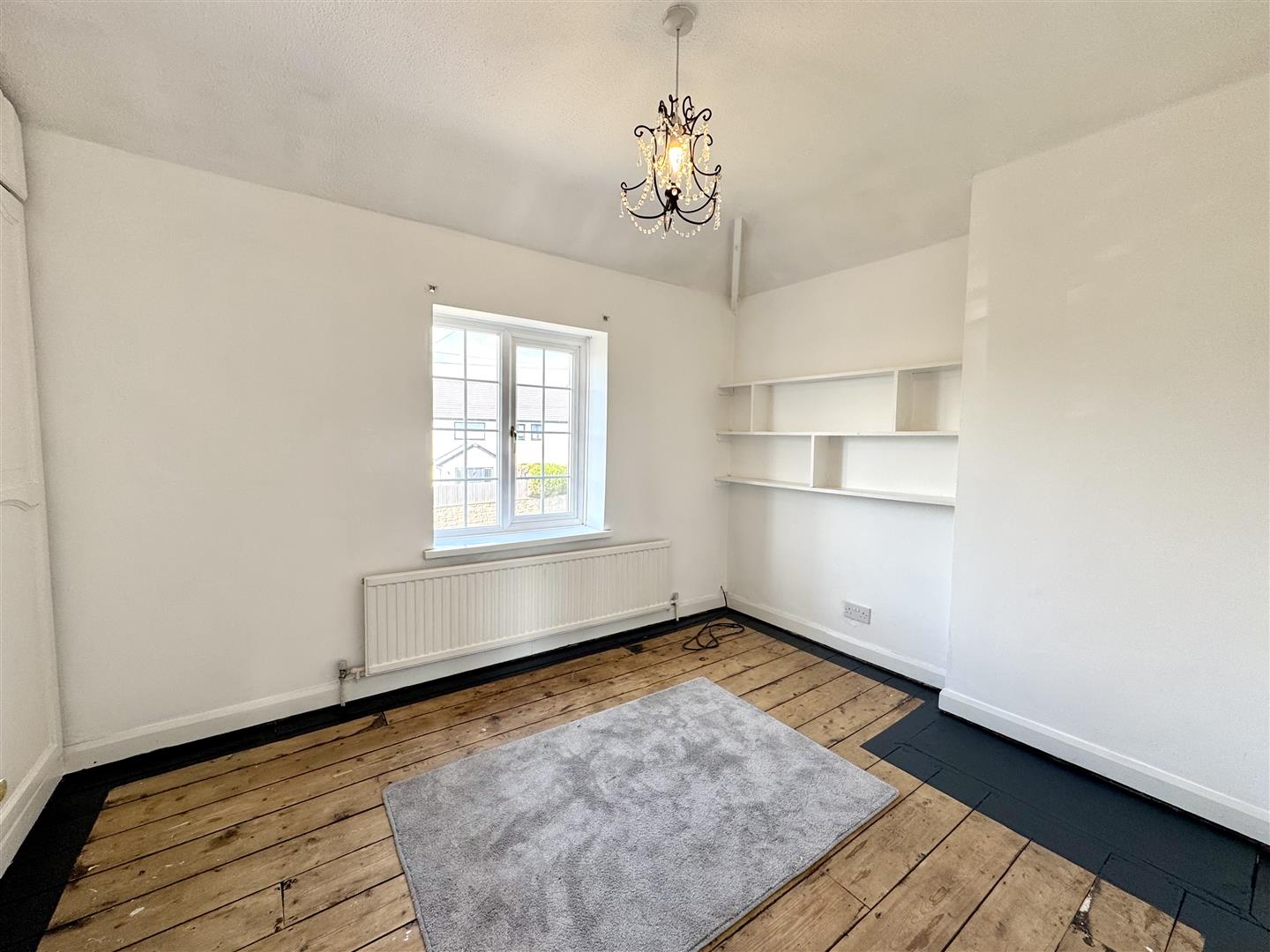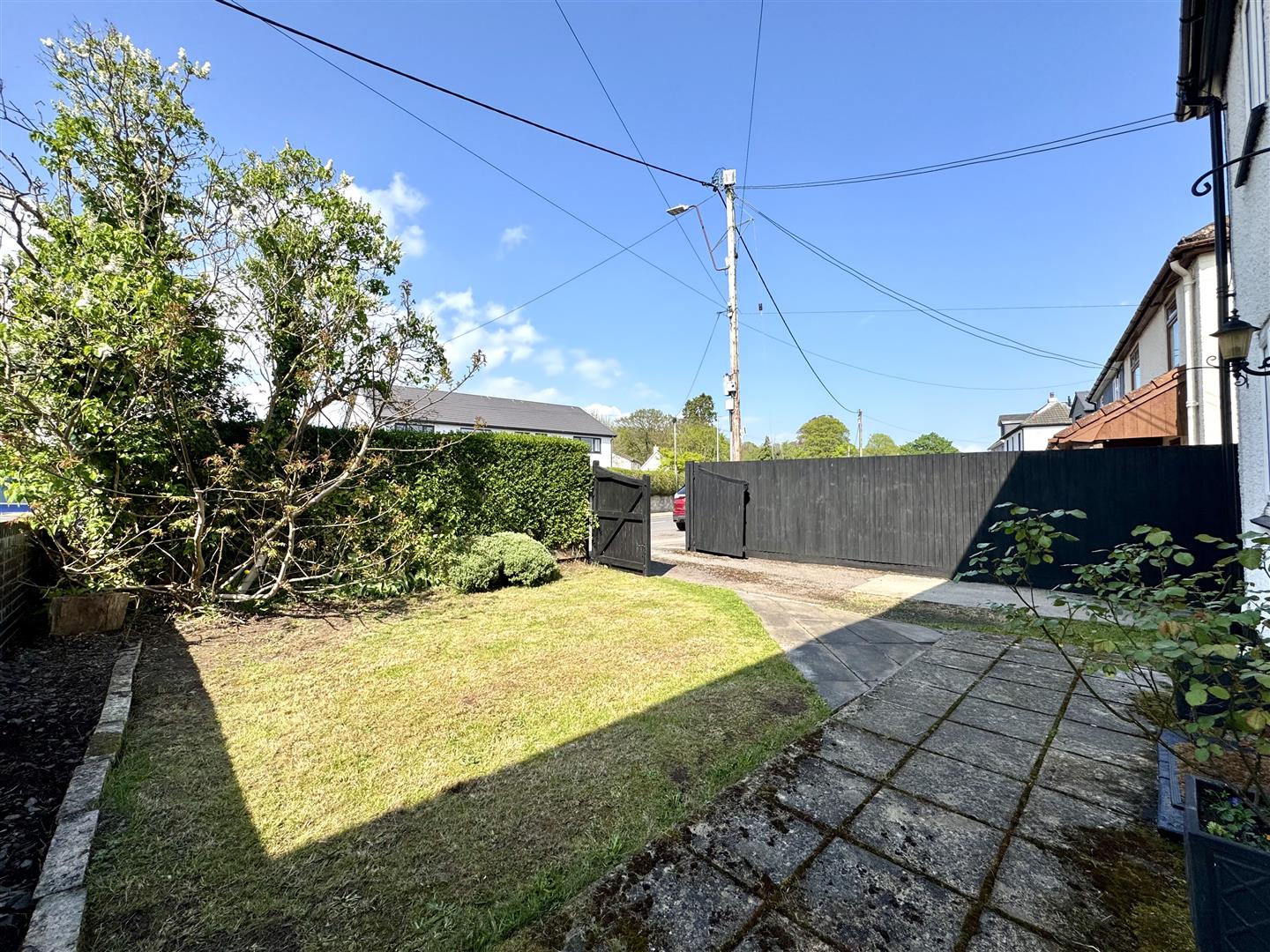Property Features
Caldicot Road, Portskewett, NP26 5SJ
Contact Agent
Moon & Co10 Bank Street
Chepstow
Monmouthshire
NP16 5EN
Tel: 01291 629292
sales@thinkmoon.co.uk
About the Property
Offered to the market with the benefit of no onward chain, is this immaculately presented and characterful semi-detached property. Occupying a generous level position, in this desirable village location, it is within walking distance of popular primary school, local shop, pub and doctor’s surgery.
The well-planned living accommodation will no doubt suit a variety of markets and briefly comprises to the ground floor: entrance hall, lounge with feature wood burner, open plan kitchen/dining room and family bathroom, whilst to the first floor are three bedrooms. The property further benefits from private gated access with driveway, offering parking for a number of vehicles, as well as low maintenance gardens, both to front and rear. Occupying a very generous plot, there is excellent potential to extend the property, either single or double storey, to increase the footprint and to create fantastic open plan living, enjoying a southerly aspect to the rear (subject to necessary consent).
- ATTRACTIVE SEMI-DETACHED PROPERTY IN DESIREABLE VILLAGE LOCATION
- FANTASTIC WELL PLANNED ACCOMMODATION
- WELL PROPORTIONED LOUNGE WITH WOOD BURNER AND FRENCH DOORS TO GARDEN, OPEN PLAN KITCHEN/DINER, STYLISH GROUND FLOOR BATHROOM
- THREE BEDROOMS TO THE FIRST FLOOR
- PRIVATE GATED ACCESS TO DRIVEWAY OFFERING PARKING FOR A NUMBER OF VEHICLES
- GENEROUS SIZED LOW MAINTENANCE GARDENS TO FRONT AND REAR
- EXCELLENT POTENTIAL TO EXTEND, SUBJECT TO CONSENT
- NO ONWARD CHAIN
Property Details
ENTRANCE HALL

A welcoming entrance hall with door to front elevation. Attractive tiled floor and stairs off.
LOUNGE

4.87m x 3.01m (15'11" x 9'10")
A very well-proportioned reception room enjoying a dual aspect with window to front and French doors to rear garden. Feature exposed floorboards. Free-standing wood burner with tiled hearth.
KITCHEN/DINING ROOM

4.87m x 2.11m (15'11" x 6'11")
A fantastic open plan, modern space with a range of fitted eye and base level storage units, ample solid wood worktop and tiled splashbacks. Inset one bowl and drainer stainless steel sink unit with mixer tap. Four ring induction hob with extractor over and NEFF oven below. Washing machine, as well as space and plumbing for a dishwasher and full height fridge/freezer. Plenty of space for a dining table and chairs. Windows to rear and front elevations along with frosted window and door to side.
GROUND FLOOR BATHROOM

Comprising an attractive three-piece suite to include free-standing roll top bath with hand-held shower attachment, pedestal wash hand basin and low-level WC. Travertine tiled walls and slate tiled floor. Frosted window to rear elevation.
FIRST FLOOR STAIRS AND LANDING

A spacious light and airy landing with window to rear elevation. Loft access point.
BEDROOM 1

4.99m x 3.01m (16'4" x 9'10")
A spacious double bedroom with windows to front and rear elevations. Built-in wardrobe and a separate cupboard housing Worcester gas combination boiler. Feature exposed floorboards.
BEDROOM 2

3.92m max x 2.57m max (12'10" max x 8'5" max)
A generous double bedroom with fitted wardrobes to one side and fitted shelving to the other. Window to front elevation. Feature exposed floorboards.
BEDROOM 3

2.23m x 2.08m (7'3" x 6'9")
A single bedroom with window to rear elevation. Exposed floorboards.
GARDENS

The property is approached via double gates leading to a private driveway providing parking for a number of vehicle. The front garden is level and low maintenance, mainly laid to lawn with a small, paved patio area and bordered by a range of mature plants and shrubs. Front garden is fully enclosed by timber fencing, hedgerow and brick wall. To the rear is a generous south facing garden, comprising a large patio area perfect for dining and entertaining as well as sizeable area laid to level lawn as well as decking area, all bordered by an attractive range of plants, trees and shrubs. Two useful storage sheds. The rear garden is fully enclosed by timber fencing.
SERVICES
All mains services are connected.

















