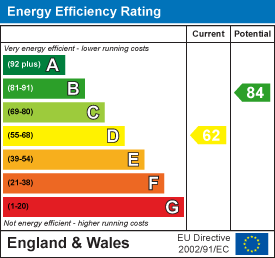Property Features
The Old Hill, Tutshill, Chepstow, Gloucestershire, NP16 7PR
Contact Agent
Moon & Co10 Bank Street
Chepstow
Monmouthshire
NP16 5EN
Tel: 01291 629292
sales@thinkmoon.co.uk
About the Property
This charming period property enjoys a most desirable location on the periphery of the historic market town of Chepstow with views of the River Wye, yet also benefitting from a pretty rural feel, along with access to good road networks.
The accommodation is both quirky and charming and has recently undergone extensive updating and renovation to include; new luxury kitchen, attractive en-suite shower room and family bathroom, along with redecoration works throughout. The property is located off the Old Hill, which at one time was the main thoroughfare to Chepstow and stands its own attractive mature gardens. The property benefits from an attractive entrance hall/study area with steps down to the impressive drawing room with French doors and bay window to the garden, along with wood burning stove. Leading off the entrance hall is a useful utility room with ground floor cloakroom and WC and on the upper ground floor level is found the recently updated luxury kitchen and dining room with French doors to the garden. The principal bedroom benefits from built-in wardrobes and its own updated en-suite shower room, with four further bedrooms utilising the updated family bathroom.
- BEAUTIFULLY PRESENTED ATTACHED CHARACTER SPLIT LEVEL PROPERTY SET OVER SIX LEVELS
- GRADE II LISTED
- SPACIOUS DRAWING ROOM
- ATTRACTIVE RECENTLY UPDATED KITCHEN/DINING ROOM
- HALLWAY/STUDY
- UTILITY ROOM
- PRINCIPAL BEDROOM WITH EN-SUITE PLUS FOUR ADDITIONAL BEDROOMS
- UPDATED BATHROOM
- ELEVATED POSITION WITH VIEWS OF THE OLD WYE BRIDGE AND CHEPSTOW CASTLE
- MATURE GARDENS
Property Details
GROUND FLOOR
RECEPTION HALL/STUDY

3.96m x 3.62m (12'11" x 11'10")
Entrance door leads into the reception hall with window to front elevation. Tiled flooring. Steps up to:-
KITCHEN/DINER

5.74m x 3.53m (18'9" x 11'6")
With an extensive range of built in storage units with integrated fridge/freezer, dishwasher, induction hob and electric oven. Inset sink unit. French doors to garden with river views.
UTILITY ROOM

2.40m x 1.77m (7'10" x 5'9")
With space for washing machine and tumble dryer. Velux roof light. Slate flooring.
LOWER GROUND FLOOR
DRAWING ROOM

5.80m x 4.15m (19'0" x 13'7")
A beautifully proportioned character room with many original period features to include; fireplace with wood burning stove, deep bay window to front elevation with French doors to garden. Stairs to :-
PRINCIPAL BEDROOM

4.12m x 3.83m (13'6" x 12'6")
With two windows to side elevation, both shuttered. Extensive range of built-in wardrobes. Door to :-
EN-SUITE SHOWER ROOM

Tastefully updated with step in shower, low level WC and wash hand basin, all finished to a contemporary style.
BEDROOM 2

4.89m x 3.53m (16'0" x 11'6")
A most attractive principal guest room with window towards the river with pleasant views.
FAMILY BATHROOM

Also recently updated with an attractive range of fitments with panelled bath having shower over and shower screen, low level WC and wash hand basin. Window to side. Ceramic tiled walls and flooring.
GARDENS

The property is approached via a pedestrian gate through a natural stone wall with attractive raised seating area with views towards the River Wye, there is also a lower garden area with a sunny and private feel. To the rear steps lead to a large lawned area with a variety of mature trees, shrubs and flowering borders.
SERVICES
All mains services are connected to include combination gas fired central heating.




































