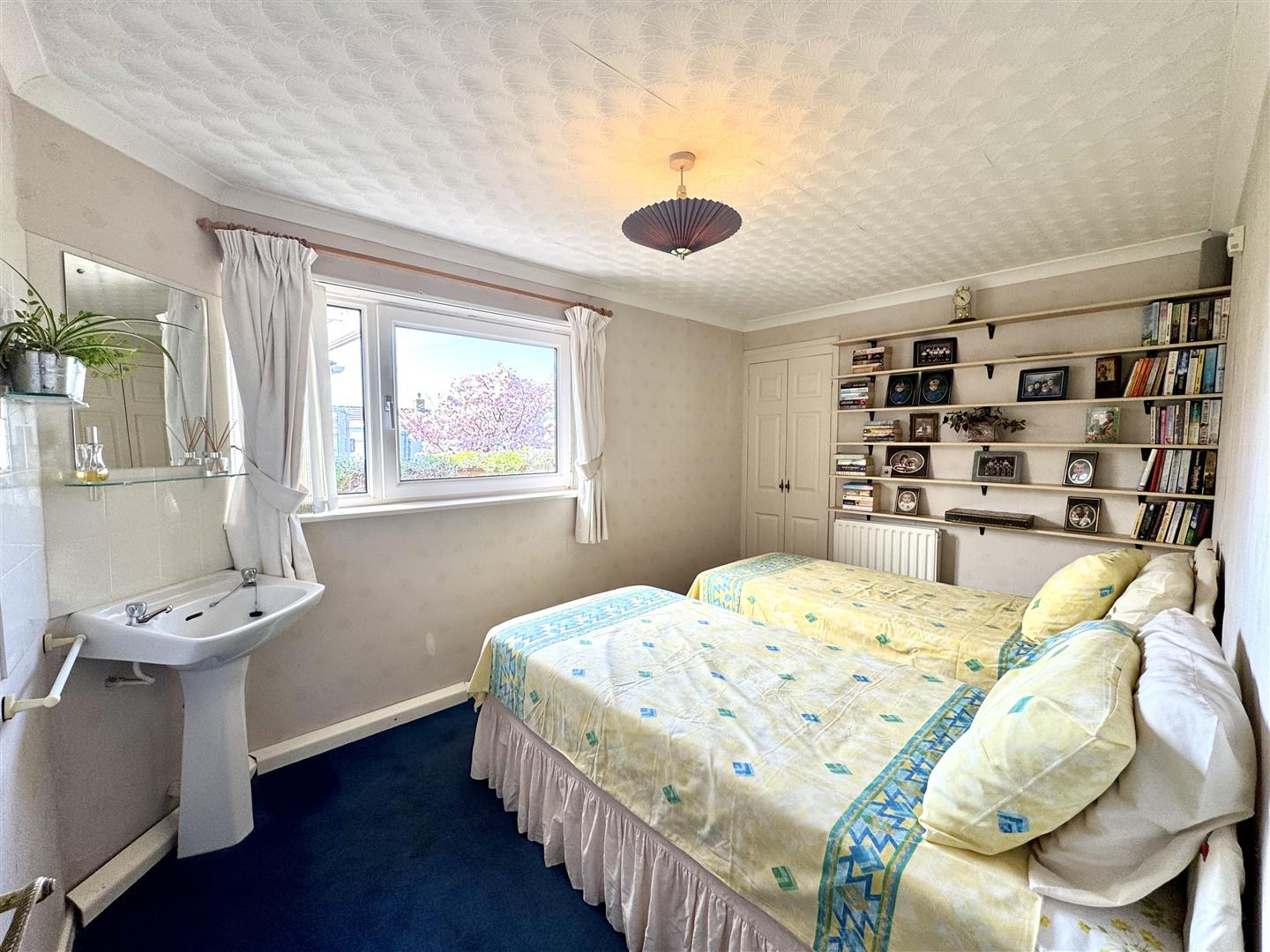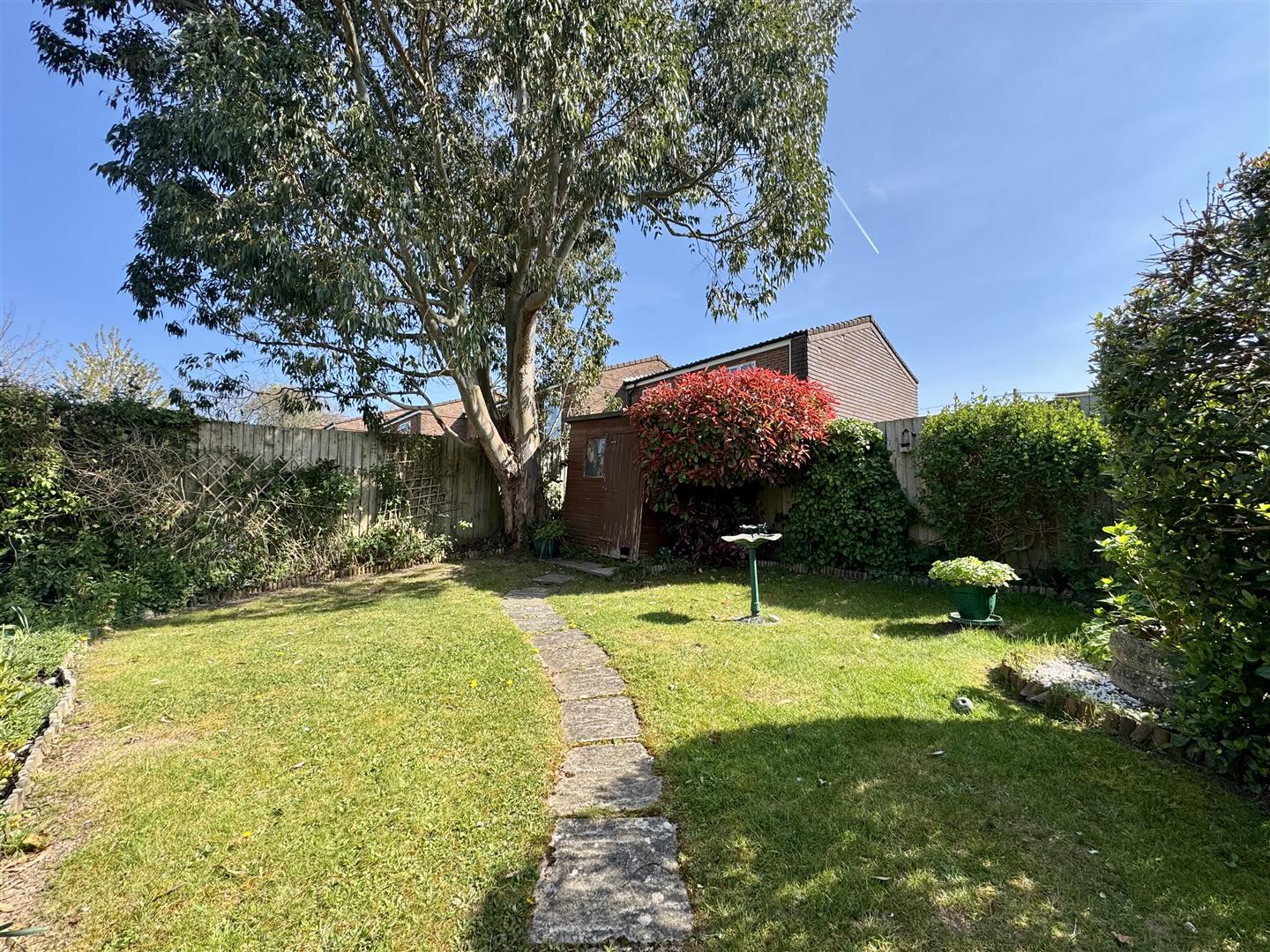Property Features
Wyebank Place, Tutshill, Chepstow, Gloucestershire, NP16 7EU
Contact Agent
Moon & Co10 Bank Street
Chepstow
Monmouthshire
NP16 5EN
Tel: 01291 629292
sales@thinkmoon.co.uk
About the Property
Offered to the market with the benefit of no onward chain this detached bungalow briefly comprises entrance hall, lounge, dining room, kitchen/breakfast room, three good size bedrooms and four piece bathroom. Outside the property benefits from off road parking for a number of vehicles, car port, garage, mature gardens to the front and level private gardens to the rear.
Being situated in Tutshill a range of local facilities are close at hand to include primary and secondary schools, shops, pub, pharmacy and doctor surgery, with a further range of amenities in nearby Chepstow. There are good bus, road and rail links with the A48, M4 and M48 motorway networks bringing Bristol, Cardiff and Newport all within commuting distance.
- NO ONWARD CHAIN
- WELL-APPOINTED, DETACHED BUNGALOW
- PLEASANT AND POPULAR LOCATION
- THREE BEDROOMS
- FOUR PIECE BATHROOM
- LIVING ROOM AND DINING ROOM
- KITCHEN/BREAKFAST ROOM
- OFF-ROAD PARKING FOR SEVERAL VEHICLES, CARPORT AND GARAGE
- MATURE GARDENS TO THE FRONT AND LEVEL PRIVATE GARDENS TO THE REAR
Property Details
LOUNGE

5.26m x 3.99m (17'3" x 13'1")
A very generously proportioned front reception room enjoying two windows overlooking the front gardens and open views beyond. Feature marble fireplace with inset gas fire.
BEDROOM 1

3.68m x 3.53m (12'1" x 11'7")
A generous double bedroom with window to rear elevation enjoying views over the gardens. Range of fitted wardrobes.
BEDROOM 2

3.63m x 2.51m (11'11" x 8'3")
A double bedroom with window to side elevation. Fitted shelving. Large airing cupboard housing the Baxi combination boiler and fitted shelving. Pedestal wash hand basin with tiled splashback.
BEDROOM 3

3.10m x 2.39m (10'2" x 7'10")
A further bedroom with window to side elevation, currently utilised as a study, which would be perfect for the everyday home worker.
BATHROOM

Comprising a neutral four-piece suite to include corner shower cubicle with electric Mira shower unit and tiled surround, panelled bath with tiled surround, low level WC and wash hand basin inset to vanity unit with tiled splashback. Two frosted windows to side elevation. Tiled flooring. Loft access point. Built-in linen cupboard with fitted shelving.
DINING ROOM

4.09m x 3.53m (13'5" x 11'7")
A second formal reception space used as formal dining area with window to side elevation. Feature alcove shelving. Open archway leads to :-
KITCHEN/BREAKFAST ROOM

4.32m x 3.20m (14'2" x 10'6")
Appointed with an extensive range of base and eye level wooden storage units with ample laminate work surfacing over and tiled splashbacks. Inset one and a half bowl and drainer sink unit. Integrated appliances to include eye level electric oven and separate grill, four ring gas hob with extractor hood over. Space for washing machine, tumble dryer and full height fridge/freezer. Space for a breakfast table and chairs. Enjoying a double aspect with window to the rear elevation overlooking the garden and French doors leading out to the decking area.
OUTSIDE
GARDENS

Front garden area is of low maintenance, mainly laid to stones with a range of plants, shrubs and hedgerow to all sides. The property affords an elevated position with far reaching views across Chepstow and towards the Castle. The rear garden is of a generous size with a sizeable decking area perfect for dining, entertaining and relaxing, whilst enjoying views over the private gardens. The decking leads to a paved patio area which in turn leads up to a level area laid to lawn bordered by an attractive range of mature plants, shrubs and trees. Useful shed for storage. Rear garden is fully enclosed by timber fencing to all sides. To one corner of the boundary there is a further low maintenance area laid to stones with a range of attractive plants. Gated pedestrian access leads to one side of the property where there is a useful storage area.
GARAGE

To the front of the property is a private block paved driveway with an undercover car port and parking for a number of vehicles which leads to the detached single car garage with up and over door.
SERVICES
All mains services are connected to include gas central heating.
AGENTS NOTE
Please note that the property is of steel-frame construction.
We have been advised that the probate has not yet been granted.















