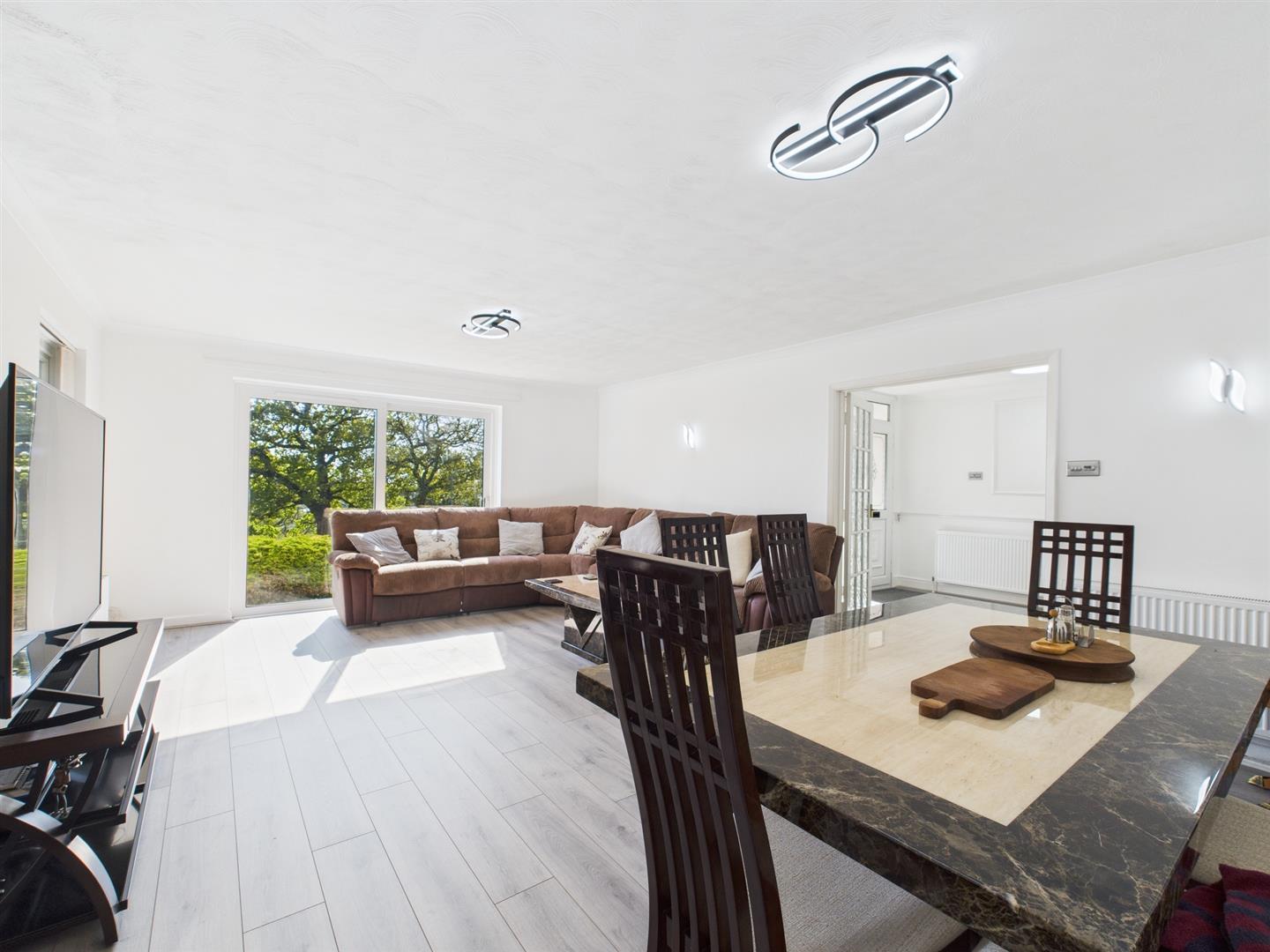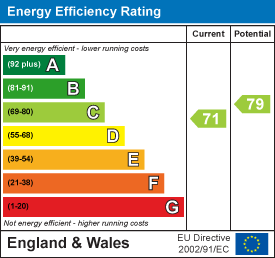Property Features
Seymour Avenue, Penhow, Caldicot, Monmouthshire, NP26 3AG
Contact Agent
Moon & Co10 Bank Street
Chepstow
Monmouthshire
NP16 5EN
Tel: 01291 629292
sales@thinkmoon.co.uk
About the Property
This property in Seymour Avenue comprises an individually designed and constructed family home located in this sought-after village and occupying an elevated position, thus enjoying attractive views across unspoilt countryside and towards the Severn Estuary. Parc Seymour is a popular and established location with an excellent spirited community, located close to the A48 giving excellent access to Newport, Cardiff and Bristol.
The vendors have carried out an extensive array of upgrades during their ownership and the property briefly comprises to the ground floor: entrance hall, lounge/diner, kitchen, utility room, three bedrooms and a family bathroom. To the first floor is the principal suite with dressing room and en-suite shower room. The property also benefits from a one bed self contained guest suite, comprising living, dining and kitchen areas as well as a bathroom. The property stands in mature gardens with the rear garden benefiting from a southerly aspect. Viewing is highly recommended.
- SPACIOUS INDIVIDUALLY DESIGNED AND CONSTRUCTED FAMILY HOME
- THREE DOUBLE BEDROOMS AND FIRST FLOOR PRINCIPAL SUITE
- LOUNGE/DINER
- SPACIOUS KITCHEN/BREAKFAST ROOM AND UTILITY ROOM
- FAMILY BATHROOM
- SEPARATE SELF CONTAINED GUEST SUITE
- LANDSCAPED GARDENS TO THE FRONT AND REAR
- VIEWING HIGHLY RECOMMENDED
Property Details
GROUND FLOOR
UNDERCOVER STORM PORCH
With tiled flooring. uPVC entrance door with side glazed panel leads to :-
WC/CLOAKROOM

Comprising a modern neutral suite to include wash hand basin with mixer tap and tiled splashback and low-level WC. Circular glazed window to front elevation.
LOUNGE/DINER

Feature double doors lead into a very well-proportioned reception space enjoying a double aspect to side and front elevations with views over front garden and surrounding countryside. Patio door leads to the front paved patio area, providing a perfect space for relaxing and enjoying the views.
INNER HALLWAY
Open access from the entrance hall leads into the inner hallway with understairs storage area, built-in airing cupboard with fitted shelving and stairs to first floor.
KITCHEN

Comprising an extensive range of newly fitted base and eye level storage units with ample quartz work surfacing over and tiled splashbacks. Inset one and a half bowl and drainer stainless steel sink unit. Integrated appliances to include five ring induction hob with over head extractor hood and eye level double Neff electric oven/grill. Space for dishwasher and American style freestanding fridge/freezer. Large window to rear elevation overlooking the gardens. Patio door leads directly out to the garden. Door to :-
UTILITY ROOM
A sizeable and very useful room comprising a further range of fitted base and wall storage units with marble effect laminate work surfacing over and tiled splashbacks. Inset one bowl and drainer stainless steel sink unit. Wall mounted Glo worm gas combination boiler (installed two and half years ago). Space for freestanding fridge/freezer, washing machine and tumble dryer. Window to rear elevation, again enjoying views over the garden.
BEDROOM 2

A good size double bedroom with fitted inset shelving and hang rail. Window to rear elevation, overlooking the garden.
FAMILY BATHROOM

Comprising a newly installed four-piece contemporary suite to include double width walk-in shower cubicle with waterfall shower over and attractive tiled surround, wash hand basin inset to vanity unit with mixer tap and tiled splashback, low-level WC and panelled bath with shower attachment and tiled surround. Frosted window to the rear elevation.
BEDROOM 3

A good size double bedroom with two sets of fitted wardrobes. Window to front elevation enjoying far reaching views.
BEDROOM 4

A double bedroom offering fantastic versatile use, currently used as a home office, perfect for the everyday home worker, enjoying a window to front elevation affording countryside views.
FIRST FLOOR STAIRS AND LANDING
Half turn staircase with window to side elevation leads to a landing with a door providing direct access into :-
PRINCIPAL BEDROOM SUITE

A fantastic generous double bedroom with built-in wardrobe and window to front elevation affording stunning views over the front garden and surrounding countryside. Open archway leads to :-
DRESSING ROOM

With built-in wardrobes to both sides and window to the rear elevation, enjoying views over the private gardens. Door to:-
EN-SUITE SHOWER ROOM

Comprising a modern neutral suite to include corner walk-in shower cubicle with mains fed shower over with waterfall shower head and tiled surround, low level WC and wash hand basin inset to a large vanity unit with tiled splashback. Heated towel rail. Frosted window to the side elevation.
SEPARATE GUEST ACCOMMODATION
A lockable door from the kitchen in the main property leads into the integral self-contained guest accommodation.
OPEN PLAN KITCHEN/DINING/LIVING SPACE

A sizeable well-planned layout comprising a kitchen area with fitted base and eye level storage units with ample laminate work surfacing over and tiled splashbacks. Inset one and a half bowl and drainer stainless steel sink unit. Integrated electric oven/grill and four ring hob, as well as overhead extractor fan. Space for freestanding fridge/freezer. Window to rear elevation overlooking the garden. Patio door leading out to the rear garden.
BATHROOM

Comprising a neutral suite to include panelled bath with electric shower over and tiled surround, low-level WC and wall mounted wash hand basin with mixer tap and tiled splashback. Heated towel rail. Frosted window to the rear elevation.
INTEGRAL GARAGE
Providing fantastic storage space or indeed potential for conversion, if required and subject to necessary consent. Electric up and over door to front elevation. Power and light. Frosted window to side elevation. Separate door leads into inner hall.
OUTSIDE

To the front the property is accessed by a private driveway which sweeps up to an extensive level area, providing parking for multiple vehicles and leading to the garage. The front garden area is sizeable but also low maintenance, mainly laid to lawn bordered by an attractive range of mature plants, shrubs and hedgerow. Feature rockery. Steps lead to the front entrance with a paved patio area and feature stone archway which leads into the storm porch. Access from the kitchen leads to a private good size and level paved patio area providing a perfect space for dining and entertaining. Level lawned area bordered by a range of attractive plants, trees and shrubs. Steps from patio area lead to a further paved terrace providing a second space for dining and entertaining, enjoying al fresco dining. Another step leads up to an additional level lawn area with a useful lockable shed for everyday storage. From the second paved patio area, a few steps lead up to the third area of the rear garden which comprises an extensive area laid to lawn perfect for children to play or indeed a blank canvas for the garden enthusiast, bordered by a range of mature plants, shrubs and trees. Low-level stone wall to the rear boundary. The rear garden backs onto open woodland which is a specific site of scientific interest and therefore protected. The rear garden is fully enclosed by stone wall, timber fencing and hedgerow. Pedestrian pathway to both sides of the property.
SERVICES
All mains services are connected, to include mains gas central heating.



























