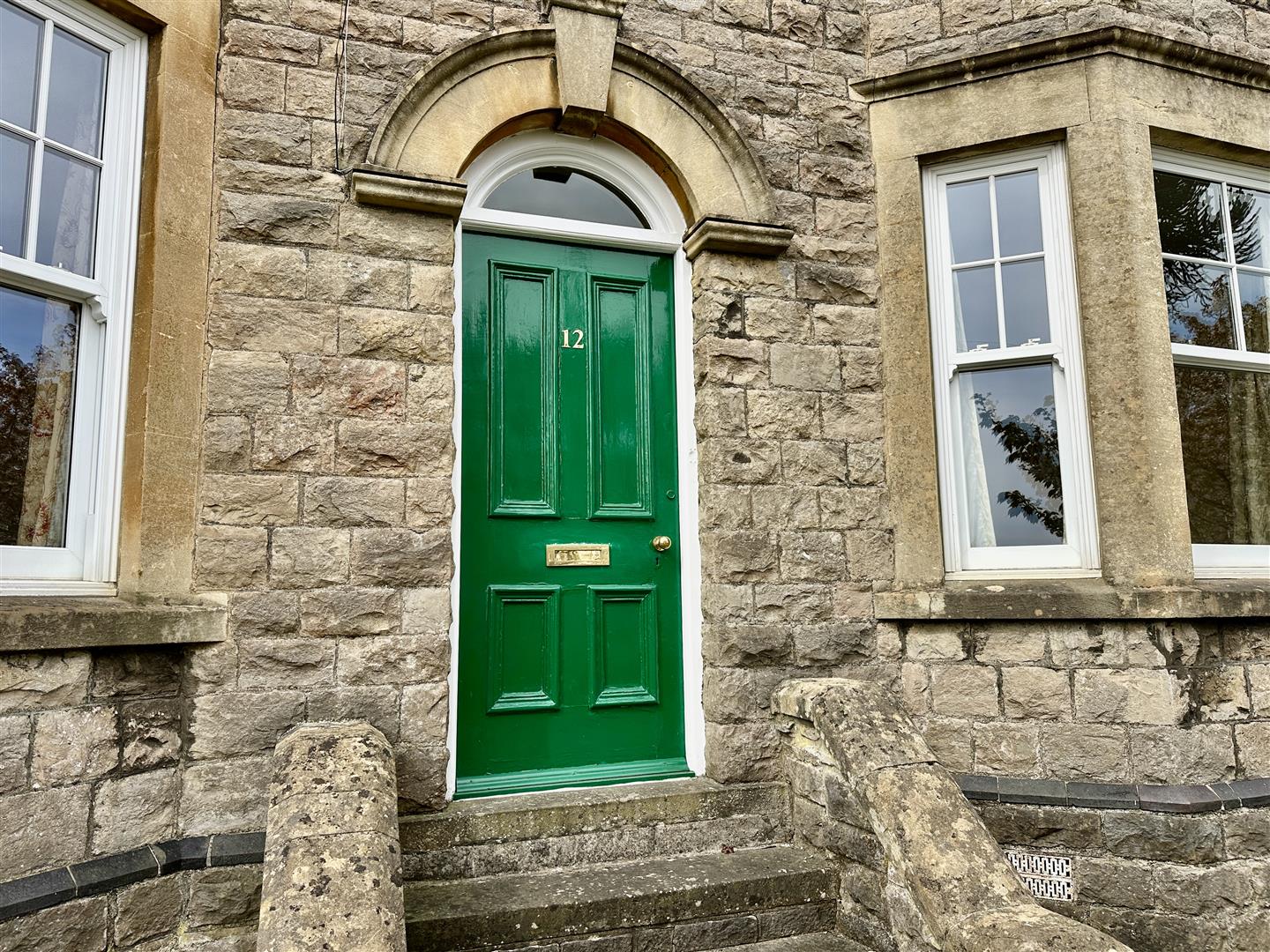Property Features
Hardwick Avenue, Chepstow, Monmouthshire, NP16 5DJ
Contact Agent
Moon & Co10 Bank Street
Chepstow
Monmouthshire
NP16 5EN
Tel: 01291 629292
sales@thinkmoon.co.uk
About the Property
The property although well cared for, is in need of renovation and offers excellent potential for a comfortable family home, alternatively there is potential, subject to planning consent, for pursuing construction of one or two properties within the gardens. Chepstow has few of these, large period detached houses and therefore we anticipate a good deal of interest being shown.
Dunmarklyn comprises a late Victorian/early Edwardian double bay fronted detached family house offering spacious and attractive accommodation briefly offering to the ground floor entrance porch, hallway, two reception rooms, dining room and kitchen. Whilst to the first floor are four bedrooms, study and family bathroom. Outside the property benefits from large private gardens, boiler room and detached garage.
- EXCEPTIONAL POTENTIAL
- PERIOD HOUSE OFFERING FLEXIBLE ACCOMMODATION
- THREE RECEPTION ROOMS
- KITCHEN
- FOUR BEDROOMS ALONG WITH STUDY
- BATHROOM
- LARGE GARDENS WITH PARKING AND GARAGING
Property Details
GROUND FLOOR
ENTRANCE PORCH

With panelled door to front elevation. Attractive terrazzo flooring with inner door leading to:-
KITCHEN

3.96m x 2.67m (13' x 8'9")
With two windows to side elevation. Appointed with a range of base and eye level storage units with ample work surfacing over. Inset one and a half bowl sink. Space for washing machine.
FAMILY BATHROOM

Appointed with a three-piece suite to include bath with shower over, low level WC and wash hand basin. Window to side elevation.
BOILER ROOM
A useful boiler room located just off the rear door of the property.
GARAGE
A useful oversize single car garage with up and over door, power and lighting. Above this is a handy attic room with potential for home office or further accommodation if required.
GARDENS
The property stands in large mature gardens, to the front with stone wall with impressive wrought iron entrance gate leading to the driveway. The remainder of the front garden is laid to lawn with mature trees. To the side is a small vegetable area and greenhouse, leading to the large rear garden with lawn, mature shrubs, borders and terracing. As aforementioned the large gardens lend themselves for future development, subject to the necessary planning consent.
SERVICES
All mains services are connected.





























