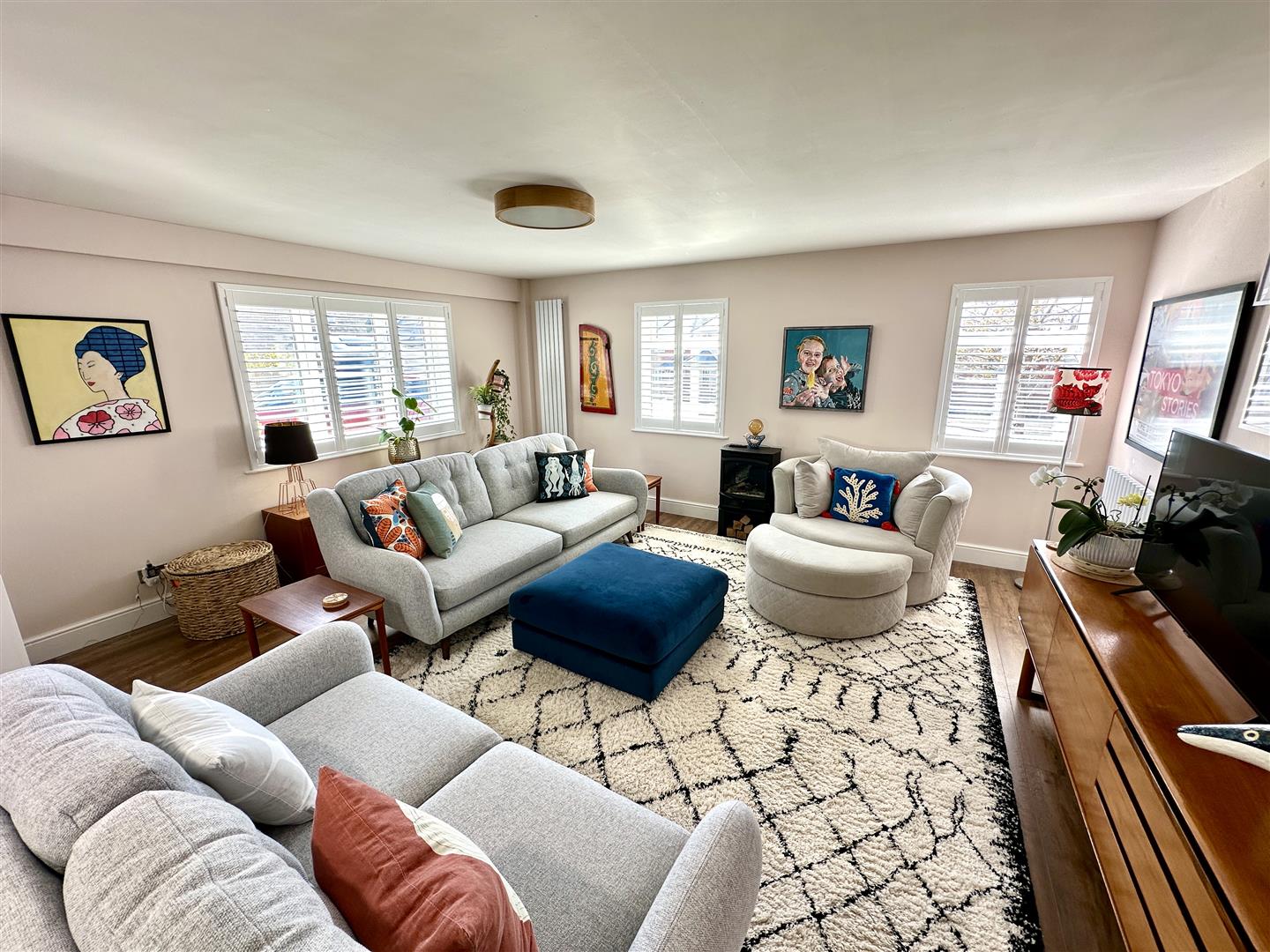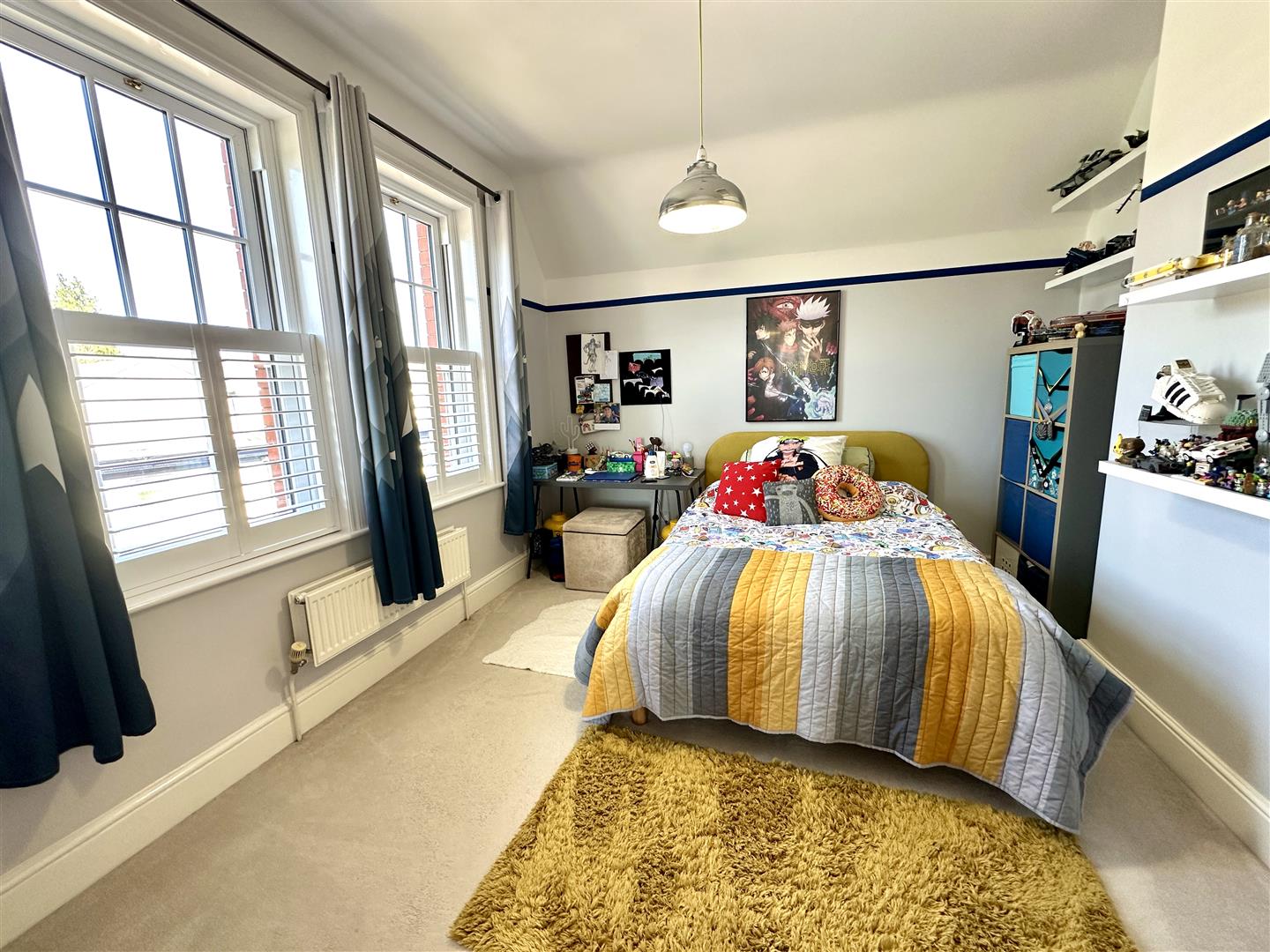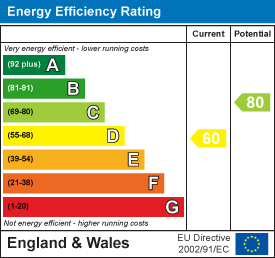Property Features
Gloucester Road, Tutshill, Chepstow, Gloucestershire, NP16 7DB
Contact Agent
Moon & Co10 Bank Street
Chepstow
Monmouthshire
NP16 5EN
Tel: 01291 629292
sales@thinkmoon.co.uk
About the Property
The Police House comprises a former police property, constructed around the turn of the last century with the benefit of many period features remaining, such as high ceilings, attractive fireplaces and oak flooring to several rooms. Over recent years the property has been renovated to a high standard throughout and now presents a very comfortable accommodation with contemporary fittings and period charm.
Tutshill itself is a very well-regarded village with a range of facilities to include primary school and private Dean Close St. John’s school, convenience store, well-renowned butchers, café and community run pub in nearby Woodcroft, all within walking distance. A further abundance of facilities can be found nearby in the historic town of Chepstow thus offering further access to shops and amenities with good road access via the M48 motorway to Cardiff, Bristol and beyond.
The village also stands on the entrance to the famous Wye Valley, an area of Designated Natural Beauty, with many walks and trails to enjoy.
- TASTEFULLY RENOVATED PERIOD FORMER POLICE HOUSE
- ATTRACTIVE AND STYLISH SPACIOUS ACCOMMMODATION
- IMPRESSIVE 36’ PRINCIPAL KITCHEN/FAMILY/DINING ROOM
- UTILITY ROOM
- FURTHER SITTING ROOM
- STUDY
- IMPRESSIVE GROUND FLOOR PRINCIPAL BEDROOM SUITE WITH EN-SUITE BATHROOM
- THREE ADDITIONAL BEDROOMS AND SHOWER ROOM TO THE FIRST FLOOR
- ATTRACTIVE CORNER GARDENS, AMPLE PARKING AND GARAGE
- NO ONWARD CHAIN
Property Details
GROUND FLOOR
ENTRANCE HALL
With covered entrance porch to side. Stairs off.
STUDY/RECEPTION ROOM

4.22m x 3.86m (13'10" x 12'8")
A delightful reception room currently used as a study but could be an additional reception room if required, with deep bay window to front elevation fitted with plantation shutters. Attractive period fireplace. Woodblock flooring.
SNUG

4.78m x 3.58m (15'8" x 11'9")
A delightful room with woodblock flooring and attractive fireplace with tiled inset. Window to side elevation.
KITCHEN/DINING/FAMILY ROOM

10.77m x 5.03m (35'4" x 16'6")
A most impressive contemporary open plan living area with attractive family room with dual aspect windows to both sides with plantation shutters. Spacious dining area with rooflights above. Rear hallway and doorway to side.
KITCHEN AREA

Appointed with an extensive range of base storage units and full height cupboards with ample work surfacing over and subway style tiled splashbacks. Integrated appliances to include fridge/freezer, slimline dishwasher, eye level double oven and grill, inset four ring electric hob. One and half bowl and drainer sink unit finished in enamel.
REAR LOBBY
Door to garden. Giving access to both: -
UTILITY ROOM
Wall mounted gas fired boiler. Space for washing machine and tumble dryer. Window to rear.
CLOAKROOM/WC
With low level WC and wash hand basin. Window to rear.
PRINCIPAL BEDROOM SUITE
Leading of the snug is a lobby area giving access to main bedroom with useful walk-in storage.
BEDROOM

3.35m;3.05m x 3.23m (11;10" x 10'7")
A double bedroom with windows to front and side elevation.
EN-SUITE BATHROOM

Appointed with a four-piece suite to include claw foot bath, step-in shower cubicle with tiled surround, low level WC and wash hand basin. Tiled flooring. Window to side.
FIRST FLOOR STAIRS AND LANDING

6.25m x '0.61m (20'6" x '2")
Extremely spacious landing with windows to both sides.
SHOWER ROOM

3.35m x 2.67m (11'102 x 8'9")
A spacious well-appointed shower room with step-in shower, attractive vanity unit with twin wash hand basins and low-level WC. Window to side elevation.
OUTSIDE
GARDENS

Front and side gardens are laid to lawn, with mature borders. To the rear is an attractive spacious garden, well-enclosed, laid extensively to lawn with raised sun terrace.
GARAGE

Detached garage with up and over door, power and light. Being approached via its own driveway with ample parking and turning space.
SERVICES
All mains services are connected to include mains gas central heating.


















