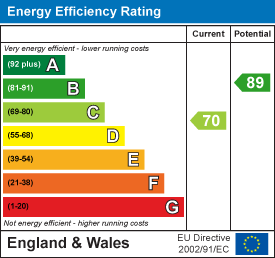Property Features
Larkfield Park, Chepstow, Monmouthshire, NP16 5QY
Contact Agent
Moon & Co10 Bank Street
Chepstow
Monmouthshire
NP16 5EN
Tel: 01291 629292
sales@thinkmoon.co.uk
About the Property
36 Larkfield Park comprises an immaculately presented two bed mid-terrace property situated in this very popular edge of town location, within a quiet and pleasant cul-de-sac setting, and within walking distance to bus and train stations, range of schools and amenities. The well planned and practical layout offers to the ground floor: entrance hall, lounge and kitchen/diner, whilst to the first floor there are two good sized double bedrooms as well as a fully fitted bathroom. Further benefits include allocated parking for two vehicles, low maintenance gardens to both the front and the rear, as well as private rear pedestrian gated access. The property would suit a variety of markets and would make a great first time buy, investment opportunity or those seeking to downsize.
- WELL PRESENTED MID-TERRACE PROPERTY
- ENTRANCE HALL AND LOUNGE
- KITCHEN/DINER
- TWO DOUBLE BEDROOMS WITH BUILT-IN WARDROBES
- FULLY FITTED MODERN BATHROOM
- LOW MAINTENANCE GARDENS TO FRONT AND REAR
- ALLOCATED PARKING FOR TWO VEHICLES
- PRIVATE GATED REAR ACCESS
- PLEASANT AND QUIET CUL-DE-SAC SETTING WITHIN EASY ACCESS TO A RANGE OF AMENITIES
- EXCELLENT ACCESS TO MOTORWAY NETWORK
Property Details
GROUND FLOOR
LOUNGE

4.61m x 3.06m (15'1" x 10'0")
A spacious and airy reception room with window to front elevation overlooking the garden.
KITCHEN/DINER

3.98m x 2.65m (13'0" x 8'8")
Fitted with a range of wall and base units with laminate work surfacing over. Integrated four ring induction hob with extractor over and electric oven/grill below. Inset one bowl and drainer sink unit with mixer tap. Space for freestanding fridge/freezer and dishwasher. Space for dining table. Useful understairs storage cupboard housing gas boiler and providing space and plumbing for a washing machine. Two windows overlooking the rear garden as well as patio door leading to the rear elevation.
FIRST FLOOR STAIRS AND LANDING
Loft access point. Access to all first-floor rooms.
BEDROOM 1

3.98m x 2.65m (13'0" x 8'8")
A double bedroom with window to rear elevation. Fitted wardrobes to one side.
BEDROOM 2

3.98m x 2.63m (13'0" x 8'7")
A double bedroom with two windows to front elevation. Fitted wardrobe. Airing cupboard housing the hot water tank.
BATHROOM

Fitted with a modern neutral suite to include panelled bath with mains fed shower over, low level WC and wash hand basin inset to vanity unit. Fully tiled walls.
OUTSIDE

To the front the property benefits from allocated parking for two vehicles. Pathway leading to the front entrance with small front garden area mainly laid to lawn. The southerly facing rear garden is private, level and low maintenance, comprising a paved patio area and an area laid to lawn bordered by a range of mature plants and shrubs. Useful storage shed. Fully enclosed to all sides. Also benefitting a pedestrian gated rear access.
SERVICES
All mains services are connected, to include mains gas central heating.

















