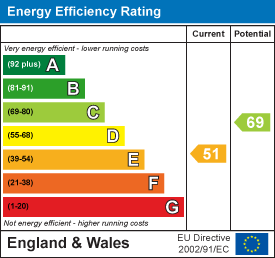Property Features
Church Lane, Llansoy, Usk, Monmouthshire, NP15 1HL
Contact Agent
Moon & Co10 Bank Street
Chepstow
Monmouthshire
NP16 5EN
Tel: 01291 629292
sales@thinkmoon.co.uk
About the Property
1 Church Lane comprises a spacious detached family house dating from the 1970’s which has undergone considerable extension and improvement over the years, to provide the spacious and comfortable accommodation now offered.
The property enjoys a central village location in corner gardens with attractive views across the rolling Monmouthshire countryside.
The flexible accommodation would suit both family use or multi-generational use depending on requirements currently offering; reception hall, spacious drawing room, large dining room with updated kitchen, study, family room, utility room, shower room and ground floor cloakroom and to the first floor, impressive principal bedroom with en-suite shower room, five further bedrooms (bedroom two also having the benefit of en-suite facilities), along with family bathroom and family shower room. The flexibility of the property would suggest that one could easily utilise several of the bedrooms as playroom and second office depending on requirements and needs.
The village of Llansoy is extremely well located, nestled between the historic towns of Chepstow and Monmouth and also conveniently close to the nearby village of Raglan with good local shopping facilities. Road networks are at hand with the A449 junction at Raglan giving access to Monmouth, Newport and the M4 and M48 motorway at Chepstow, giving access to Bristol and London. This part of Monmouthshire is extremely attractive with many pleasant countryside pursuits and walks.
- CHARMING, FLEXIBLE AND SPACIOUS DETACHED FAMILY HOME
- SIX BEDROOMS
- SOUGHT AFTER VILLAGE LOCATION
- EXCELLENT ACCESS TO NEWPORT, CARDIFF, BRISTOL, MONMOUTH AND THE MIDLANDS
- IDYLLIC MONMOUTHSHIRE LOCATION
- UPDATED THROUGHOUT
- VIEWING HIGHLY RECOMMENDED
Property Details
GROUND FLOOR
ENTRANCE HALL

Of impressive proportions with stairs to first floor and double doors to the front elevation. Wood flooring. Cupboard with access to :-
CLOAKROOM/WC
Comprising a two-piece suite to include, low level WC and wash hand basin.
DRAWING ROOM

6.19m x 4.78m (20'3" x 15'8")
Approached off the main hallway via double glazed doors, an impressive reception room with French doors to garden. Feature fireplace. Wood flooring.
DINING ROOM

5.05m x 4.22m (16'6" x 13'10")
Once again, an impressively proportioned reception room with French doors to the rear garden. Wood flooring.
KITCHEN/BREAKFAST ROOM

4.71m x 3.56m (15'5" x 11'8")
Extensively appointed with an excellent range of good quality storage units to both floor and walls with ample granite work surfacing over. Inset one bowl sink with mixer tap. Integrated appliances include Miele electric hob with extractor hood over and eye level double oven, along with dishwasher, fridge and freezer. Tiled flooring. Window to rear elevation.
SITTING ROOM

6.01m x 3.94m (19'8" x 12'11")
A bright and sunny room with windows to the front elevation and French doors to the rear garden. Feature fire place. Wood flooring.
WET ROOM

With low level WC, wash hand basin and shower area. Fully tiled walls and flooring. Window to front elevation.
UTILITY ROOM
3.55m x 2.65m (11'7" x 8'8")
With a range of storage units with ample work surfacing over. Inset one bowl and drainer sink unit. Space for washing machine and tumble dryer. Window to front and side elevations. Door to rear.
PRINCIPAL BEDROOM

6.21m x 5.12m (20'4" x 16'9")
A spacious and light principal bedroom with dual aspect window with attractive countryside views. Extensive range of built-in wardrobes. Door to :-
EN-SUITE SHOWER ROOM

Tastefully updated with a contemporary three-piece suite to include step-in shower, wash hand basin and low-level WC. Fully tiled walls and flooring.
FAMILY BATHROOM
Appointed with a three-piece suite comprising freestanding contemporary style bath, low level WC and wash hand basin. Fully tiled walls and flooring.
BEDROOM 2

4.26m x 4.22m (13'11" x 13'10")
A spacious double bedroom with Juliette balcony having French doors to rear elevation. Door to:-
EN-SUITE SHOWER

Appointed with a three-piece suite comprising step-in shower, low level WC and wash hand basin. Fully tiled walls and flooring. Window to front elevation.
BEDROOM 6

3.98m x 2.94m (13'0" x 9'7")
A flexible room as could be used as a bedroom or another home office area with window to front elevation.
SHOWER ROOM

Appointed with a three-piece suite to include step-in shower, low level WC and wash hand basin inset to vanity unit. Fully tiled walls and flooring.
GARDENS

1 Church Lane stands in attractive corner gardens being approached via double wooden gates and its own private gravelled driveway with parking for several vehicles.. The front garden is of generous proportions laid principally to lawn with attractive sun terrace to the side with doors from the main drawing room. To the rear an enclosed garden with lawned area bounded by hedging and recently installed fencing.
SERVICES
Mains water, electricity and drainage. Oil fired central heating.


























