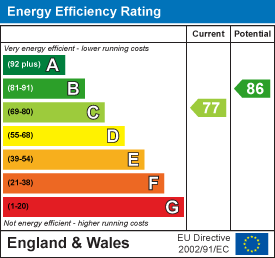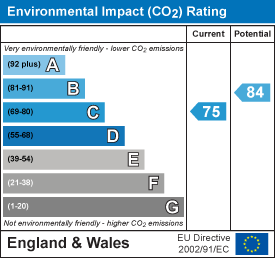Property Features
Bigstone Meadow, Tutshill, Chepstow, Gloucestershire, NP16 7JU
Contact Agent
Moon & Co10 Bank Street
Chepstow
Monmouthshire
NP16 5EN
Tel: 01291 629292
sales@thinkmoon.co.uk
About the Property
Moon & Co. are delighted to offer for sale this stylish attached family house which is superbly appointed throughout and comprises entrance hall, spacious drawing room, separate dining room, well appointed luxury kitchen with built-in range of appliances with additional utility room plus ground floor cloakroom/WC. To the first floor there is a spacious principal bedroom with en-suite shower room, three further double bedrooms and family bathroom with Jacuzzi bath. Furthermore, the house benefits from double garage and landscaped gardens.
Bigstone Meadow is located within the popular Tutshill area of Chepstow which benefits from a good range of local schools, award winning butchers/delicatessen, convenience store and a café with further amenities available in Chepstow. There are good bus, road and rail links with the A48, M48 and M4 motorway networks bringing Newport, Cardiff and Bristol all within easy commuting distance.
- WELL PRESENTED ATTACHED PROPERTY
- FOUR GOOD SIZED BEDROOMS, PRINCIPAL WITH EN-SUITE
- TWO RECEPTION ROOMS
- SPACIOUS KITCHEN/BREAKFAST ROOM PLUS UTILITY ROOM
- LANDSCAPED GARDENS
- DOUBLE GARAGE
- SOUGHT AFTER AREA
- VIEWING HIGHLY RECOMMENDED
Property Details
GROUND FLOOR
ENTRANCE HALL
With panelled entrance door, under stairs storage cupboard, stairs off: -
LIVING ROOM
7.01m x 3.76m (23'0" x 12'4")
A most attractive reception room with window to front elevation. French doors to side elevation leading to the landscaped garden.
DINING ROOM
3.10m x 2.59m (10'2" x 8'6")
With window to front elevation.
CLOAKROOM/WC
Appointed with a two piece suite comprising low level WC and wash hand basin. Ceramic tiled flooring and splash backs.
KITCHEN/BREAKFAST ROOM
4.14m x 3.28m (13'7" x 10'9")
Stylishly appointed with a matching range of base and eye level storage with ample rolled edge work surfacing over. Inset four ring ceramic hob with electric oven and extractor hood over. Integrated fridge/freezer and dishwasher. Single bowl and drainer sink unit with mixer tap. Tiled splashbacks and tiled flooring. Spotlighting. Window to side elevation.
UTILITY ROOM
With a range of storage cupboards. Plumbing and space for washing machine. Integrated fridge. Ceramic tiled flooring and tiled splash backs.
FIRST FLOOR STAIRS AND LANDING
With access to loft space. Airing cupboard.
PRINCIPAL BEDROOM
3.96m x 3.81m (13'0" x 12'6")
With window to front elevation. Range of built-in wardrobes.
EN-SUITE SHOWER ROOM
Appointed with a three piece suite comprising double shower cubicle, low level WC and wash hand basin. Tiled splashbacks. Heated towel rail. Window to front.
BEDROOM 2
3.25m x 3.05m (10'8" x 10'0")
With window to front elevation. Built-in wardrobe.
BEDROOM 3
3.05m x 2.90m (10'0" x 9'6")
With window to side elevation. Built-in wardrobe.
BEDROOM 4
3.81m x 2.13m (12'6" x 7'0")
With window to side elevation.
BATHROOM
Appointed with a three piece suite comprising jacuzzi bath with shower over and glass screen, low level WC and wash hand basin. Part tiled walls.
GARDENS
Located to the side of the property the house benefits from attractive landscaped gardens with pleasant paved seating area and extensive, stylish and individual decking throughout the garden. The gardens enjoy a variety of maturing trees, shrubs and flowering plants.
DOUBLE GARAGE
With electric doors and remote.
SERVICES
All mains services are connected, to include mains gas central heating.



























