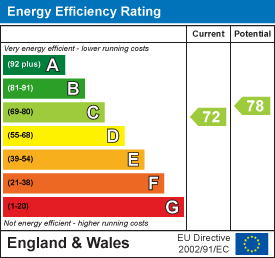Property Features
Beachley Road, Tutshill, Chepstow, Monmouthshire, NP16 7EG
Contact Agent
Moon & Co10 Bank Street
Chepstow
Monmouthshire
NP16 5EN
Tel: 01291 629292
sales@thinkmoon.co.uk
About the Property
Moon & Co. are delighted to offer to the market Teviotdene, an extended, detached, family home, offering spacious accommodation and located in the popular village of Tutshill. The property comprises to the ground floor, reception hall giving access to the sitting room, lounge, updated kitchen, dining/family room, utility room and ground floor WC. Stairs from the reception hall give access to the first floor split-level landing leading to the five bedrooms, family bathroom and shower room. Outside the property benefits from block paved driveway to the front with ample parking for several vehicles, and a single garage. To the rear a generous garden predominately laid to lawn.
Being situated in Tutshill a wide range of amenities are close at hand to include, primary and secondary schools, as well as St. Johns On The Hill private school, there is well renowned local butcher and local shop, as well as the popular Café On The Hill café/bar, with a further range of facilities in nearby Chepstow, including Marks & Spencer’s and Tesco Supermarkets along with an array of pubs and restaurants. There are bus and rail links plus the A48, M48 and M4 motorway networks bringing Newport, Cardiff and Bristol within commuting distance.
- EXTENDED 1940’S DETACHED FAMILY HOME
- FIVE BEDROOMS
- SPACIOUS KITCHEN/BREAKFAST ROOM
- TWO RECEPTION ROOMS
- FAMILY BATHROOM PLUS SEPARATE SHOWER ROOM
- BLOCK PAVED DRIVEWAY WITH PARKING FOR SEVERAL VEHICLES
- GARAGE
- SPACIOUS LEVEL LAWN REAR GARDEN
Property Details
GROUND FLOOR
RECEPTION HALL
Spacious and welcoming entrance hall with half glazed frosted composite door to front. Stairs to first floor and understairs storage cupboard.
SITTING ROOM

8.53m x 3.53m (28'0" x 11'7")
Lovely and spacious room with bay window to front elevation. Feature wood burner.
REAR HALLWAY
GROUND FLOOR WC
Frosted window to side elevation. Wall mounted wash hand basin with chrome taps and low level WC. Cupboard housing boiler.
KITCHEN AREA
4.88m x 4.22m (16'0" x 13'10")
Appointed with a matching range of base and eye level storage units with ample work surfacing over and peninsular also offering a breakfast bar. Stainless steel one bowl and drainer sink unit with mixer tap. Range cooker (availability to be discussed with the vendors) with extractor over. Built-in full length fridge and dishwasher. Window to rear garden. Open to: -
DINING/FAMILY AREA
6.48m x 3.89m (21'3" x 12'9")
A recent addition to the property which created a sociable family space with uPVC French doors and windows to rear elevation, as well as Velux rooflights.
UTILITY ROOM

3.94m x 3.28m (12'11" x 10'9")
Appointed with a range of base level cupboards with space for washing machine, tumble dryer, under counter fridge and upright freezer. Stainless steel one bowl and drainer sink unit with mixer tap. Door and window leading to rear garden. Door to storage room and courtesy door to garage.
FIRST FLOOR STAIRS AND LANDING

Loft access point to boarded loft with pull-out ladder. Storage cupboard.
BEDROOM 1

3.96m x 3.53m (13'0" x 11'7")
Spacious and light double bedroom with bay window benefitting from views towards Chepstow town centre and the River Wye. Range of built-in furniture.
BEDROOM 5
2.34m x 1.91m (7'8" x 6'3")
Currently being used as the home office. Window to front elevation.
FAMILY BATHROOM

Appointed with a three piece suite to include panelled bath with brass taps, low level WC and pedestal wash hand basin with brass taps. Fully tiled walls and tiled flooring. Frosted window to the side elevation.
SHOWER ROOM
Comprising a three piece suite to include corner shower unit, low level WC and pedestal wash hand basin with chrome taps. Tiled floor and part tiled walls. Frosted window to rear elevation.
GARAGE
Remote control electric roller door, power and light. Currently being used as a soundproof music room (vendors will be removing it).
GARDENS

To the rear the property benefits from a level lawn with mature trees and patio area, perfect for entertaining.
SERVICES
All mains services are connected to include mains gas central heating.
























